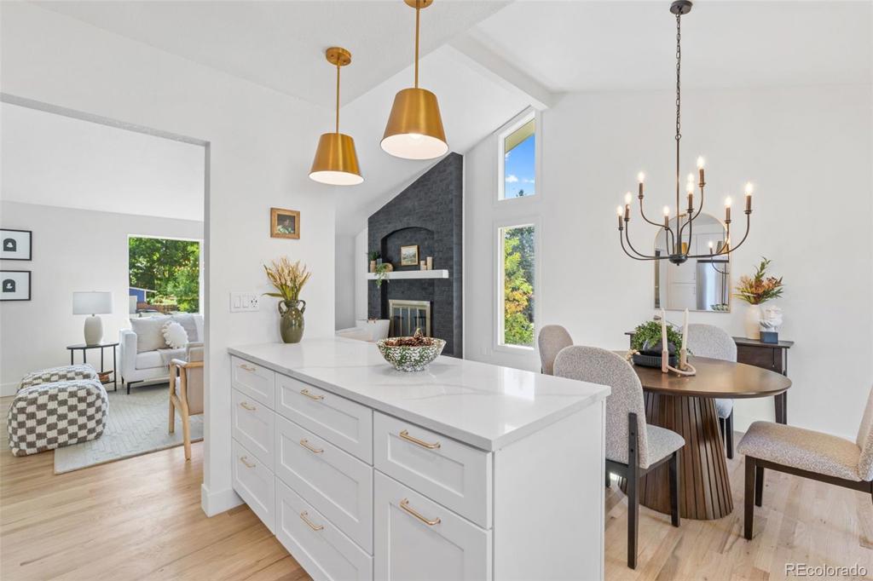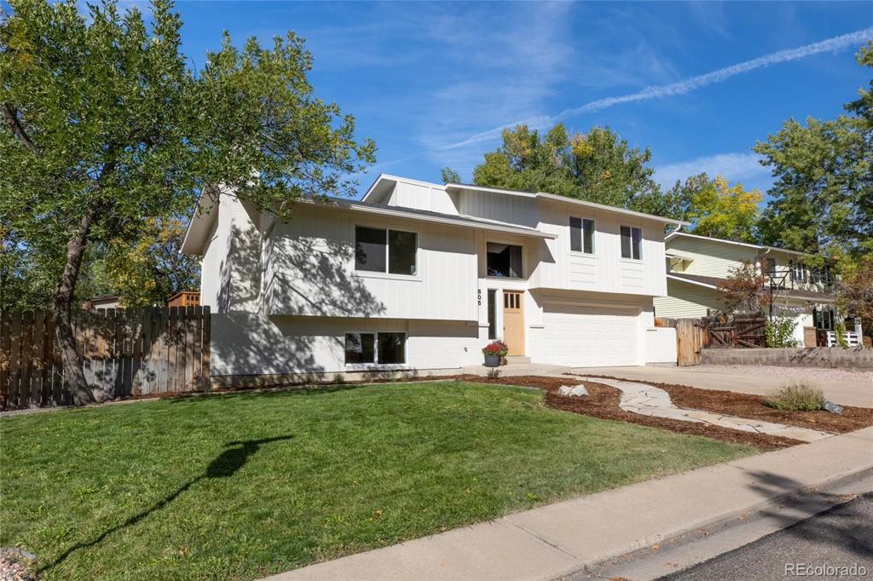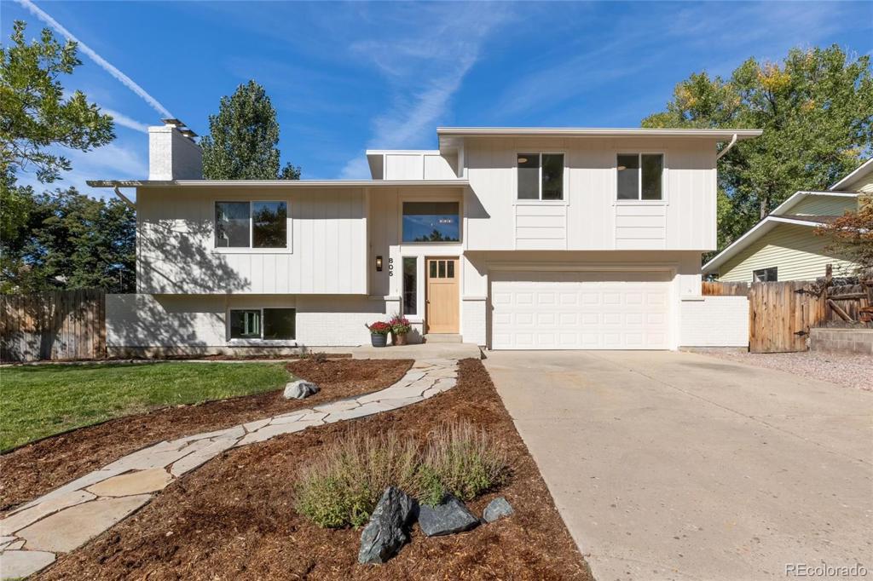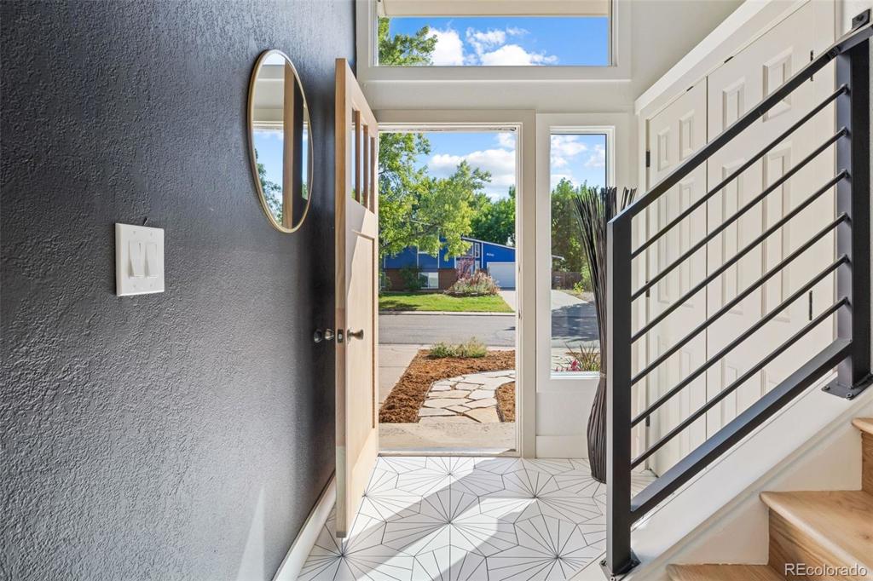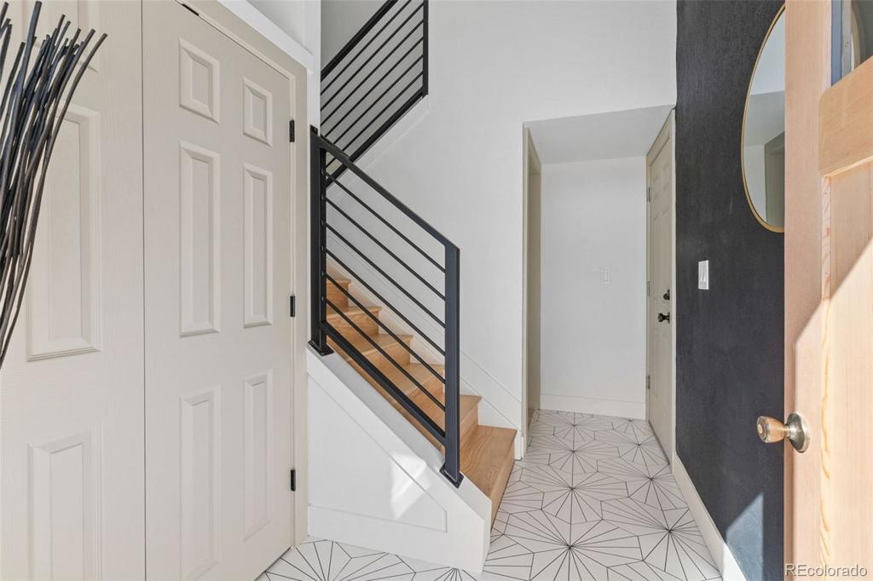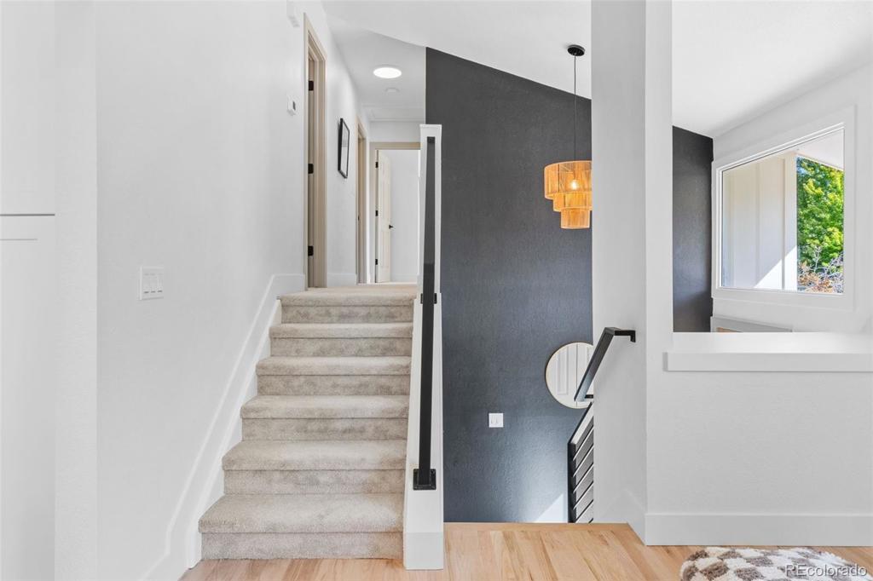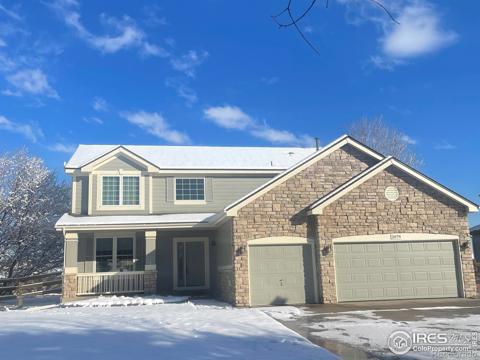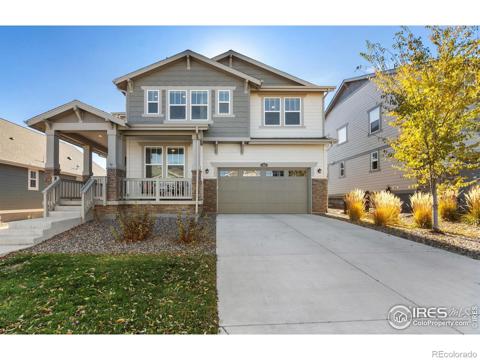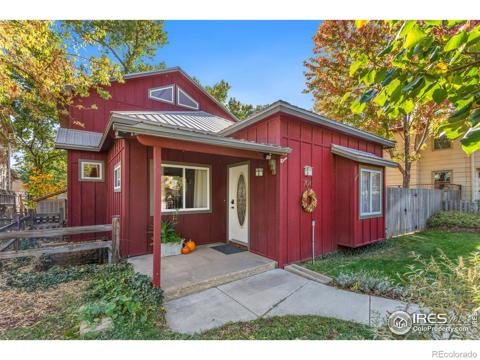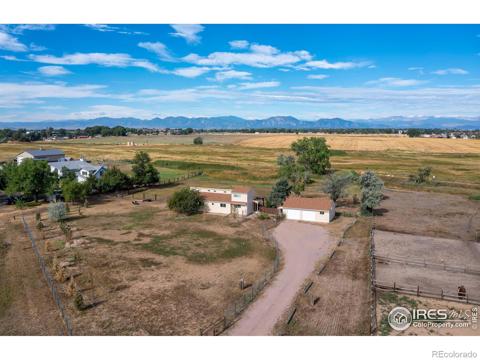805 Sparta Drive
Lafayette, CO 80026 — Boulder County — Centaur Village North NeighborhoodResidential $850,000 Active Listing# 5935308
3 beds 3 baths 1724.00 sqft Lot size: 8037.00 sqft 0.18 acres 1978 build
Property Description
Welcome to the highly desired Centaur Village North! This home has been thoughtfully updated with designer finishes. The bright and inviting entrance welcomes you home with plenty of room to spread out and unwind as you enter into the heart of the home. The kitchen is equipped with upgraded appliances, quartz countertops, soft close cabinetry, and beautiful hardware to complete the look. You will feel the difference when walking across the newly installed hardwood flooring on the main level (no LVL here!). Upgraded carpet and padding has never been lived on. The bathrooms are stunning with modern finishes in all three of them. You also have two wood burning fireplaces to enjoy cold winter days as the fire crackles in the background. New paint inside and out! This gem is ready for you to bring your belongings and settle in without the worries of needing to do anything. There is no HOA here, so you can park your toys in the side yard, AND no metro taxes. Located in Boulder Valley School district, and in the boundary of the desired Centaurus High School for the incredible engineering program. Lots of trails, easy walk to Waneka Lake, recreation, dining, convenient to shopping and so much more. This is a rare find for this neighborhood, don't wait long to have a tour as it won't last long!
Listing Details
- Property Type
- Residential
- Listing#
- 5935308
- Source
- REcolorado (Denver)
- Last Updated
- 11-26-2024 09:29pm
- Status
- Active
- Off Market Date
- 11-30--0001 12:00am
Property Details
- Property Subtype
- Single Family Residence
- Sold Price
- $850,000
- Original Price
- $869,000
- Location
- Lafayette, CO 80026
- SqFT
- 1724.00
- Year Built
- 1978
- Acres
- 0.18
- Bedrooms
- 3
- Bathrooms
- 3
- Levels
- Tri-Level
Map
Property Level and Sizes
- SqFt Lot
- 8037.00
- Lot Features
- Entrance Foyer, High Ceilings, High Speed Internet, Open Floorplan, Pantry, Primary Suite, Quartz Counters
- Lot Size
- 0.18
- Basement
- Finished
- Common Walls
- No Common Walls
Financial Details
- Previous Year Tax
- 3321.00
- Year Tax
- 2023
- Primary HOA Fees
- 0.00
Interior Details
- Interior Features
- Entrance Foyer, High Ceilings, High Speed Internet, Open Floorplan, Pantry, Primary Suite, Quartz Counters
- Appliances
- Dishwasher, Disposal, Dryer, Gas Water Heater, Range Hood, Self Cleaning Oven, Washer
- Electric
- Central Air
- Flooring
- Carpet, Tile, Wood
- Cooling
- Central Air
- Heating
- Forced Air
- Fireplaces Features
- Wood Burning
- Utilities
- Electricity Connected, Internet Access (Wired)
Exterior Details
- Features
- Private Yard, Rain Gutters
- Water
- Public
- Sewer
- Public Sewer
Garage & Parking
- Parking Features
- Concrete
Exterior Construction
- Roof
- Architecural Shingle
- Construction Materials
- Frame
- Exterior Features
- Private Yard, Rain Gutters
- Window Features
- Double Pane Windows
- Builder Source
- Public Records
Land Details
- PPA
- 0.00
- Road Frontage Type
- Public
- Road Responsibility
- Public Maintained Road
- Road Surface Type
- Paved
- Sewer Fee
- 0.00
Schools
- Elementary School
- Lafayette
- Middle School
- Angevine
- High School
- Centaurus
Walk Score®
Contact Agent
executed in 4.096 sec.




