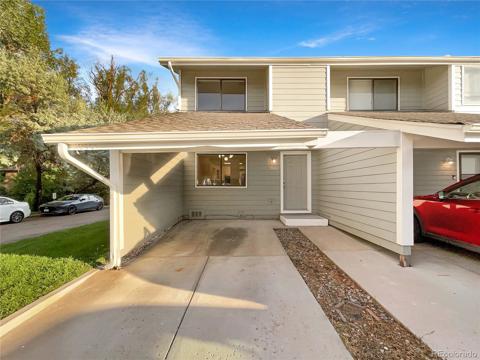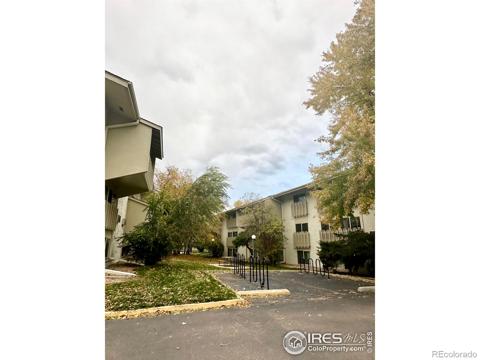501 Manhattan Drive #201
Boulder, CO 80303 — Boulder County — Chateau Village West NeighborhoodOpen House - Public: Sat Feb 22, 11:00AM-1:00PM
Condominium $625,000 Active Listing# IR1026699
3 beds 2 baths 1312.00 sqft 1984 build
Property Description
Open and sunny upper-level end unit with soaring ceilings, updated kitchen with stunning mountain views, a wood-burning fireplace, 2 main-level bedrooms with large closets, 2 full baths, and a bonus loft with closet... can be 3rd bedroom, office, den or art space! Cozy up in the living room in front of the fireplace or relax on the private balcony surrounded by mature trees when spring arrives. Built-in bookshelves, wood railings, large windows, and vaulted ceilings give this home its very unique character. Recreation abounds here with HOA swimming pool/hot tub and proximity to E. Boulder Recreation Center and the popular S. Boulder Creek Trail! Head 10 minutes west on Baseline for Chautauqua Park, 10 minutes to C.U. Campus or 10 minutes to Pearl Street! Shopping and dining are right across the way at the Meadows Shopping Center. You'll have plenty of storage and room for the cars in your oversized 2-car garage. This beautiful unit lives large! Newer water heater, window coverings, washer/dryer, garage door, bathroom features, kitchen plus appliances. Note: 3rd Bedroom noted is the loft space. A must see! Interior photos coming soon. Open house Sat 2/22 11-1.
Listing Details
- Property Type
- Condominium
- Listing#
- IR1026699
- Source
- REcolorado (Denver)
- Last Updated
- 02-21-2025 03:22pm
- Status
- Active
- Off Market Date
- 11-30--0001 12:00am
Property Details
- Property Subtype
- Condominium
- Sold Price
- $625,000
- Original Price
- $625,000
- Location
- Boulder, CO 80303
- SqFT
- 1312.00
- Year Built
- 1984
- Bedrooms
- 3
- Bathrooms
- 2
- Levels
- Two
Map
Property Level and Sizes
- Lot Features
- Open Floorplan, Vaulted Ceiling(s), Walk-In Closet(s)
- Basement
- None
- Common Walls
- End Unit
Financial Details
- Previous Year Tax
- 2984.00
- Year Tax
- 2024
- Is this property managed by an HOA?
- Yes
- Primary HOA Name
- The Pines at Chateau Village W
- Primary HOA Phone Number
- 303-402-6900
- Primary HOA Amenities
- Park, Pool, Spa/Hot Tub
- Primary HOA Fees Included
- Reserves, Insurance, Maintenance Grounds, Maintenance Structure, Snow Removal, Trash, Water
- Primary HOA Fees
- 586.33
- Primary HOA Fees Frequency
- Monthly
Interior Details
- Interior Features
- Open Floorplan, Vaulted Ceiling(s), Walk-In Closet(s)
- Appliances
- Dishwasher, Disposal, Dryer, Microwave, Oven, Refrigerator, Washer
- Laundry Features
- In Unit
- Electric
- Central Air
- Cooling
- Central Air
- Heating
- Forced Air
- Fireplaces Features
- Living Room
- Utilities
- Cable Available, Electricity Available, Internet Access (Wired), Natural Gas Available
Exterior Details
- Features
- Balcony
- Lot View
- Mountain(s)
- Water
- Public
Garage & Parking
Exterior Construction
- Roof
- Composition
- Construction Materials
- Wood Frame
- Exterior Features
- Balcony
- Window Features
- Double Pane Windows, Window Coverings
- Security Features
- Smoke Detector(s)
- Builder Source
- Assessor
Land Details
- PPA
- 0.00
- Road Frontage Type
- Public
- Road Surface Type
- Paved
- Sewer Fee
- 0.00
Schools
- Elementary School
- Eisenhower
- Middle School
- Manhattan
- High School
- Fairview
Walk Score®
Contact Agent
executed in 2.722 sec.




)
)
)
)
)
)



