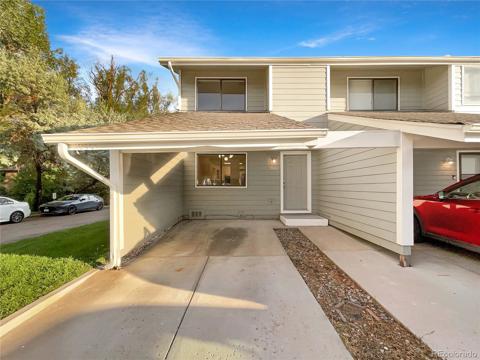5165 Santa Clara Place #C
Boulder, CO 80303 — Boulder County — Keewaydin NeighborhoodCondominium $510,000 Active Listing# IR1019542
2 beds 1 baths 868.00 sqft 1968 build
Property Description
* $30,000 price improvement! * This townhome style condo offers a great option for single level living, plus a spacious fenced yard with Flatiron views! Situated in a cul de sac, you'll first notice the big driveway and 2 car garage. Connected by a covered breezeway, leading to the private front door, your new home feels tucked away and quiet. This well cared for and updated home features luxury vinyl floors throughout, fresh paint, an open living area and kitchen, and sliding doors to a private patio and outdoor space. Two bedrooms and a full bath make for comfy living space. So much potential in the yard, with concrete patio, blueberry, raspberry and black raspberry bushes, and two raised garden beds. Great for pets, too! Super convenient location near schools, parks, trails, bus line, grocery store, great local restaurants like McDevitt Taco Supply and E. Boulder Community Center. Also close to Hwy 36, 29th St Mall and everything Boulder has to offer. Large split system AC. HOA includes heat and hot water, and water/sewer.
Listing Details
- Property Type
- Condominium
- Listing#
- IR1019542
- Source
- REcolorado (Denver)
- Last Updated
- 01-04-2025 08:05pm
- Status
- Active
- Off Market Date
- 11-30--0001 12:00am
Property Details
- Property Subtype
- Condominium
- Sold Price
- $510,000
- Original Price
- $550,000
- Location
- Boulder, CO 80303
- SqFT
- 868.00
- Year Built
- 1968
- Bedrooms
- 2
- Bathrooms
- 1
- Levels
- One
Map
Property Level and Sizes
- Lot Features
- Open Floorplan, Pantry
- Basement
- None
- Common Walls
- End Unit
Financial Details
- Previous Year Tax
- 1952.00
- Year Tax
- 2023
- Is this property managed by an HOA?
- Yes
- Primary HOA Name
- 5165 Santa Clara Place HOA
- Primary HOA Phone Number
- 303-523-9577
- Primary HOA Fees Included
- Heat, Insurance, Maintenance Structure, Water
- Primary HOA Fees
- 331.50
- Primary HOA Fees Frequency
- Monthly
Interior Details
- Interior Features
- Open Floorplan, Pantry
- Appliances
- Dishwasher, Microwave, Oven, Refrigerator
- Laundry Features
- In Unit
- Electric
- Air Conditioning-Room, Ceiling Fan(s)
- Cooling
- Air Conditioning-Room, Ceiling Fan(s)
- Heating
- Hot Water
- Fireplaces Features
- Living Room
- Utilities
- Electricity Available, Electricity Connected, Natural Gas Available, Natural Gas Connected
Exterior Details
- Lot View
- Mountain(s)
- Water
- Public
- Sewer
- Public Sewer
Garage & Parking
Exterior Construction
- Roof
- Composition
- Construction Materials
- Brick, Wood Frame
- Window Features
- Double Pane Windows
- Builder Source
- Assessor
Land Details
- PPA
- 0.00
- Sewer Fee
- 0.00
Schools
- Elementary School
- Eisenhower
- Middle School
- Manhattan
- High School
- Fairview
Walk Score®
Contact Agent
executed in 2.140 sec.













