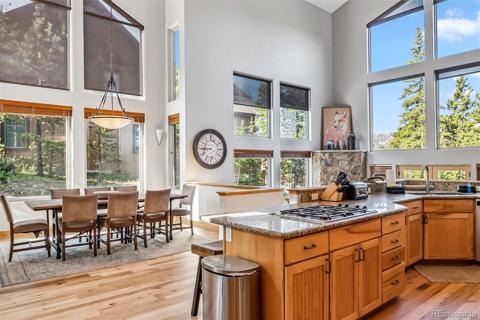47 Forest Circle
Breckenridge, CO 80424 — Summit County — Highlands NeighborhoodResidential $3,800,000 Active Listing# 4159591
4 beds 4 baths 4112.00 sqft Lot size: 118918.80 sqft 2.73 acres 1995 build
Property Description
Location, Location, and VIEWS! Perched in one of Breckenridge’s most sought-after neighborhoods on a flat no through-way street. This striking mountain retreat blends the exterior classic log home charm with upscale western elegance. Standing proudly against a backdrop of pines with expansive views of Breckenridge’s ski runs and spectacular mountains. Step inside, and find vaulted ceilings, drywall finishes, and hand-hewn timber accents create a seamless fusion of mountain warmth and modern refinement. Thoughtfully designed for both large gatherings or quiet moments. The open-concept Great Room has a wall of window with the wow effect drawing your eye to panoramic views. A statement stone fireplace anchors the room, and the massive TV makes this space ideal for game day. A spacious gourmet kitchen designed with a flow of functionality and beauty all invites après-ski entertaining. The main floor primary suite is over sized with an adjacent office/nursery area, gas fireplace, access to the deck AND a newly remodeled spa-inspired ensuite. The incredible walk-in shower is equipped w/steam, custom lighting, seating, a window, rain head, hand held, traditional head.. Let's just say you'll be very clean when finished. This ensuite has beautiful stone inspired backdrop, double sinks, linen, heated toilet/bidet, rustic ceiling and accents. The new expansive composite deck (2024) has a cut out area for the family's favorite tree, a covered area for the massive hot tub and steps to a stone fire pit. Garage is equipped with EV Charging Station. Fun Game room has TV area, air hockey table, and a workout space. The location of the bedrooms are ideal with privacy and full baths attached. The loft area is perfect for curling up with a book. Breckenridge’s history has touched this 2.73 acre property with the Flume trail running through the lower west side of the property. Walk to town, hike/bike the flume trail in your neighborhood. Home comes fully furnished. * See Remarks in Dir
Listing Details
- Property Type
- Residential
- Listing#
- 4159591
- Source
- REcolorado (Denver)
- Last Updated
- 04-30-2025 03:40pm
- Status
- Active
- Off Market Date
- 11-30--0001 12:00am
Property Details
- Property Subtype
- Single Family Residence
- Sold Price
- $3,800,000
- Original Price
- $3,800,000
- Location
- Breckenridge, CO 80424
- SqFT
- 4112.00
- Year Built
- 1995
- Acres
- 2.73
- Bedrooms
- 4
- Bathrooms
- 4
- Levels
- Two
Map
Property Level and Sizes
- SqFt Lot
- 118918.80
- Lot Features
- Ceiling Fan(s), Eat-in Kitchen, Entrance Foyer, Granite Counters, High Ceilings, High Speed Internet, Kitchen Island, Open Floorplan, Pantry, Primary Suite, Radon Mitigation System, Hot Tub, Utility Sink, Walk-In Closet(s)
- Lot Size
- 2.73
- Basement
- Crawl Space
- Common Walls
- No Common Walls
Financial Details
- Previous Year Tax
- 9525.00
- Year Tax
- 2024
- Is this property managed by an HOA?
- Yes
- Primary HOA Name
- Alpine Edge Property Management
- Primary HOA Phone Number
- (970) 453-2334
- Primary HOA Amenities
- Golf Course, Trail(s)
- Primary HOA Fees Included
- Maintenance Grounds, Road Maintenance
- Primary HOA Fees
- 150.00
- Primary HOA Fees Frequency
- Annually
Interior Details
- Interior Features
- Ceiling Fan(s), Eat-in Kitchen, Entrance Foyer, Granite Counters, High Ceilings, High Speed Internet, Kitchen Island, Open Floorplan, Pantry, Primary Suite, Radon Mitigation System, Hot Tub, Utility Sink, Walk-In Closet(s)
- Appliances
- Cooktop, Dishwasher, Disposal, Dryer, Oven, Refrigerator, Washer
- Electric
- None
- Flooring
- Carpet, Tile, Wood
- Cooling
- None
- Heating
- Radiant
- Fireplaces Features
- Great Room, Primary Bedroom
- Utilities
- Electricity Connected, Natural Gas Connected
Exterior Details
- Features
- Fire Pit, Lighting, Private Yard, Spa/Hot Tub
- Water
- Public
- Sewer
- Public Sewer
Garage & Parking
- Parking Features
- Electric Vehicle Charging Station(s)
Exterior Construction
- Roof
- Architecural Shingle
- Construction Materials
- Frame
- Exterior Features
- Fire Pit, Lighting, Private Yard, Spa/Hot Tub
- Security Features
- Carbon Monoxide Detector(s)
- Builder Source
- Public Records
Land Details
- PPA
- 0.00
- Sewer Fee
- 0.00
Schools
- Elementary School
- Breckenridge
- Middle School
- Summit
- High School
- Summit
Walk Score®
Listing Media
- Virtual Tour
- Click here to watch tour
Contact Agent
executed in 0.371 sec.













