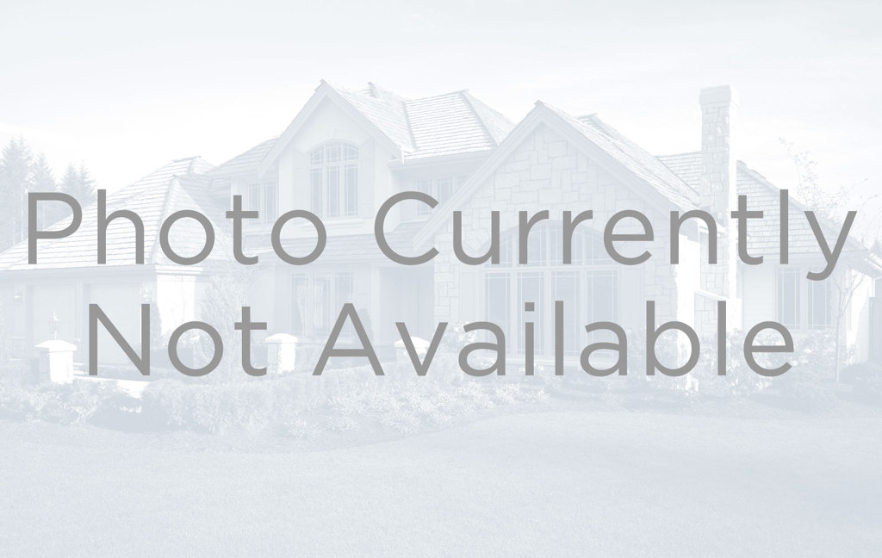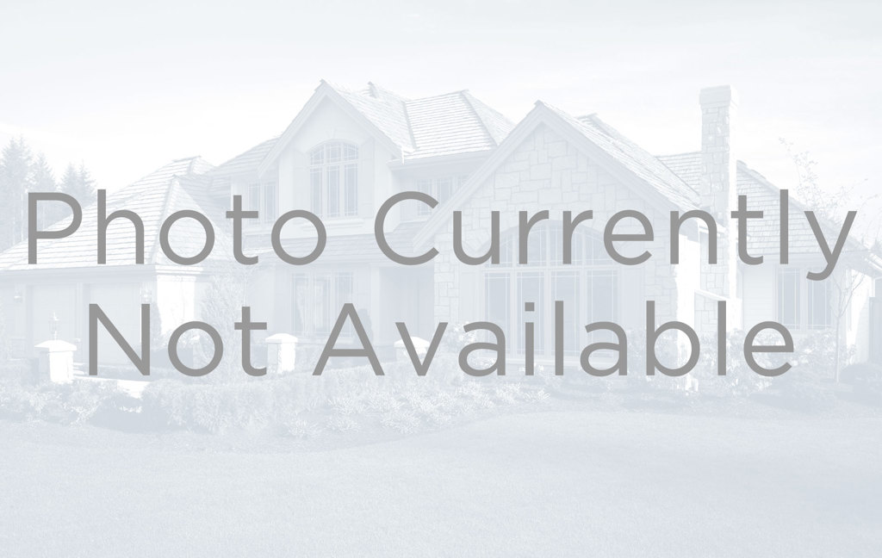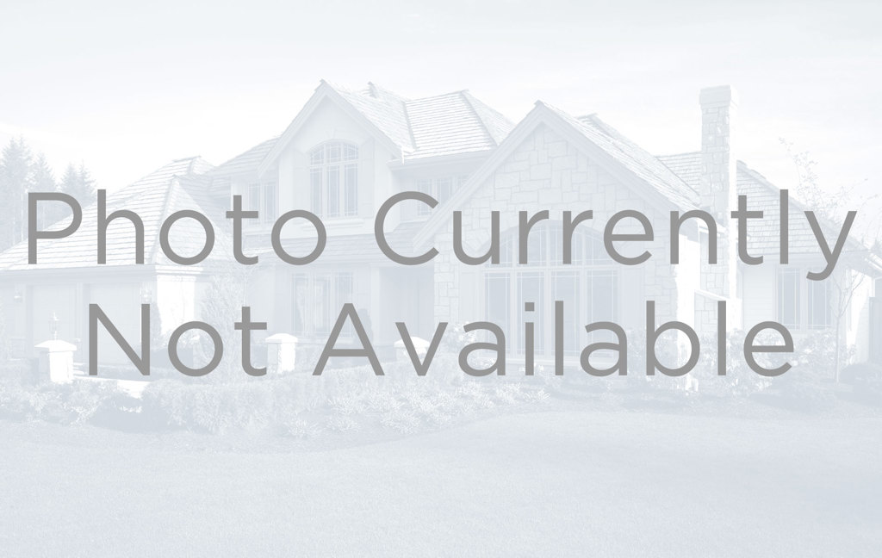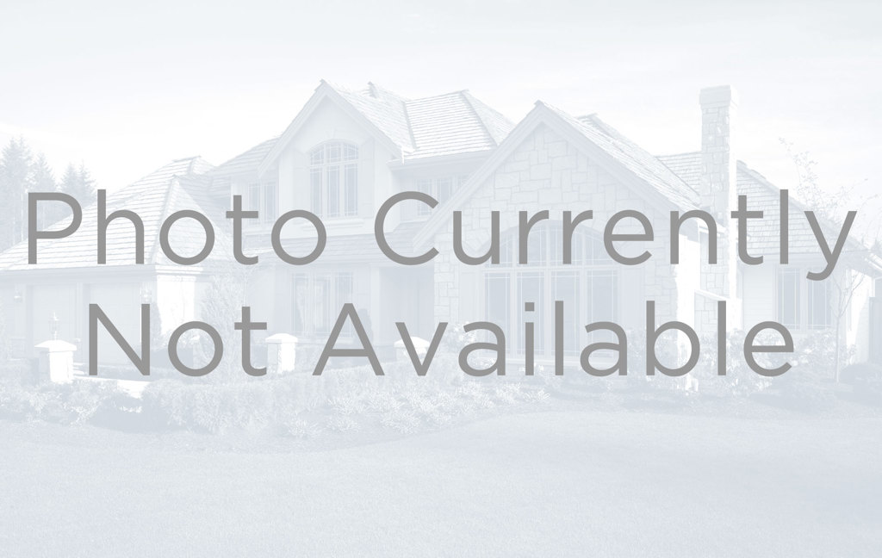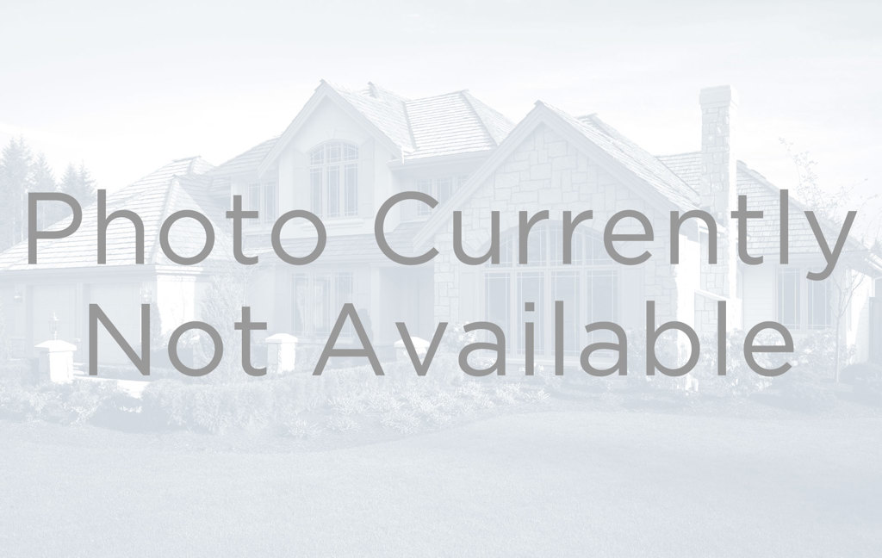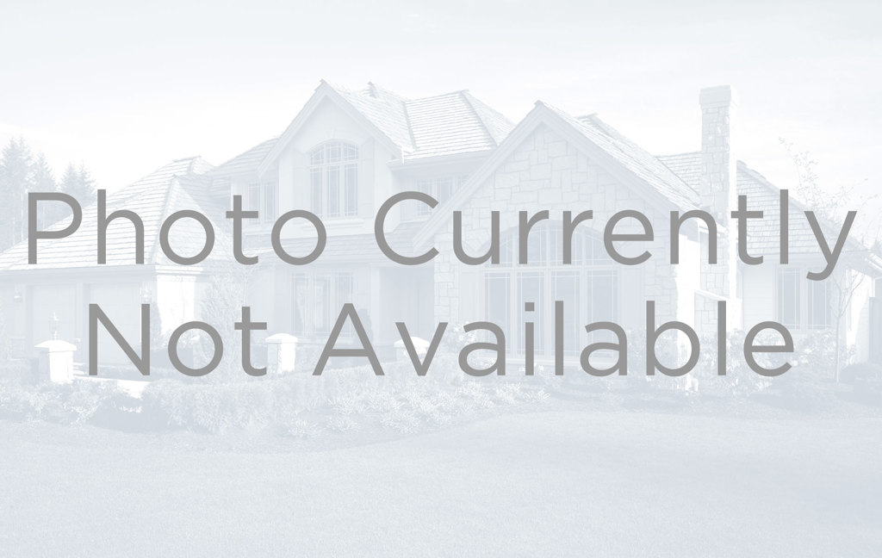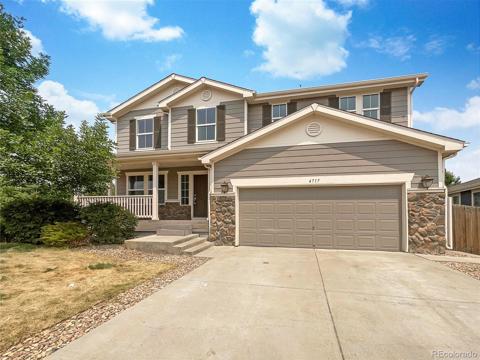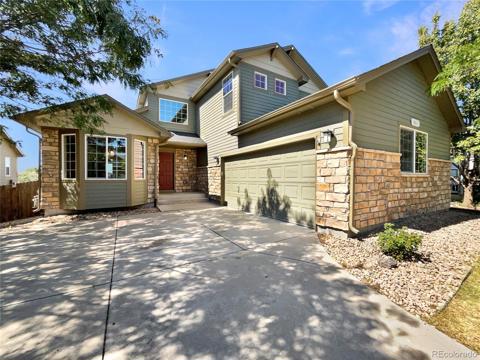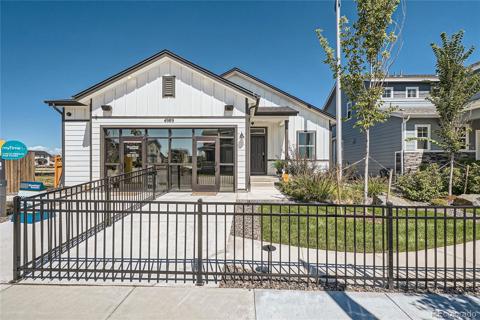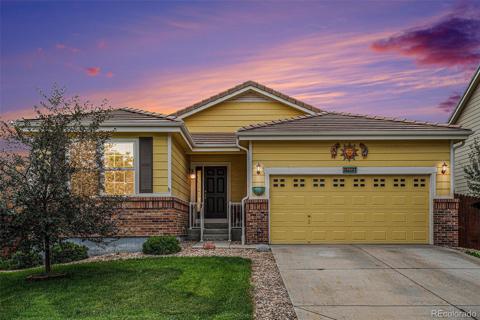1609 Wildflower Drive
Brighton, CO 80601 — Adams County — Indigo Trails NeighborhoodOpen House - Public: Sat Oct 5, 10:00AM-12:00PM
Residential $650,000 Active Listing# 5987976
3 beds 3 baths 3614.00 sqft Lot size: 7605.00 sqft 0.17 acres 2005 build
Property Description
Welcome to your stunning 3 bedroom, 3 bathroom home located in the highly sought-after Indigo Trails neighborhood in Brighton! With over 3,600 square feet of beautifully designed living space, this home provides an ideal blend of elegance and function. As you step inside from the large covered front porch, you'll be greeted by a spacious foyer with soaring ceilings and a dedicated study, perfect for a home office or library. The kitchen is a chef’s dream, complete with a double oven, gas range, an abundance of counter space and cabinets, a large center island perfect for meal prep or casual dining, and an adjoining dining room that is ideal for hosting family gatherings or entertaining guests. Upstairs, you’ll find the expansive master suite, a true retreat with its own cozy three-sided fireplace, a luxurious 5-piece ensuite bath featuring a soaking tub, separate shower, and dual vanities, as well as an oversized walk-in closet. Also on the upper level, you’ll find two additional generously sized bedrooms and a built-in hallway desk for convenience and versatility. The home also features a large unfinished basement, offering endless potential for customization, whether you envision a home theater, gym, or additional living space and more bedrooms. The attached 3-car garage provides ample space for vehicles, storage, or a workshop. Located in the peaceful and picturesque Indigo Trails neighborhood, this home combines comfort, luxury, and practicality. With easy access to shopping, dining, parks, and schools, this is the perfect place to call home!
Listing Details
- Property Type
- Residential
- Listing#
- 5987976
- Source
- REcolorado (Denver)
- Last Updated
- 10-03-2024 07:16am
- Status
- Active
- Off Market Date
- 11-30--0001 12:00am
Property Details
- Property Subtype
- Single Family Residence
- Sold Price
- $650,000
- Original Price
- $650,000
- Location
- Brighton, CO 80601
- SqFT
- 3614.00
- Year Built
- 2005
- Acres
- 0.17
- Bedrooms
- 3
- Bathrooms
- 3
- Levels
- Two
Map
Property Level and Sizes
- SqFt Lot
- 7605.00
- Lot Features
- Breakfast Nook, Ceiling Fan(s), Eat-in Kitchen, Five Piece Bath, Granite Counters, High Ceilings, Kitchen Island, Open Floorplan, Pantry, Primary Suite, Smoke Free, Vaulted Ceiling(s), Walk-In Closet(s)
- Lot Size
- 0.17
- Basement
- Full, Interior Entry, Unfinished
Financial Details
- Previous Year Tax
- 4280.00
- Year Tax
- 2023
- Is this property managed by an HOA?
- Yes
- Primary HOA Name
- Homestead Management
- Primary HOA Phone Number
- 303-457-1444
- Primary HOA Fees Included
- Maintenance Grounds, Trash
- Primary HOA Fees
- 84.00
- Primary HOA Fees Frequency
- Monthly
Interior Details
- Interior Features
- Breakfast Nook, Ceiling Fan(s), Eat-in Kitchen, Five Piece Bath, Granite Counters, High Ceilings, Kitchen Island, Open Floorplan, Pantry, Primary Suite, Smoke Free, Vaulted Ceiling(s), Walk-In Closet(s)
- Appliances
- Dishwasher, Disposal, Dryer, Microwave, Oven, Washer
- Laundry Features
- In Unit
- Electric
- Central Air
- Flooring
- Carpet, Tile, Wood
- Cooling
- Central Air
- Heating
- Forced Air
- Fireplaces Features
- Family Room, Gas, Gas Log, Primary Bedroom
- Utilities
- Cable Available, Electricity Connected, Internet Access (Wired), Phone Available
Exterior Details
- Features
- Lighting, Private Yard
- Lot View
- City
- Water
- Public
- Sewer
- Public Sewer
Garage & Parking
- Parking Features
- Concrete
Exterior Construction
- Roof
- Composition
- Construction Materials
- Brick, Frame, Wood Siding
- Exterior Features
- Lighting, Private Yard
- Window Features
- Double Pane Windows
- Security Features
- Carbon Monoxide Detector(s), Smoke Detector(s)
- Builder Source
- Public Records
Land Details
- PPA
- 0.00
- Road Frontage Type
- Public
- Road Responsibility
- Public Maintained Road
- Road Surface Type
- Paved
- Sewer Fee
- 0.00
Schools
- Elementary School
- Southeast
- Middle School
- Prairie View
- High School
- Prairie View
Walk Score®
Contact Agent
executed in 2.580 sec.




