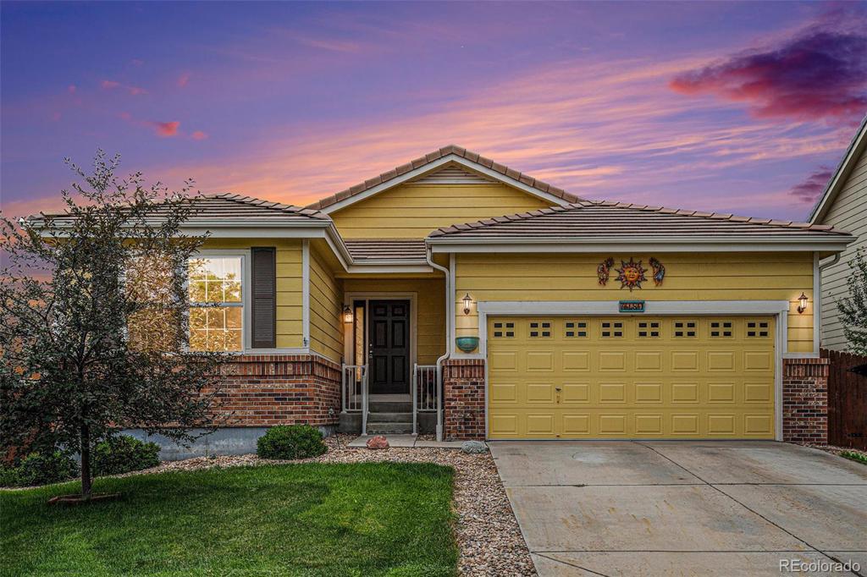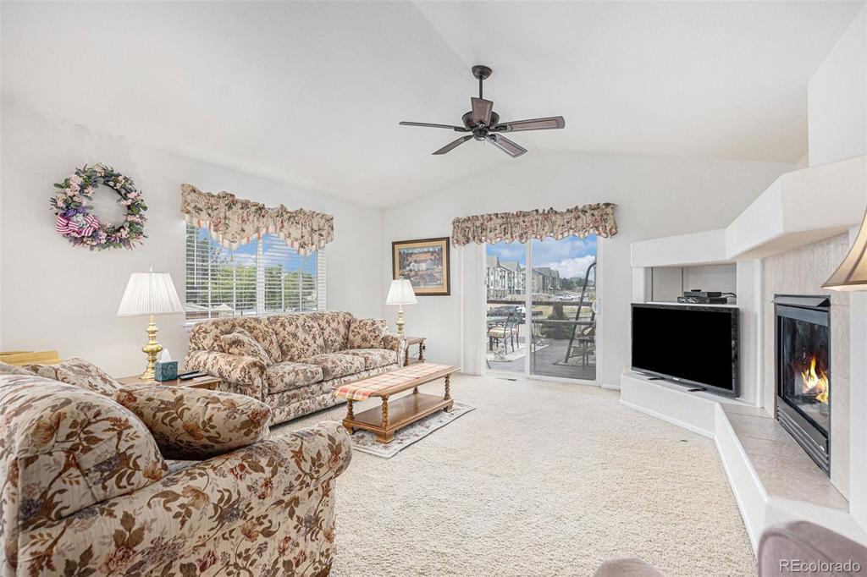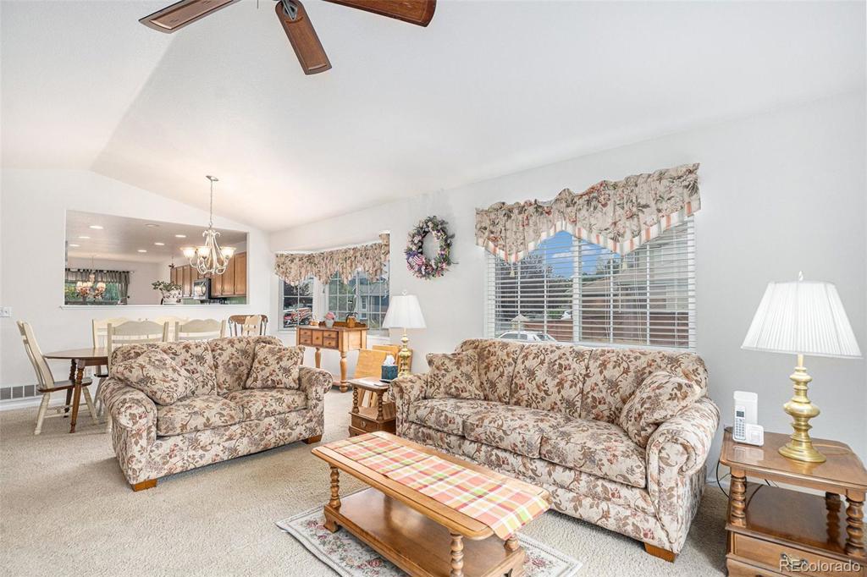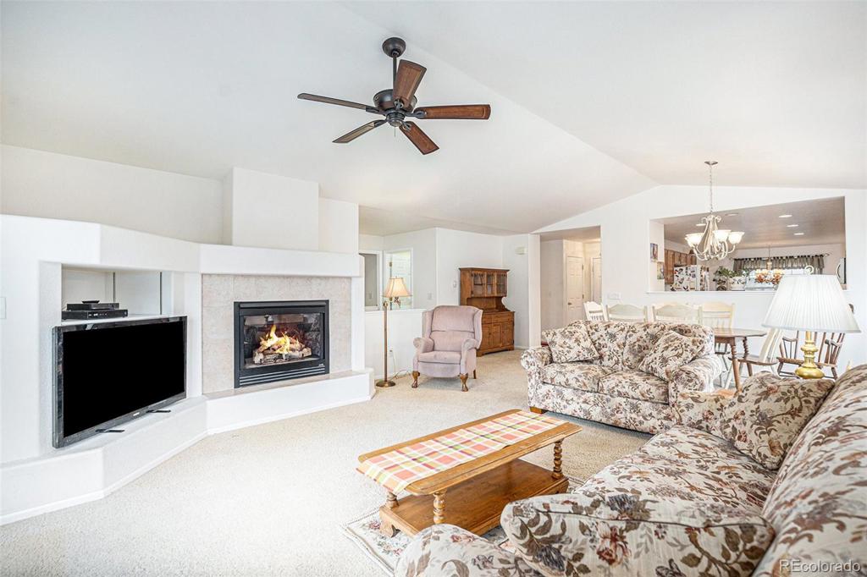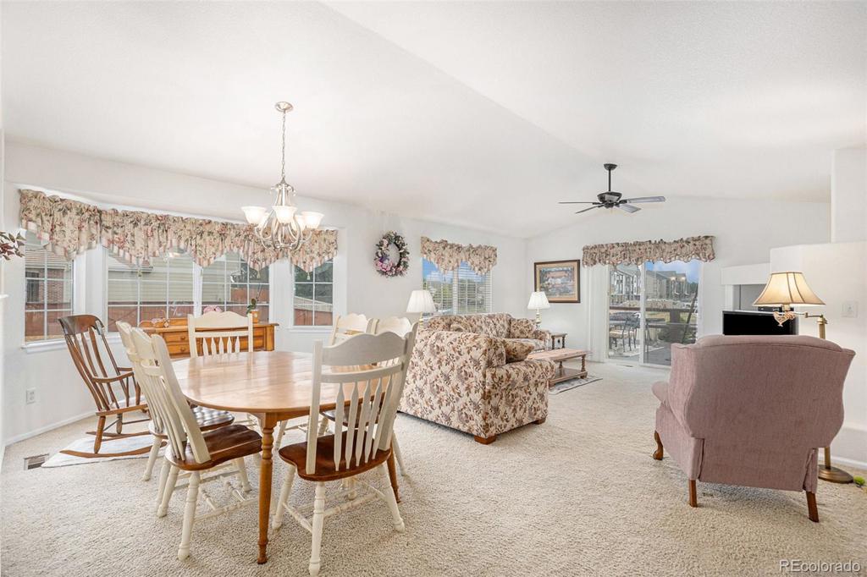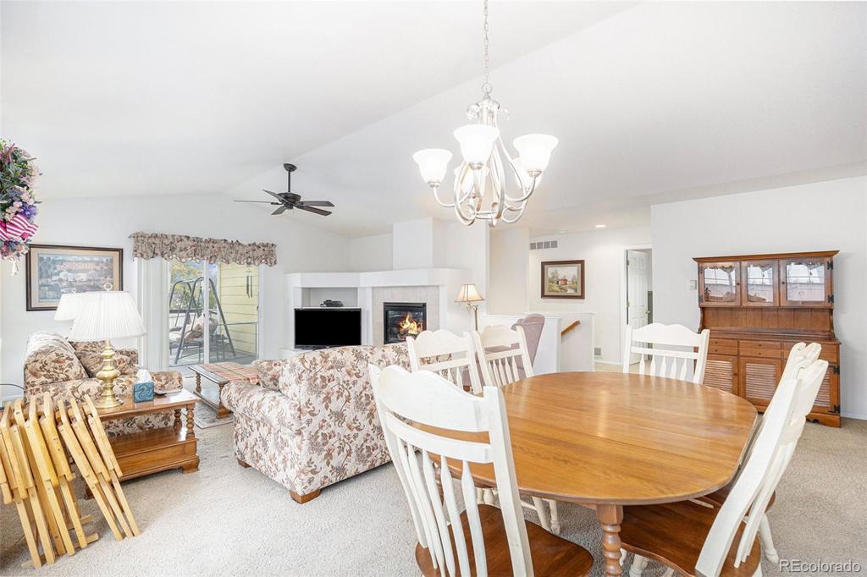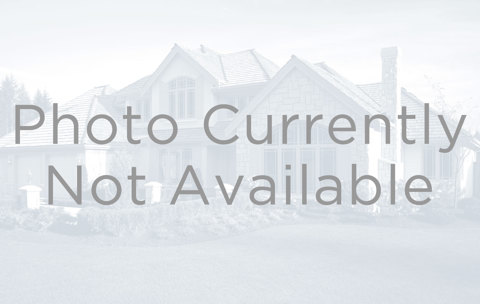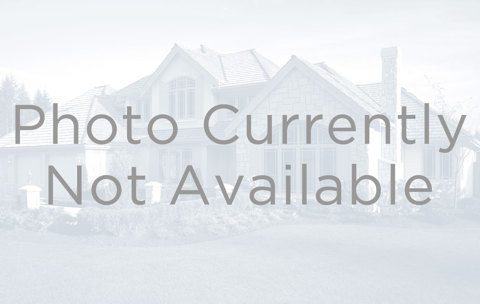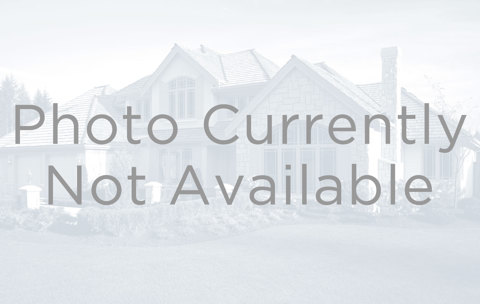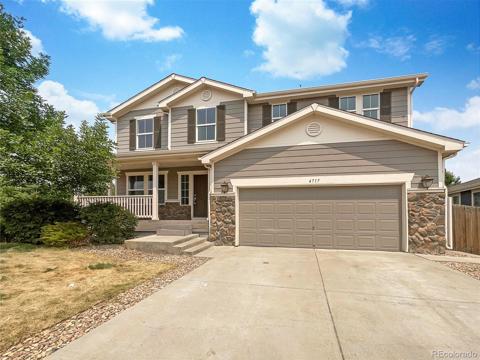4180 Combine Place
Brighton, CO 80601 — Adams County — Brighton East Farms NeighborhoodResidential $530,000 Active Listing# 9516171
3 beds 2 baths 2567.00 sqft Lot size: 7936.00 sqft 0.18 acres 2004 build
Property Description
This inviting ranch-style residence offers a spacious and open floor plan perfect for modern living. This home features 1,717 square feet of finished living space with an additional 850 square feet of unfinished basement, providing ample room for storage or future expansion. The bright and airy living room welcomes you with vaulted ceilings, a cozy gas fireplace, and large windows that flood the space with natural light. It's the perfect spot to relax or entertain. The spacious kitchen is a true delight, boasting quartz countertops, plenty of beautiful cabinetry, pantry and kitchen nook. The kitchen opens seamlessly to both the dining area, which features bay windows and a charming chandelier, and the living room, making it ideal for hosting gatherings. The home offers three generously sized bedrooms, all on the main level. The primary suite is a peaceful retreat with vaulted ceilings, a ceiling fan, and an ensuite bathroom featuring a luxurious five-piece bath and a large walk-in closet. Two additional bedrooms and another full bathroom complete the main living space, offering comfort and convenience for the whole family. Step outside to your private backyard oasis, where a massive deck awaits. Perfect for summer barbecues, outdoor dining, or simply soaking up the Colorado sun, this space is designed for relaxation and enjoyment. Additional features include a two-car attached garage, central air conditioning, and a 50-year warranty on the concrete roof for added peace of mind. Located in the desirable Brighton East Farms subdivision, this home is just minutes from shopping, dining, and essential services. With easy access to I-76, your commute to Denver and beyond is a breeze, and Denver International Airport is just 20 minutes away. Don't miss out on this wonderful opportunity—schedule a showing today and envision making this beautiful house your new home!
Listing Details
- Property Type
- Residential
- Listing#
- 9516171
- Source
- REcolorado (Denver)
- Last Updated
- 10-02-2024 09:09pm
- Status
- Active
- Off Market Date
- 11-30--0001 12:00am
Property Details
- Property Subtype
- Single Family Residence
- Sold Price
- $530,000
- Original Price
- $530,000
- Location
- Brighton, CO 80601
- SqFT
- 2567.00
- Year Built
- 2004
- Acres
- 0.18
- Bedrooms
- 3
- Bathrooms
- 2
- Levels
- One
Map
Property Level and Sizes
- SqFt Lot
- 7936.00
- Lot Size
- 0.18
- Basement
- Unfinished
Financial Details
- Previous Year Tax
- 4489.00
- Year Tax
- 2023
- Is this property managed by an HOA?
- Yes
- Primary HOA Name
- Homestead Management
- Primary HOA Phone Number
- 303-457-1444
- Primary HOA Fees Included
- Recycling, Snow Removal, Trash
- Primary HOA Fees
- 65.00
- Primary HOA Fees Frequency
- Monthly
Interior Details
- Appliances
- Dishwasher, Disposal, Microwave, Refrigerator
- Electric
- Central Air
- Flooring
- Carpet, Tile, Wood
- Cooling
- Central Air
- Heating
- Forced Air
- Fireplaces Features
- Family Room
Exterior Details
- Features
- Private Yard, Rain Gutters
- Water
- Public
- Sewer
- Public Sewer
Garage & Parking
- Parking Features
- Concrete
Exterior Construction
- Roof
- Concrete
- Construction Materials
- Frame, Wood Siding
- Exterior Features
- Private Yard, Rain Gutters
- Window Features
- Double Pane Windows
- Builder Name
- Richmond American Homes
- Builder Source
- Public Records
Land Details
- PPA
- 0.00
- Road Frontage Type
- Private Road
- Road Surface Type
- Paved
- Sewer Fee
- 0.00
Schools
- Elementary School
- Padilla
- Middle School
- Overland Trail
- High School
- Brighton
Walk Score®
Listing Media
- Virtual Tour
- Click here to watch tour
Contact Agent
executed in 5.478 sec.




