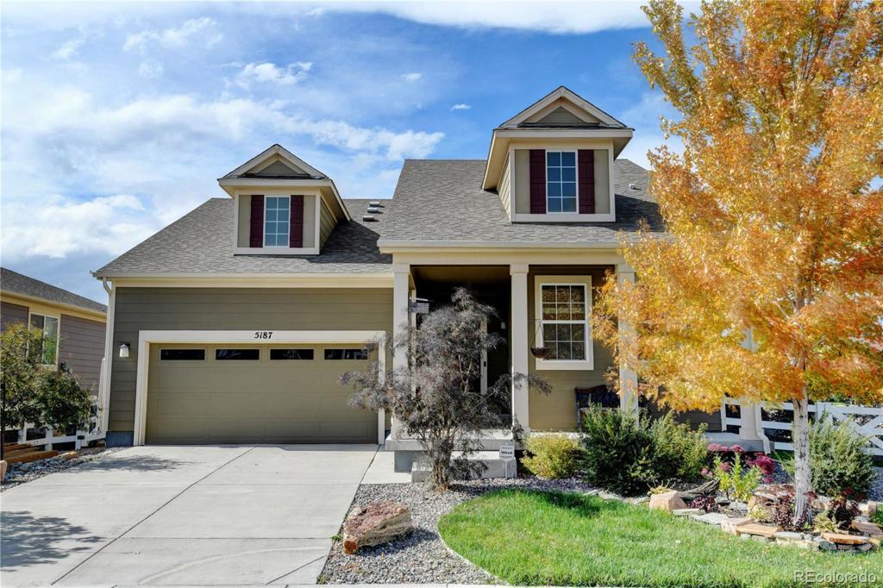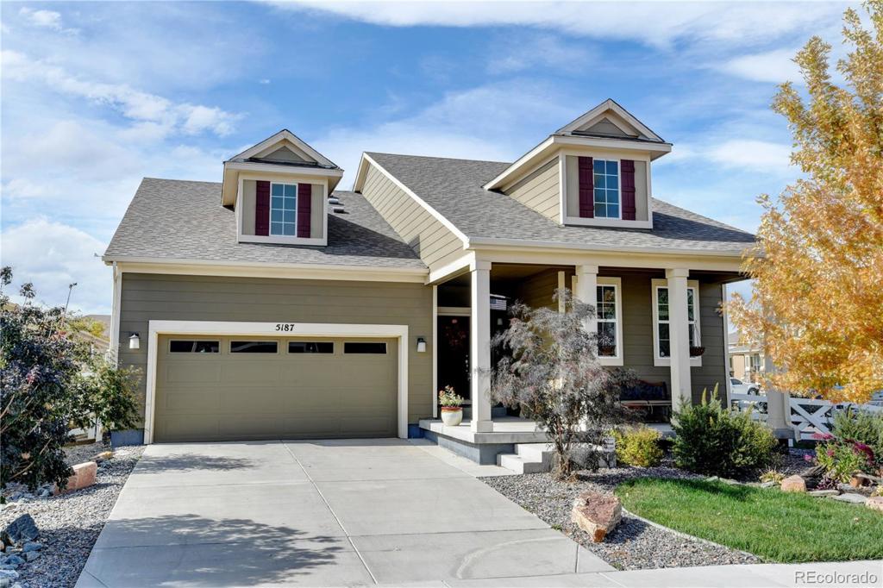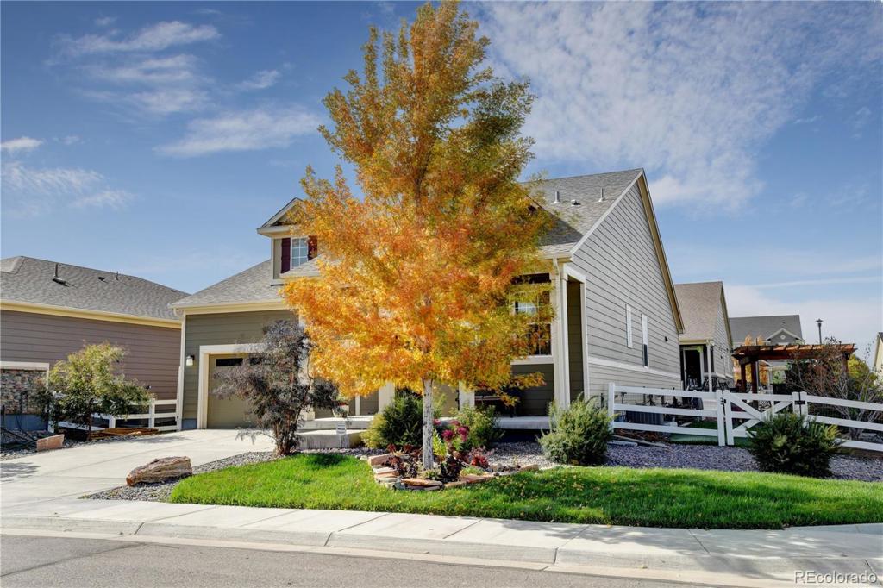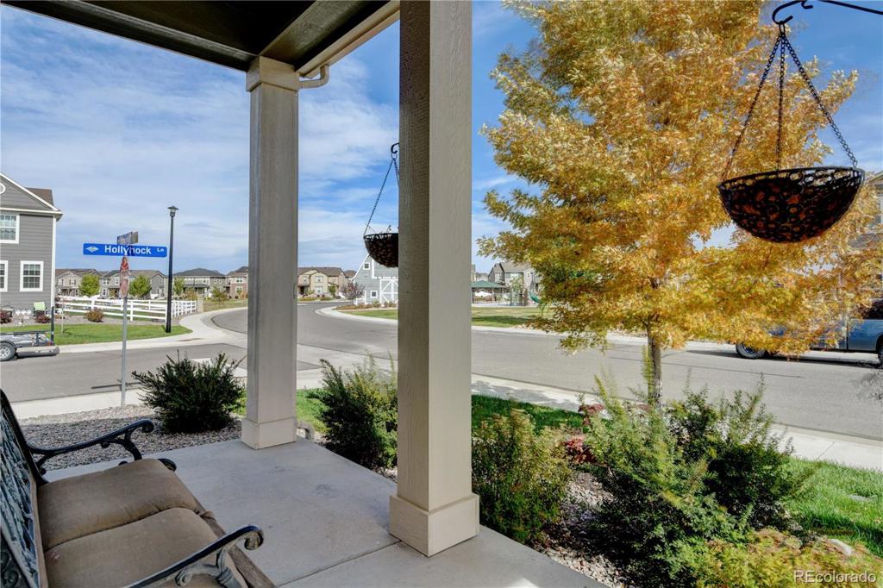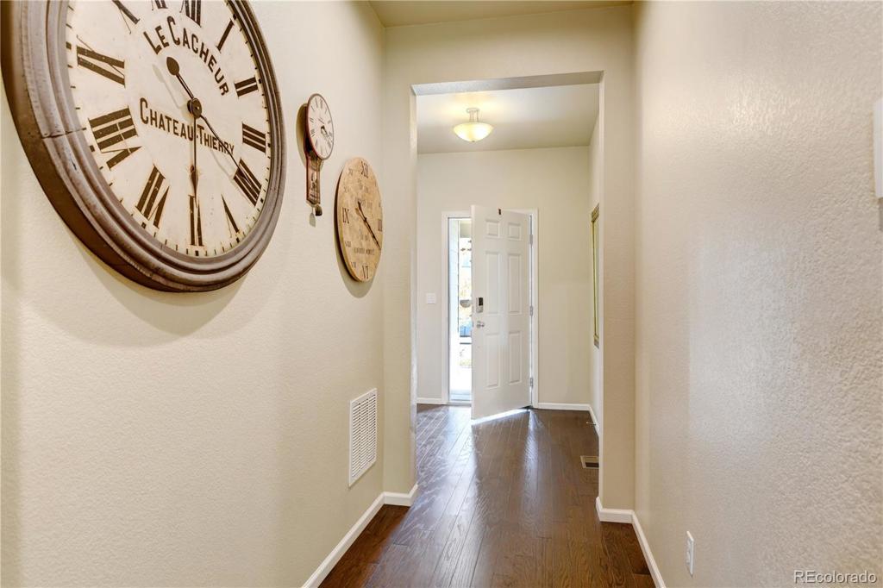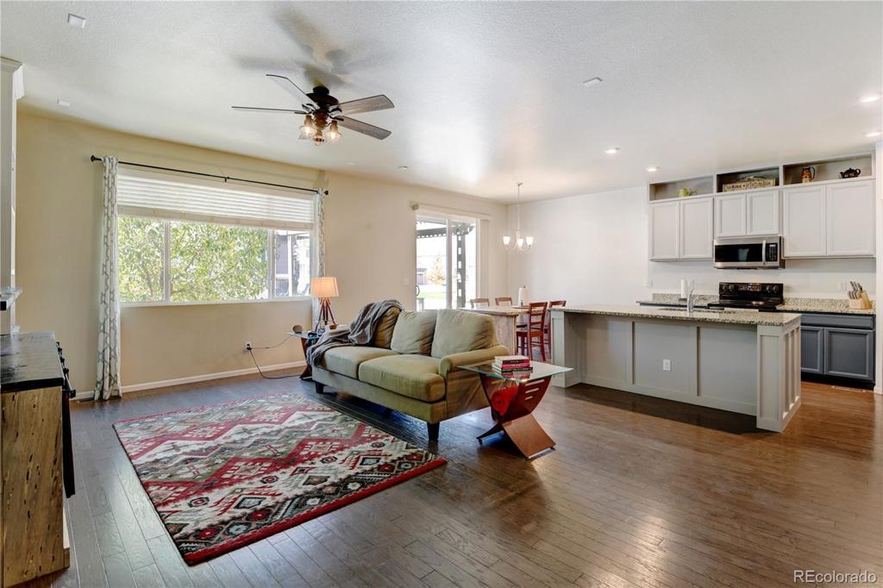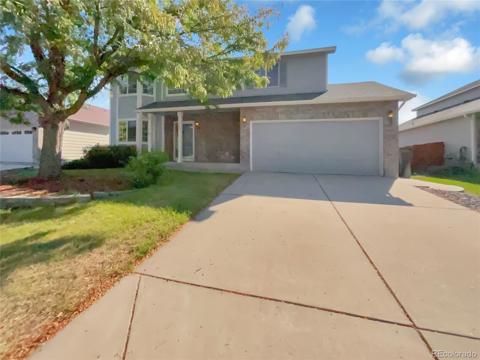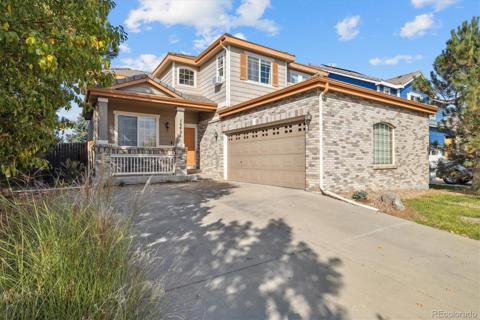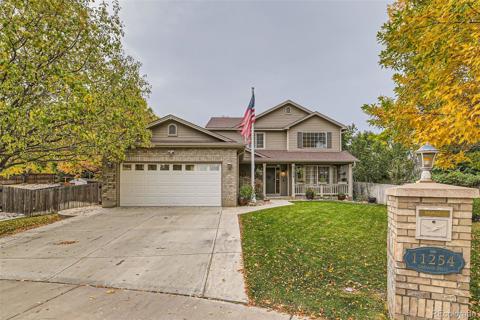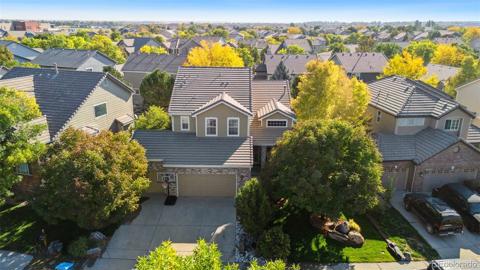5187 Periwinkle Way
Brighton, CO 80640 — Adams County — Village At Southgate NeighborhoodResidential $550,000 Active Listing# 8007512
3 beds 2 baths 2800.00 sqft Lot size: 7030.00 sqft 0.16 acres 2018 build
Property Description
Welcome to your dream home in the heart of Village at Southgate! This SMART 3-bedroom, 2-bathroom ranch-style home is perfectly situated on a desirable corner lot across the street from the historic Foley Park Barn. Built just 5 years ago, this home features, MyQ garage door opener, which can be controlled from anywhere on your phone, RING doorbell, security system included, as well as beautifully upgraded landscaping and an outdoor fireplace—ideal for cozy evenings enjoying s'mores with family and friends. The smart irrigation system ensures your yard stays lush with minimal effort. Inside, the open floor plan offers seamless main-level living with that is wired for surround sound system in the living room for the ultimate entertainment experience. The unfinished partial basement provides plenty of storage or the opportunity to customize it to your needs. Don’t miss this incredible home in a prime location with easy access to I-76, E-470 and HWY 85! This home is only 18 minutes away from DIA and 21 Minutes away from Downtown Denver!
Listing Details
- Property Type
- Residential
- Listing#
- 8007512
- Source
- REcolorado (Denver)
- Last Updated
- 10-26-2024 11:18pm
- Status
- Active
- Off Market Date
- 11-30--0001 12:00am
Property Details
- Property Subtype
- Single Family Residence
- Sold Price
- $550,000
- Original Price
- $550,000
- Location
- Brighton, CO 80640
- SqFT
- 2800.00
- Year Built
- 2018
- Acres
- 0.16
- Bedrooms
- 3
- Bathrooms
- 2
- Levels
- One
Map
Property Level and Sizes
- SqFt Lot
- 7030.00
- Lot Features
- Eat-in Kitchen, No Stairs, Open Floorplan, Smoke Free
- Lot Size
- 0.16
- Basement
- Unfinished
Financial Details
- Previous Year Tax
- 5731.00
- Year Tax
- 2023
- Is this property managed by an HOA?
- Yes
- Primary HOA Name
- VIllage at Southgate
- Primary HOA Phone Number
- 303-987-0835
- Primary HOA Fees Included
- Trash
- Primary HOA Fees
- 30.00
- Primary HOA Fees Frequency
- Monthly
Interior Details
- Interior Features
- Eat-in Kitchen, No Stairs, Open Floorplan, Smoke Free
- Appliances
- Dishwasher, Disposal, Microwave, Oven, Refrigerator, Tankless Water Heater
- Electric
- Central Air
- Flooring
- Wood
- Cooling
- Central Air
- Heating
- Forced Air, Wood
- Utilities
- Electricity Connected, Internet Access (Wired), Natural Gas Connected
Exterior Details
- Features
- Lighting, Rain Gutters, Smart Irrigation
- Water
- Public
- Sewer
- Public Sewer
Garage & Parking
Exterior Construction
- Roof
- Composition
- Construction Materials
- Frame, Wood Siding
- Exterior Features
- Lighting, Rain Gutters, Smart Irrigation
- Security Features
- Carbon Monoxide Detector(s), Smoke Detector(s), Video Doorbell
- Builder Source
- Public Records
Land Details
- PPA
- 0.00
- Sewer Fee
- 0.00
Schools
- Elementary School
- Second Creek
- Middle School
- Otho Stuart
- High School
- Prairie View
Walk Score®
Contact Agent
executed in 2.673 sec.




