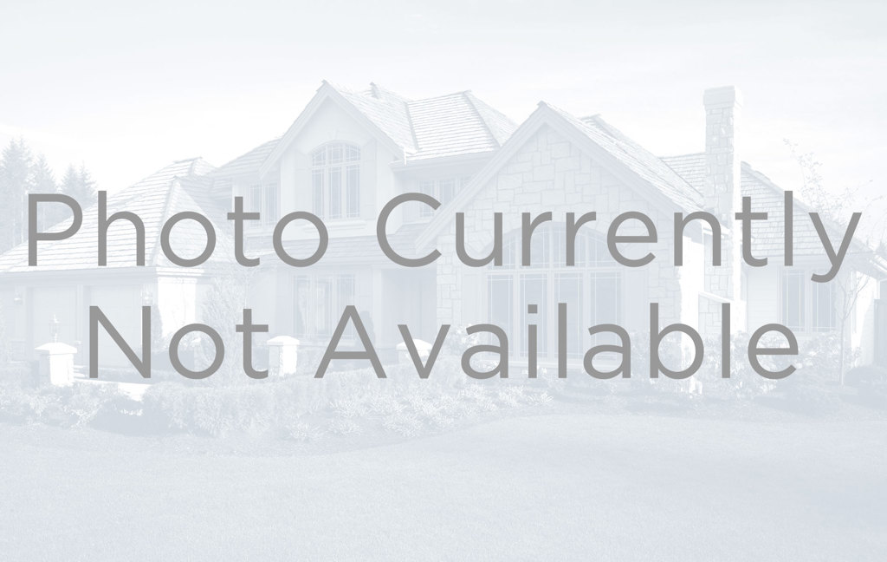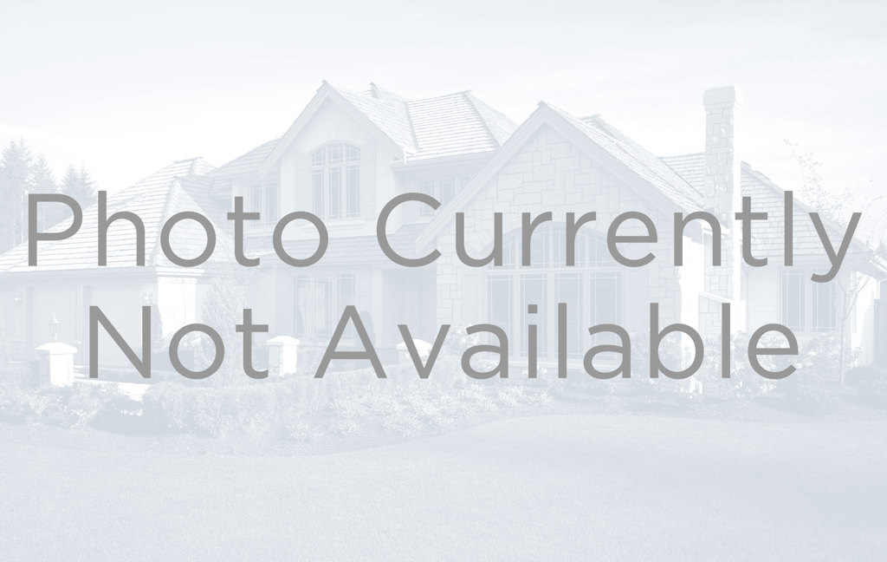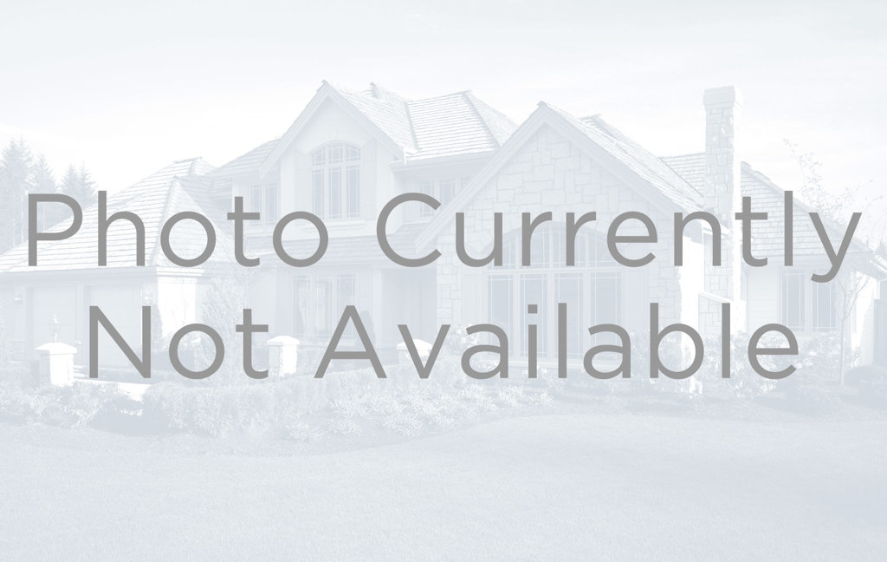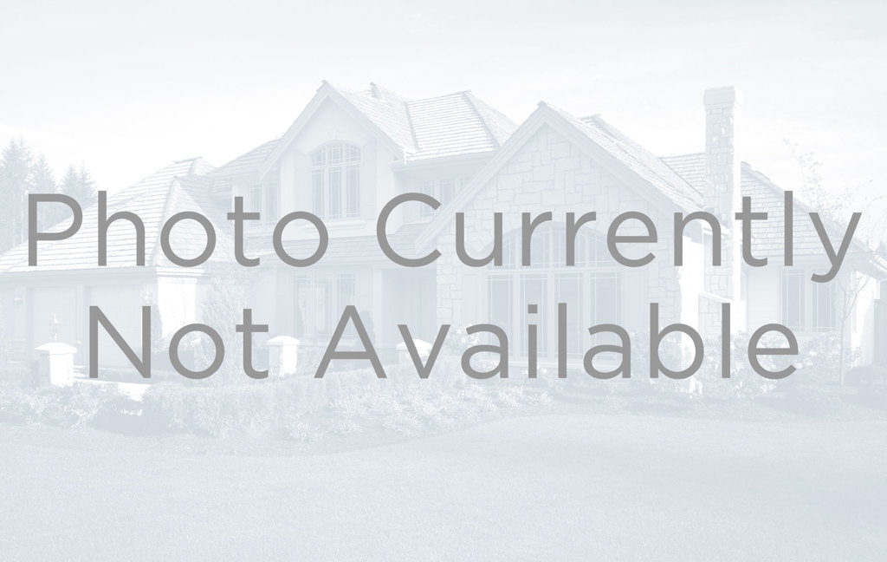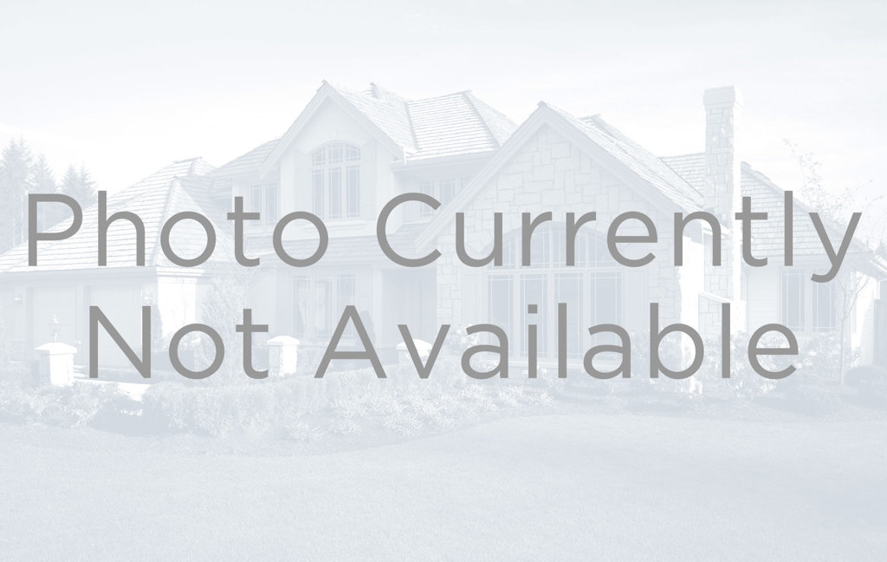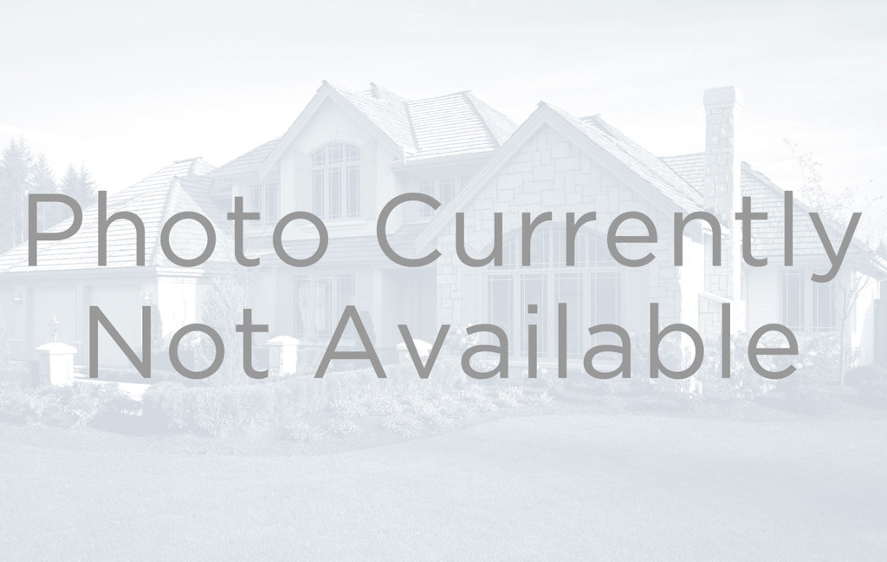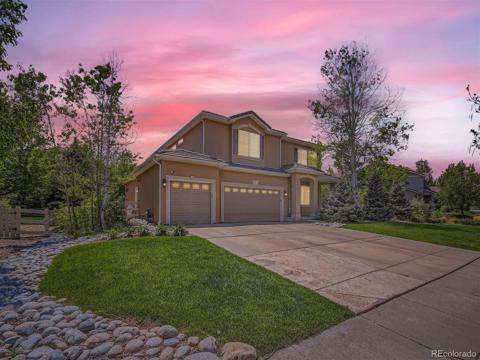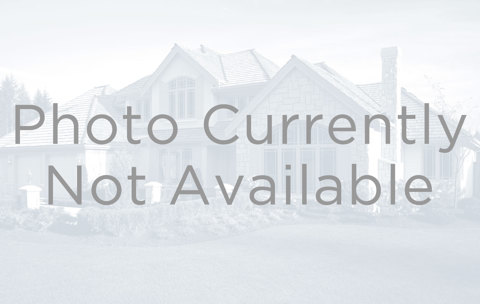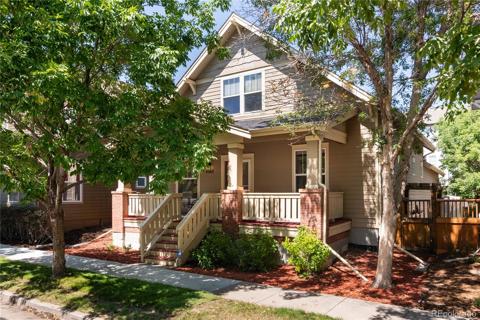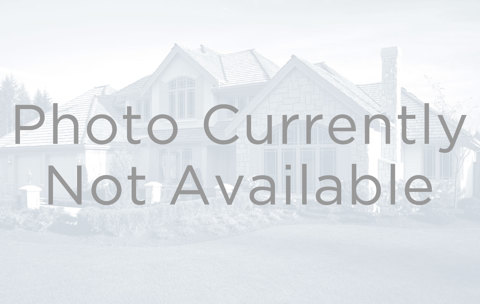2748 W 126th Avenue
Broomfield, CO 80020 — Broomfield County — Willow Run NeighborhoodResidential $599,000 Active Listing# 4878710
4 beds 4 baths 2429.00 sqft Lot size: 5000.00 sqft 0.11 acres 1999 build
Property Description
Open House, Saturday 11-1pm. Don’t miss this beautifully maintained gem, cherished by its original owner, nestled in the welcoming Willow Run neighborhood! This versatile floor plan provides ample space for everyone, featuring 4 bedrooms and 4 bathrooms, along with a cozy living room, a spacious family room, and a generous kitchen perfect for gatherings. The partially finished basement adds valuable utility, offering a workshop, an extra bedroom, a bathroom, and a dedicated office area – ideal for work or relaxation. Throughout the home, 3-speed ceiling fans provide comfort in every season.Step outside to the expansive deck in the backyard, perfect for grilling and entertaining, with plenty of space for outdoor furniture. The yard, surrounded by mature trees and lush landscaping, creates a serene retreat for you to unwind. You’ll appreciate the roomy two-car garage, providing ample storage options. The low-maintenance vinyl siding keeps exterior upkeep simple and affordable. Enjoy the convenience of nearby trails, parks, and open spaces, with shopping, restaurants, and breweries just minutes away. Plus, benefit from a quick commute to Denver, Boulder, and Denver International Airport. Don’t forget to check out the virtual tour! This home is ready to welcome its next loving owner.
Listing Details
- Property Type
- Residential
- Listing#
- 4878710
- Source
- REcolorado (Denver)
- Last Updated
- 10-04-2024 12:28am
- Status
- Active
- Off Market Date
- 11-30--0001 12:00am
Property Details
- Property Subtype
- Single Family Residence
- Sold Price
- $599,000
- Original Price
- $599,000
- Location
- Broomfield, CO 80020
- SqFT
- 2429.00
- Year Built
- 1999
- Acres
- 0.11
- Bedrooms
- 4
- Bathrooms
- 4
- Levels
- Multi/Split
Map
Property Level and Sizes
- SqFt Lot
- 5000.00
- Lot Features
- Eat-in Kitchen, High Ceilings, Open Floorplan, Primary Suite, Walk-In Closet(s)
- Lot Size
- 0.11
- Basement
- Full
Financial Details
- Previous Year Tax
- 2997.00
- Year Tax
- 2023
- Primary HOA Fees
- 0.00
Interior Details
- Interior Features
- Eat-in Kitchen, High Ceilings, Open Floorplan, Primary Suite, Walk-In Closet(s)
- Appliances
- Dishwasher, Disposal, Microwave, Oven, Range, Refrigerator
- Electric
- None
- Flooring
- Carpet, Linoleum
- Cooling
- None
- Heating
- Forced Air
- Fireplaces Features
- Family Room
Exterior Details
- Features
- Private Yard
- Water
- Public
- Sewer
- Public Sewer
Garage & Parking
- Parking Features
- Oversized, Storage
Exterior Construction
- Roof
- Composition
- Construction Materials
- Frame
- Exterior Features
- Private Yard
- Builder Source
- Public Records
Land Details
- PPA
- 0.00
- Sewer Fee
- 0.00
Schools
- Elementary School
- Mountain View
- Middle School
- Westlake
- High School
- Legacy
Walk Score®
Contact Agent
executed in 2.935 sec.




