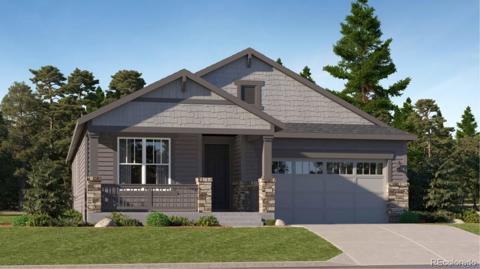1905 Shoshone Place
Broomfield, CO 80023 — Broomfield County — North Park Flg 6 NeighborhoodResidential $545,000 Active Listing# IR1019772
3 beds 3 baths 1881.00 sqft Lot size: 2658.00 sqft 0.06 acres 2021 build
Property Description
Welcome to 1905 Shoshone Place! Meticulously maintained by the original owner, this modern attached home was constructed in 2021 and boasts a sleek design with high-end finishes throughout. With a total of 3 bedrooms and 2.5 bathrooms across 2 stories, this property provides more than enough room for comfortable living. The main level features a spacious open concept layout with a gourmet kitchen, dining area, living room, home office, and half-bathroom. The gourmet kitchen is equipped with stainless steel appliances, quartz countertops, and extensive storage space. Upstairs, you will find the primary bedroom with an en-suite bathroom, as well as two additional bedrooms and a full bathroom. In addition, there is a large, open loft area. Each room is filled with natural light and offers a tranquil retreat from the day. Situated on a 2,658 sq.ft. lot, this home also features a private, fenced sideyard, perfect for outdoor gatherings and relaxation. The attached garage provides convenient parking for two vehicles and storage options. Located in the desirable Baseline neighborhood, this property offers easy access to shopping, dining, schools, and parks. Don't miss the opportunity to make this stunning home your own and enjoy the luxury and comfort it has to offer. Contact us today to schedule a showing and experience all that this property has to offer.
Listing Details
- Property Type
- Residential
- Listing#
- IR1019772
- Source
- REcolorado (Denver)
- Last Updated
- 01-07-2025 04:41pm
- Status
- Active
- Off Market Date
- 11-30--0001 12:00am
Property Details
- Property Subtype
- Multi-Family
- Sold Price
- $545,000
- Original Price
- $545,000
- Location
- Broomfield, CO 80023
- SqFT
- 1881.00
- Year Built
- 2021
- Acres
- 0.06
- Bedrooms
- 3
- Bathrooms
- 3
- Levels
- Two
Map
Property Level and Sizes
- SqFt Lot
- 2658.00
- Lot Features
- Eat-in Kitchen, Open Floorplan, Pantry, Walk-In Closet(s)
- Lot Size
- 0.06
- Basement
- None
Financial Details
- Previous Year Tax
- 5170.00
- Year Tax
- 2023
- Is this property managed by an HOA?
- Yes
- Primary HOA Name
- Baseline Community Association
- Primary HOA Amenities
- Playground
- Primary HOA Fees Included
- Reserves, Trash
- Primary HOA Fees
- 238.00
- Primary HOA Fees Frequency
- Quarterly
Interior Details
- Interior Features
- Eat-in Kitchen, Open Floorplan, Pantry, Walk-In Closet(s)
- Appliances
- Dishwasher, Disposal, Dryer, Microwave, Refrigerator, Self Cleaning Oven, Washer
- Laundry Features
- In Unit
- Electric
- Central Air
- Flooring
- Wood
- Cooling
- Central Air
- Heating
- Forced Air
- Utilities
- Cable Available, Electricity Available, Internet Access (Wired), Natural Gas Available
Exterior Details
- Water
- Public
- Sewer
- Public Sewer
Garage & Parking
Exterior Construction
- Roof
- Composition
- Construction Materials
- Wood Frame
- Security Features
- Smoke Detector(s)
- Builder Source
- Assessor
Land Details
- PPA
- 0.00
- Road Frontage Type
- Public
- Road Surface Type
- Paved
- Sewer Fee
- 0.00
Schools
- Elementary School
- Thunder Vista
- Middle School
- Thunder Vista
- High School
- Legacy
Walk Score®
Contact Agent
executed in 2.711 sec.













