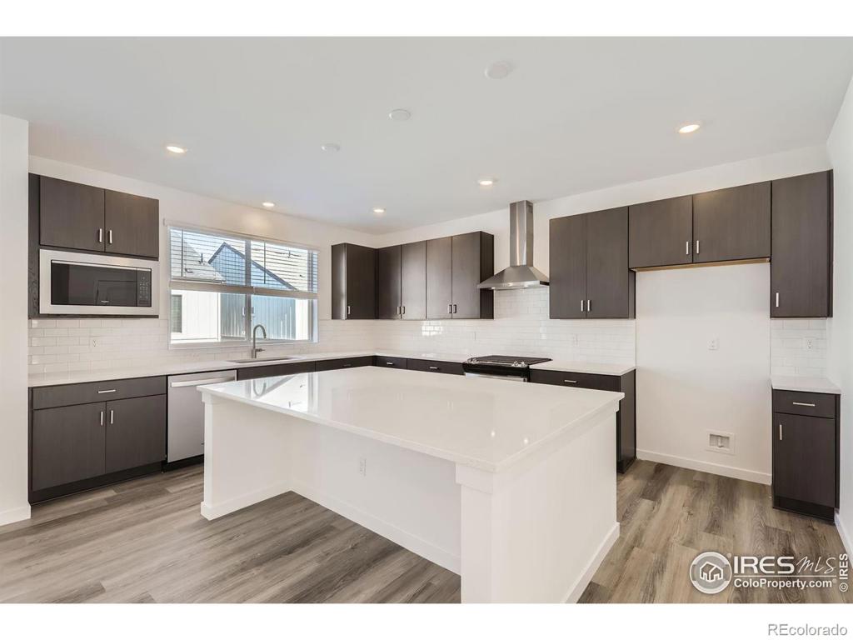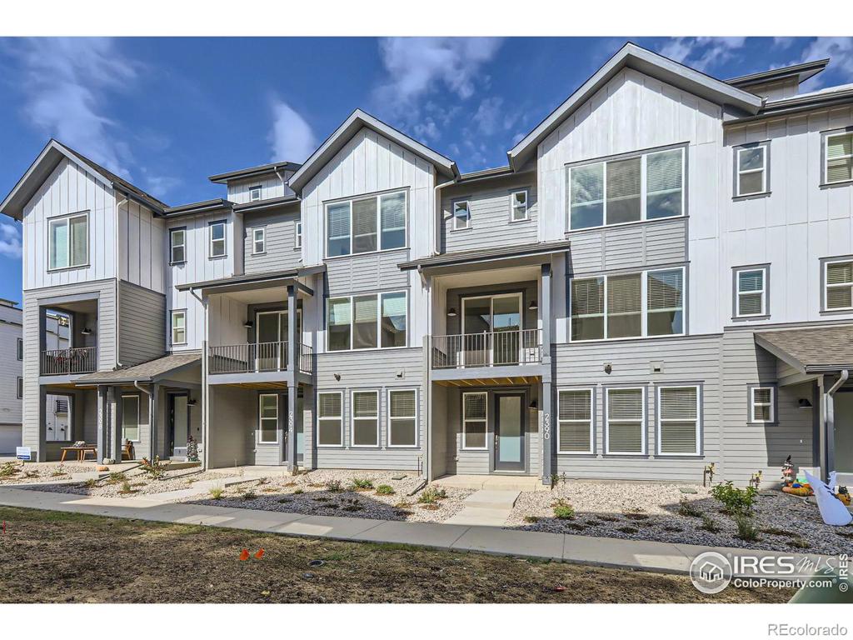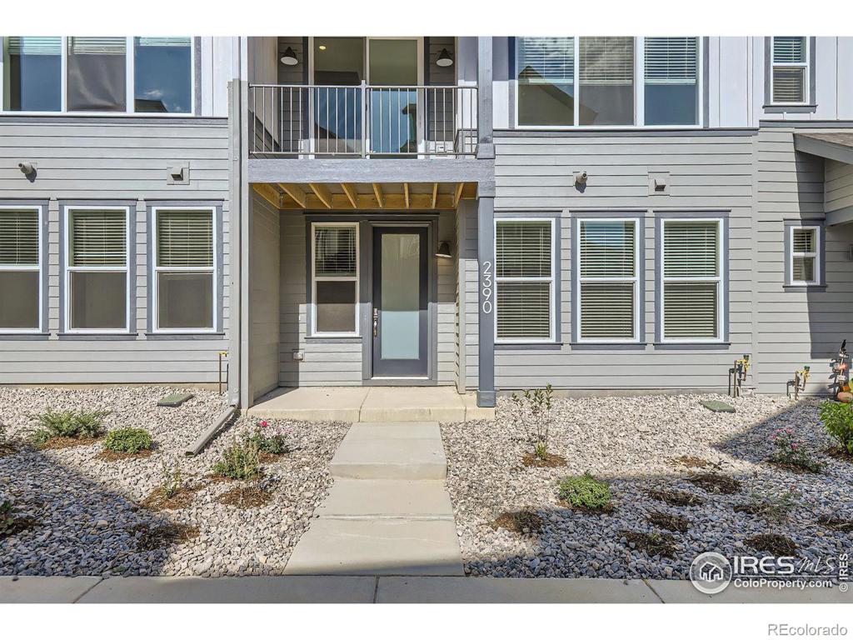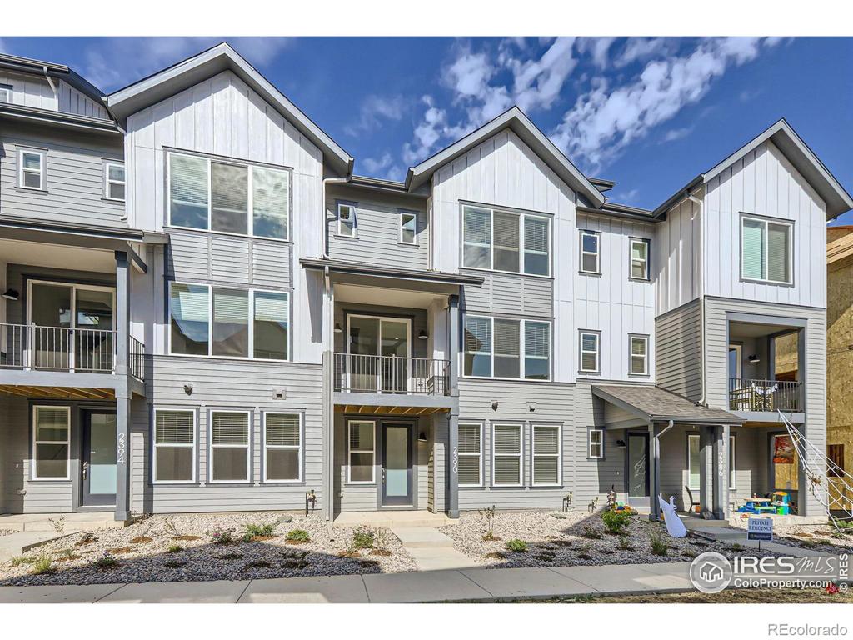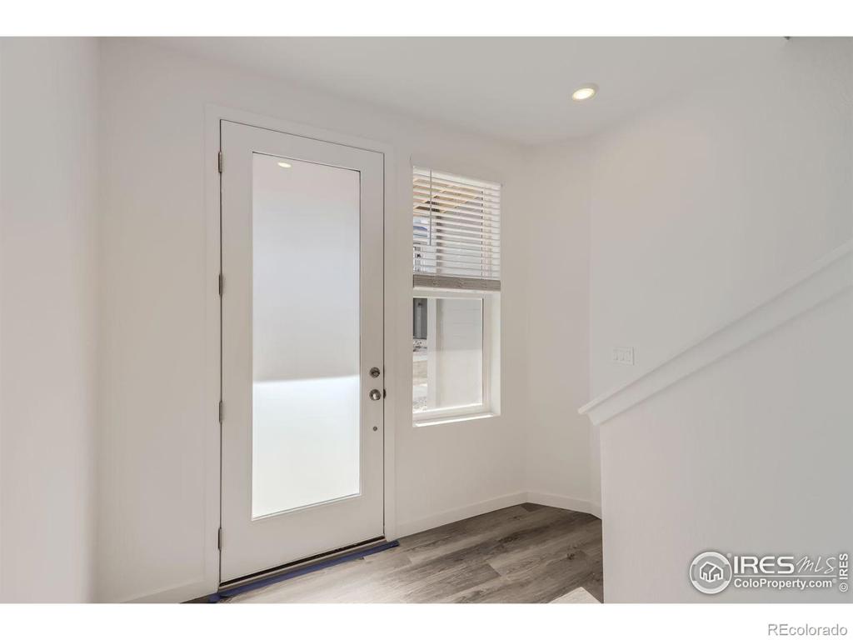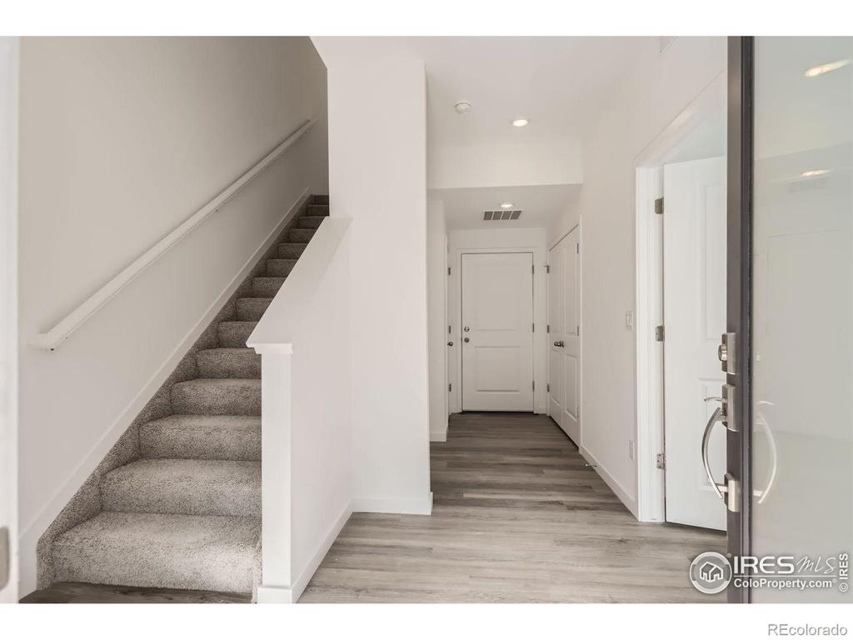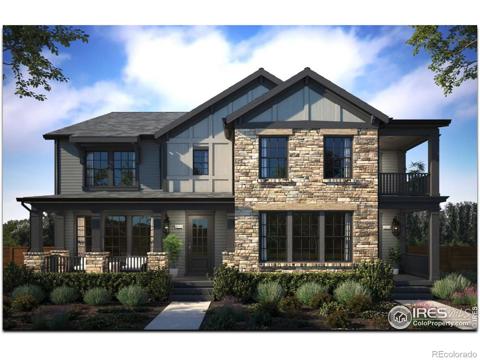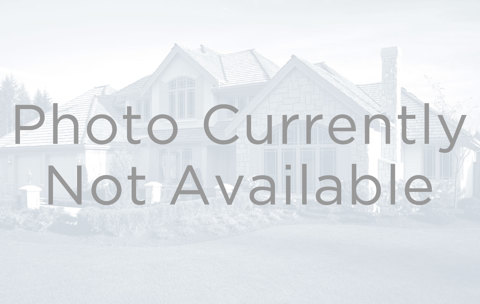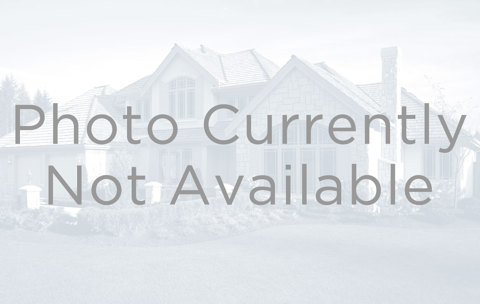2390 W 167th Lane
Broomfield, CO 80023 — Broomfield County — Baseline West Village NeighborhoodResidential $569,990 Active Listing# IR1022263
4 beds 4 baths 2180.00 sqft Lot size: 1667.00 sqft 0.04 acres 2024 build
Property Description
We are thrilled to present the Centennial plan, a stunning new 2,180 sq. ft. townhome, move-in ready and waiting for you! This thoughtfully designed three-story home offers a fantastic layout, perfect for modern living. Enjoy the spaciousness of the open great room with 9' ceilings, leading to a beautiful covered deck on the second floor, ideal for relaxation and entertaining. The heart of this home is the Chef's kitchen, featuring 42 cabinets in the stylish Bristol Basalt finish, complemented by sleek quartz countertops. This is truly a kitchen any chef would be proud to call their own! Please note that the photos shown are samples and not of the actual home. We invite you to visit us and tour this beautiful home in person! Our sales office is conveniently located at 1760 W. 166th Ave. We look forward to welcoming you and helping you find your dream home! This new home is MOVE-IN READY!
Listing Details
- Property Type
- Residential
- Listing#
- IR1022263
- Source
- REcolorado (Denver)
- Last Updated
- 11-14-2024 07:40pm
- Status
- Active
- Off Market Date
- 11-30--0001 12:00am
Property Details
- Property Subtype
- Multi-Family
- Sold Price
- $569,990
- Original Price
- $569,990
- Location
- Broomfield, CO 80023
- SqFT
- 2180.00
- Year Built
- 2024
- Acres
- 0.04
- Bedrooms
- 4
- Bathrooms
- 4
- Levels
- Tri-Level
Map
Property Level and Sizes
- SqFt Lot
- 1667.00
- Lot Features
- Eat-in Kitchen, Kitchen Island, Open Floorplan, Pantry, Walk-In Closet(s)
- Lot Size
- 0.04
- Basement
- Crawl Space, None
Financial Details
- Year Tax
- 2023
- Is this property managed by an HOA?
- Yes
- Primary HOA Name
- Baseline Community Association
- Primary HOA Phone Number
- 303-457-1444
- Primary HOA Amenities
- Park, Playground, Trail(s)
- Primary HOA Fees Included
- Reserves, Snow Removal, Trash
- Primary HOA Fees
- 76.00
- Primary HOA Fees Frequency
- Monthly
Interior Details
- Interior Features
- Eat-in Kitchen, Kitchen Island, Open Floorplan, Pantry, Walk-In Closet(s)
- Appliances
- Dishwasher, Disposal, Microwave, Oven
- Laundry Features
- In Unit
- Electric
- Central Air
- Flooring
- Tile
- Cooling
- Central Air
- Heating
- Forced Air
- Utilities
- Electricity Available, Natural Gas Available
Exterior Details
- Water
- Public
- Sewer
- Public Sewer
Garage & Parking
- Parking Features
- Oversized Door
Exterior Construction
- Roof
- Composition
- Construction Materials
- Wood Frame
- Window Features
- Double Pane Windows, Window Coverings
- Builder Source
- Plans
Land Details
- PPA
- 0.00
- Road Frontage Type
- Public
- Road Surface Type
- Alley Paved, Paved
- Sewer Fee
- 0.00
Schools
- Elementary School
- Thunder Vista
- Middle School
- Thunder Vista
- High School
- Legacy
Walk Score®
Contact Agent
executed in 3.194 sec.




