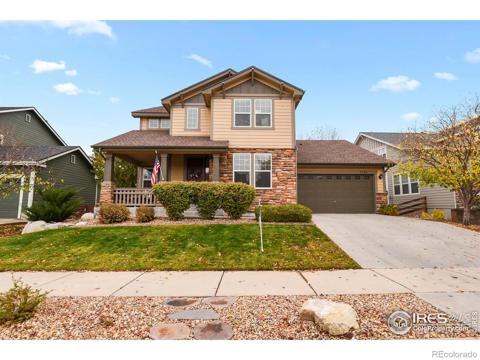4640 Belford Circle
Broomfield, CO 80023 — Broomfield County — Anthem Ranch NeighborhoodOpen House - Public: Sat Jan 11, 12:30AM-3:30PM
Residential $1,195,000 Active Listing# 7180467
3 beds 4 baths 5688.00 sqft Lot size: 11208.00 sqft 0.26 acres 2009 build
Property Description
This gracious ranch style home is situated in the heart of Anthem Ranch, an active living community in Broomfield, CO.
The property is set on a greenbelt with a trail that runs behind it that leads to the center of the community - Aspen Lodge.
The home offers ample space for all your treasures as there are 3 substantial bedrooms, including a master suite with en suite bath and well-organized walk in closet. There are three distinct spaces for office or hobby rooms and open concept living areas that will easily accommodate your guests and provide you enough room to create those special spaces.
The home has a large covered back deck that is elevated to allow for a walk out, light-filled basement as well.
So much to see here and lots to explore, so without further adieu, please call to set up your private showing and see just what Anthem Ranch has to offer. You'll want to come for the views, but you will stay for the lifestyle.
Listing Details
- Property Type
- Residential
- Listing#
- 7180467
- Source
- REcolorado (Denver)
- Last Updated
- 01-07-2025 06:43pm
- Status
- Active
- Off Market Date
- 11-30--0001 12:00am
Property Details
- Property Subtype
- Single Family Residence
- Sold Price
- $1,195,000
- Original Price
- $1,195,000
- Location
- Broomfield, CO 80023
- SqFT
- 5688.00
- Year Built
- 2009
- Acres
- 0.26
- Bedrooms
- 3
- Bathrooms
- 4
- Levels
- One
Map
Property Level and Sizes
- SqFt Lot
- 11208.00
- Lot Features
- Ceiling Fan(s)
- Lot Size
- 0.26
- Foundation Details
- Concrete Perimeter
- Basement
- Daylight, Exterior Entry, Finished, Full, Sump Pump, Walk-Out Access
Financial Details
- Previous Year Tax
- 10641.00
- Year Tax
- 2023
- Is this property managed by an HOA?
- Yes
- Primary HOA Name
- CCMC
- Primary HOA Phone Number
- 303-390-1222
- Primary HOA Amenities
- Clubhouse, Fitness Center, Park, Pond Seasonal, Pool, Spa/Hot Tub, Tennis Court(s), Trail(s)
- Primary HOA Fees Included
- Trash
- Primary HOA Fees
- 850.00
- Primary HOA Fees Frequency
- Quarterly
Interior Details
- Interior Features
- Ceiling Fan(s)
- Appliances
- Cooktop, Dishwasher, Double Oven, Dryer, Gas Water Heater, Humidifier, Microwave, Refrigerator, Sump Pump, Washer
- Electric
- Central Air
- Flooring
- Carpet, Tile, Wood
- Cooling
- Central Air
- Heating
- Forced Air
- Fireplaces Features
- Gas, Living Room
- Utilities
- Electricity Connected, Internet Access (Wired), Natural Gas Connected, Phone Available
Exterior Details
- Features
- Private Yard, Rain Gutters
- Water
- Public
- Sewer
- Public Sewer
Garage & Parking
- Parking Features
- Concrete, Dry Walled, Insulated Garage, Oversized
Exterior Construction
- Roof
- Concrete
- Construction Materials
- Stone, Stucco
- Exterior Features
- Private Yard, Rain Gutters
- Security Features
- Radon Detector
- Builder Name
- Pulte Homes
- Builder Source
- Public Records
Land Details
- PPA
- 0.00
- Road Frontage Type
- Public
- Road Responsibility
- Public Maintained Road
- Road Surface Type
- Paved
- Sewer Fee
- 0.00
Schools
- Elementary School
- Coyote Ridge
- Middle School
- Rocky Top
- High School
- Legacy
Walk Score®
Contact Agent
executed in 2.791 sec.













