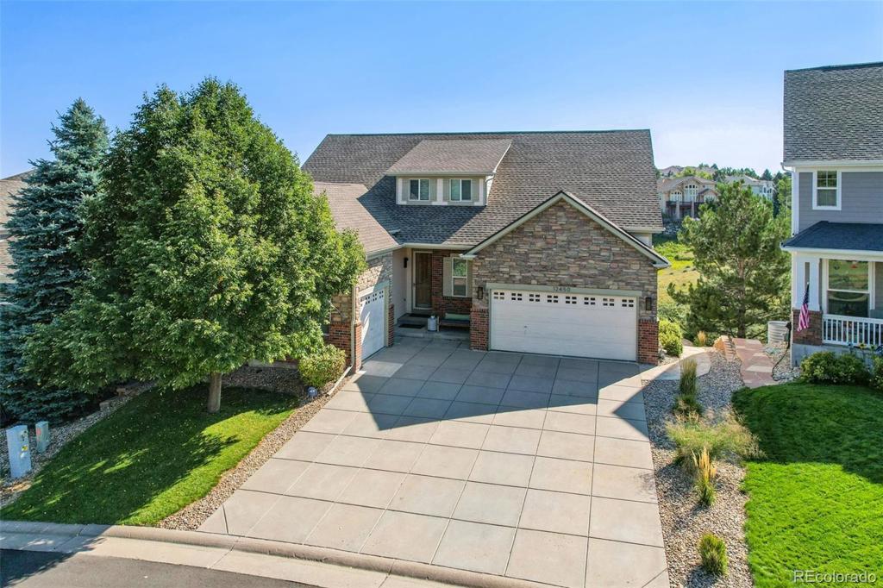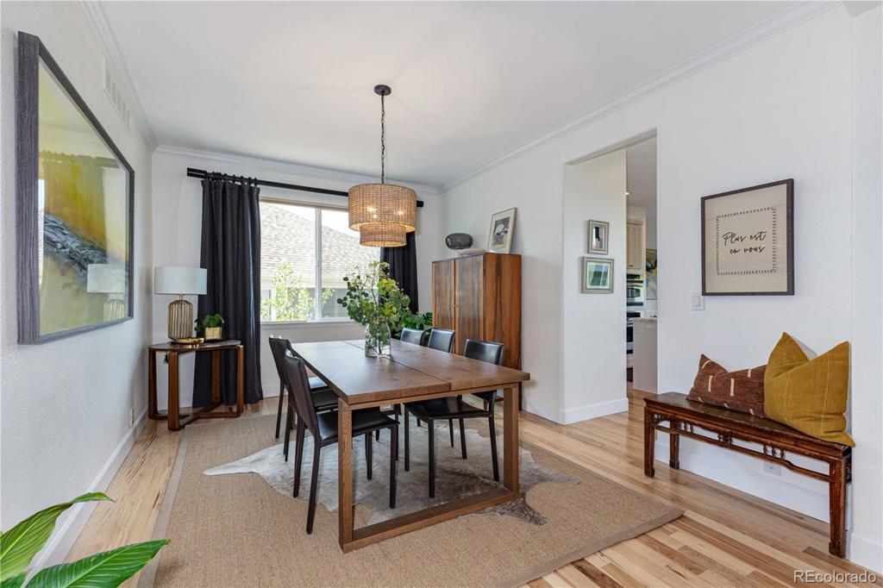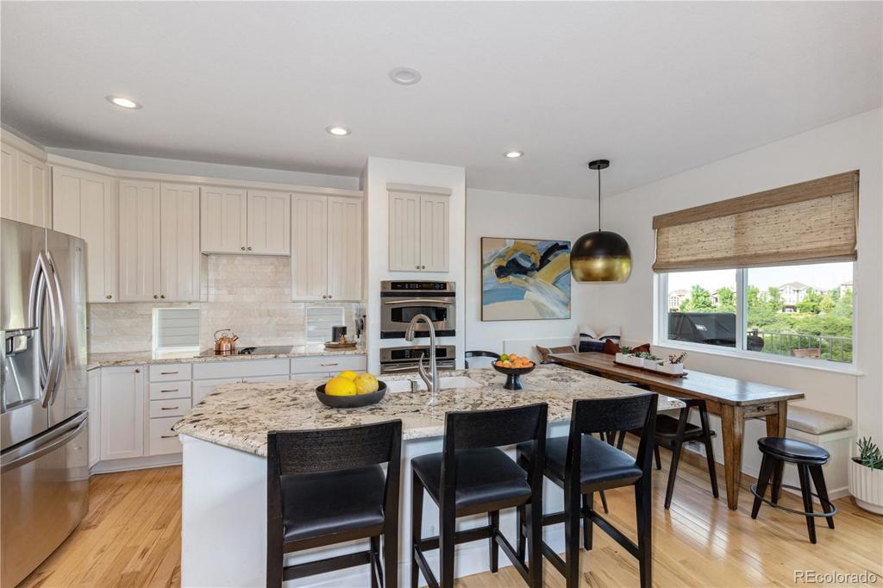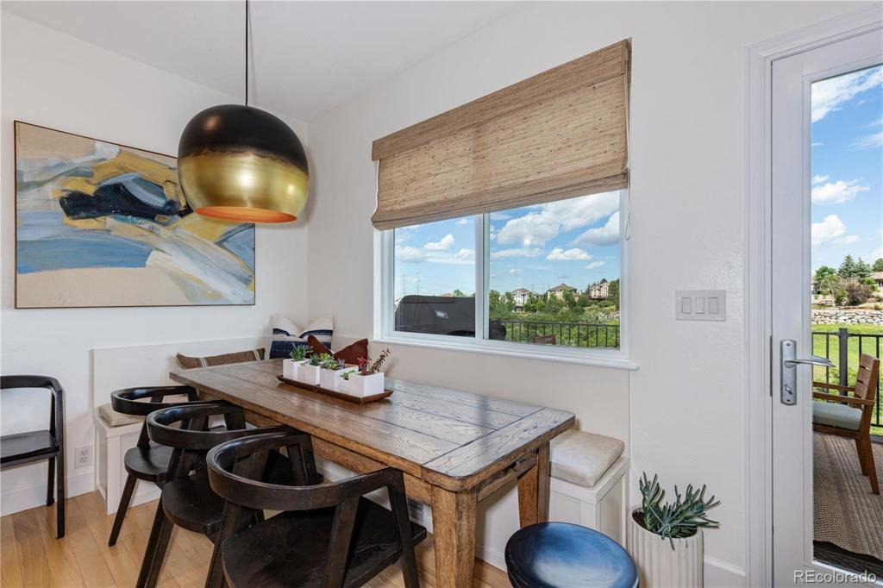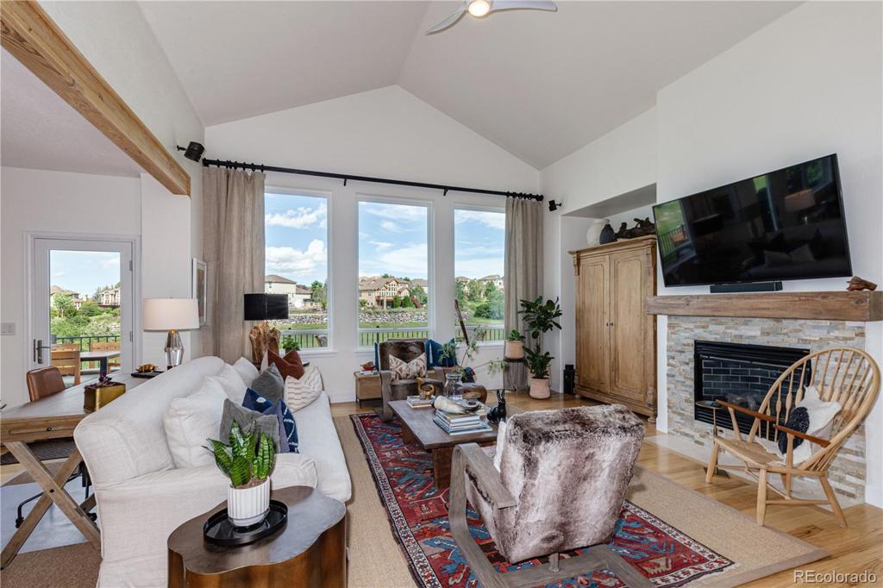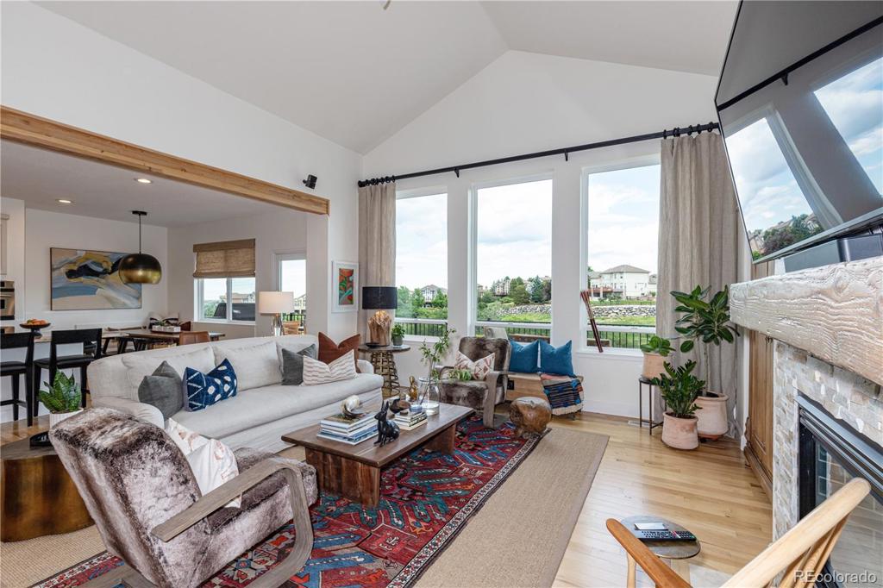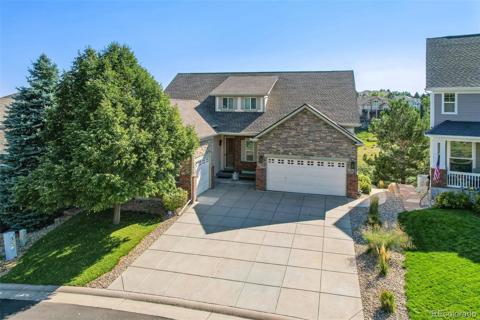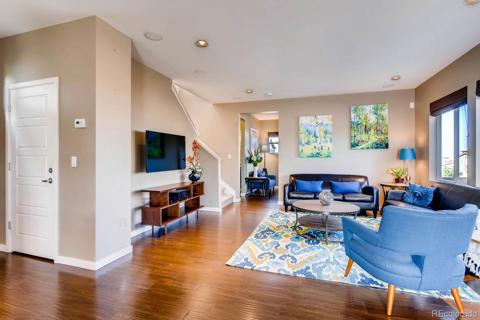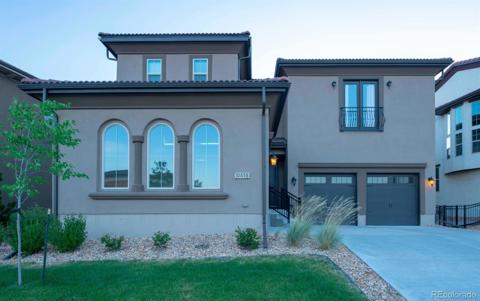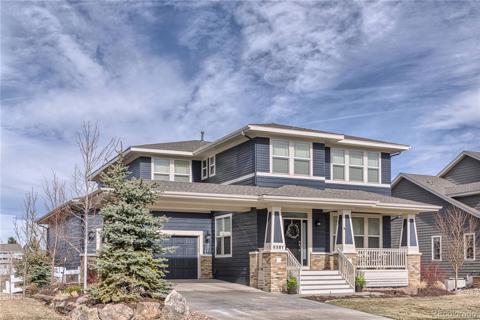12450 Turquoise Terrace Street
Castle Pines, CO 80108 — Douglas County — Castle Pines NeighborhoodResidential $6,000 Active Listing# 4274240
5 beds 5 baths 4086.00 sqft Lot size: 6926.00 sqft 0.16 acres 2003 build
Property Description
Discover this exquisitely appointed ranch home, situated in the esteemed Castle Pines. Meticulously updated and lavishly furnished, no detail has been overlooked. It features curated artwork, furnishings, televisions, and all modern conveniences. The contemporary open floor plan seamlessly integrates the kitchen, dining room, and a generously sized great room with soaring ceilings. The kitchen is equipped with stainless steel appliances, a double sink, and a charming breakfast nook. Expansive 10-foot windows flood the space with natural light, offering picturesque views of the adjacent open space.
The master suite is a luxurious retreat with a five-piece bathroom and direct access to the back deck. Bedrooms two and three share a thoughtfully designed Jack and Jill bathroom, while the laundry room includes a utility sink for added convenience.
The property boasts an expansive deck outfitted with stylish patio furniture and a Weber gas grill, ideal for elegant outdoor entertaining. The fully finished basement, designed as a versatile in-law suite, includes a separate kitchen, living area, 2 additional bedrooms, two full bathrooms, a family room, and a private patio with scenic views of open space. This versatile layout is perfectly suited for corporate relocations, temporary housing, or multi-generational living.
Backing onto pristine open space with immediate access to hiking and biking trails. Community pool access is included. Located close to schools, hospitals, churches, and fitness centers. This home is a quick commute to Castle Rock, Denver Tech Center and Downtown Denver. There is also an option to rent the upper floor only—call the agent to discuss this flexible arrangement. Tenant pays all utilities.
Please check out the virtual tours of each floor:
Lower Level: https://tours.mediamaxphotography.com/public/vtour/display?idx=1andtourId=1866883andpws=1
Upper Level: https://tours.mediamaxphotography.com/public/vtour/display?idx=1andtourId=1865203andpws=1
Listing Details
- Property Type
- Residential
- Listing#
- 4274240
- Source
- REcolorado (Denver)
- Last Updated
- 11-27-2024 11:37pm
- Status
- Active
- Off Market Date
- 11-30--0001 12:00am
Property Details
- Property Subtype
- Single Family Residence
- Sold Price
- $6,000
- Original Price
- $9,000
- Location
- Castle Pines, CO 80108
- SqFT
- 4086.00
- Year Built
- 2003
- Acres
- 0.16
- Bedrooms
- 5
- Bathrooms
- 5
- Levels
- Two
Map
Property Level and Sizes
- SqFt Lot
- 6926.00
- Lot Features
- Breakfast Nook, Entrance Foyer, High Ceilings, Kitchen Island, Open Floorplan, Pantry, Primary Suite, Quartz Counters, Walk-In Closet(s)
- Lot Size
- 0.16
- Basement
- Finished, Walk-Out Access
- Common Walls
- No Common Walls
Financial Details
- Year Tax
- 0
- Primary HOA Fees
- 0.00
Interior Details
- Interior Features
- Breakfast Nook, Entrance Foyer, High Ceilings, Kitchen Island, Open Floorplan, Pantry, Primary Suite, Quartz Counters, Walk-In Closet(s)
- Appliances
- Cooktop, Dishwasher, Disposal, Microwave, Oven, Range Hood, Refrigerator, Washer
- Laundry Features
- In Unit
- Electric
- Central Air
- Flooring
- Carpet, Tile, Vinyl, Wood
- Cooling
- Central Air
- Heating
- Forced Air
Exterior Details
- Features
- Balcony, Private Yard
Garage & Parking
Exterior Construction
- Exterior Features
- Balcony, Private Yard
Land Details
- PPA
- 0.00
- Sewer Fee
- 0.00
Schools
- Elementary School
- Timber Trail
- Middle School
- Rocky Heights
- High School
- Rock Canyon
Walk Score®
Listing Media
- Virtual Tour
- Click here to watch tour
Contact Agent
executed in 3.914 sec.




