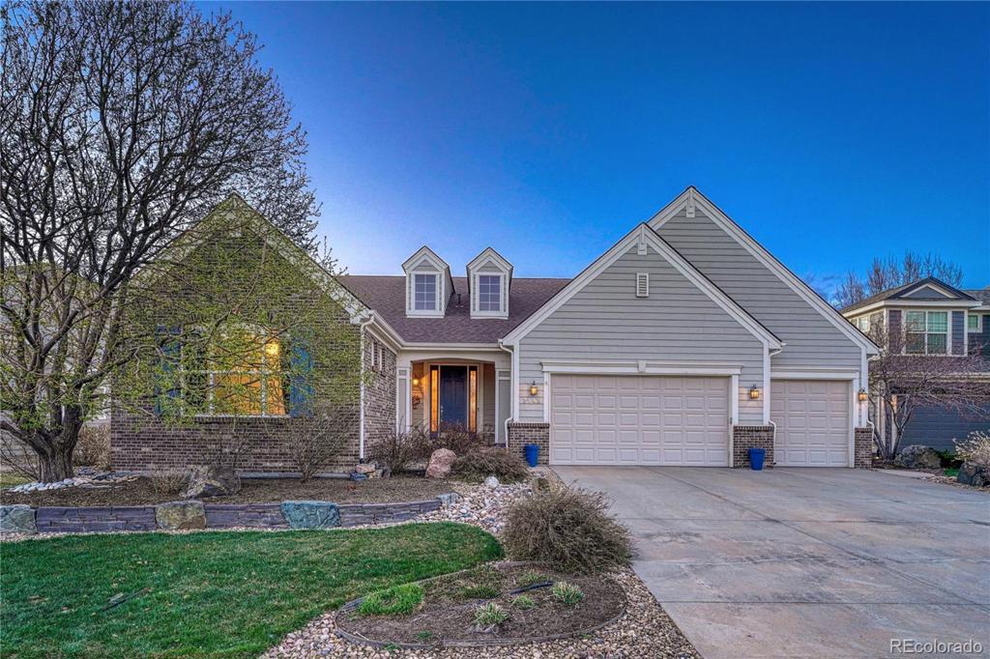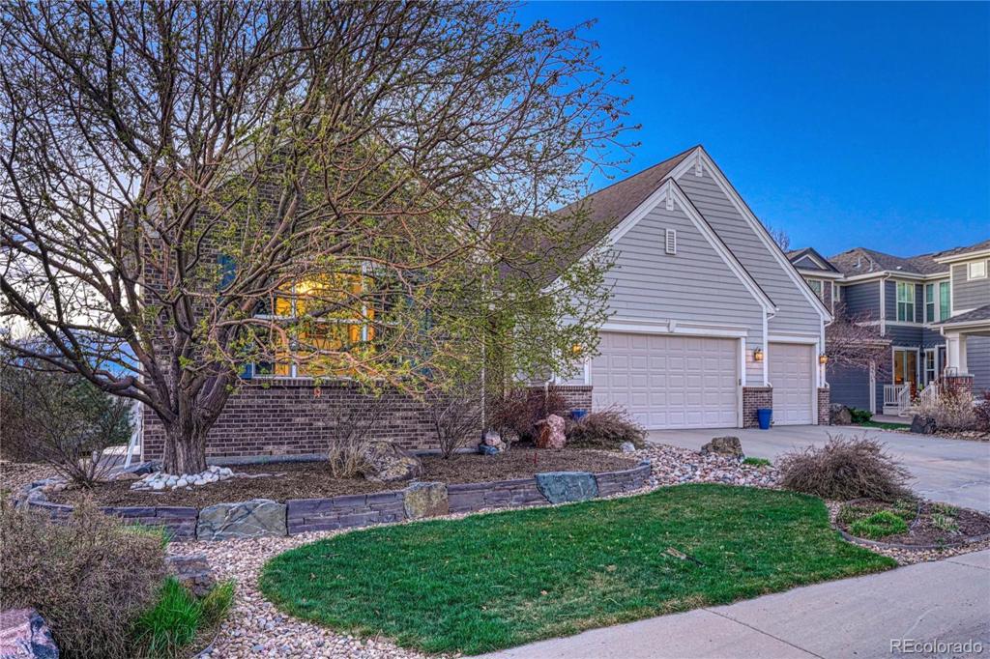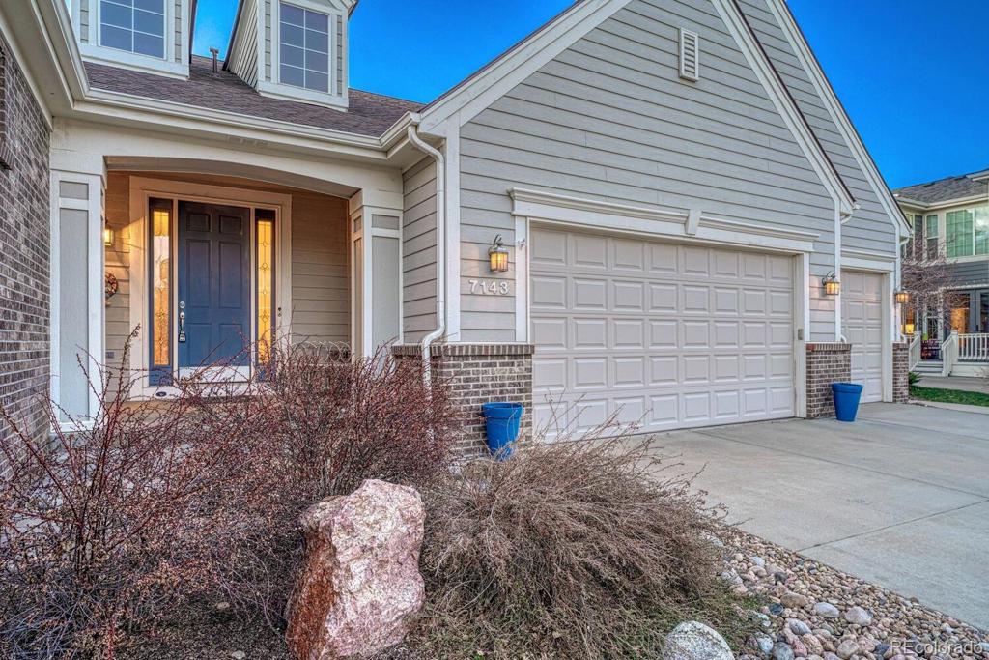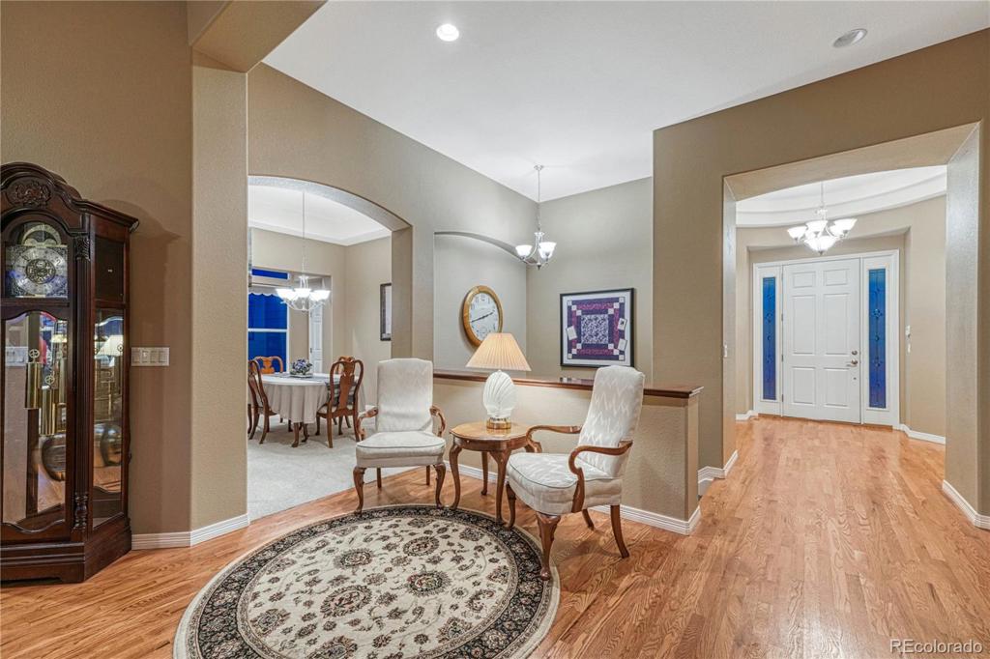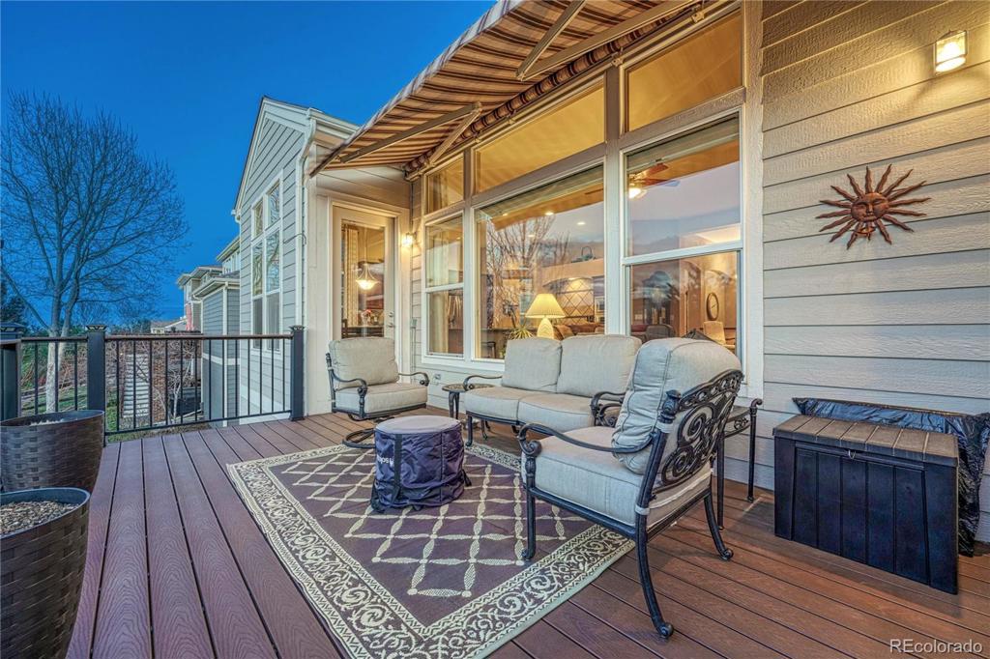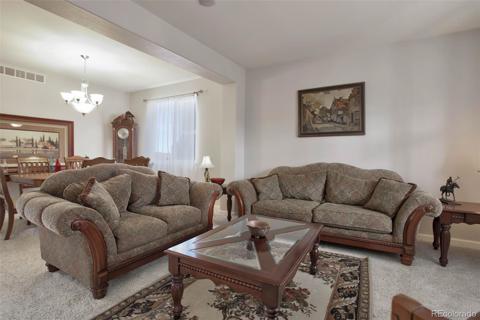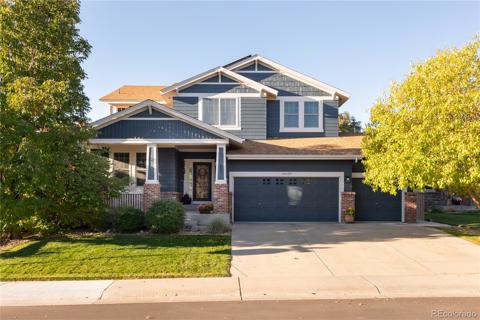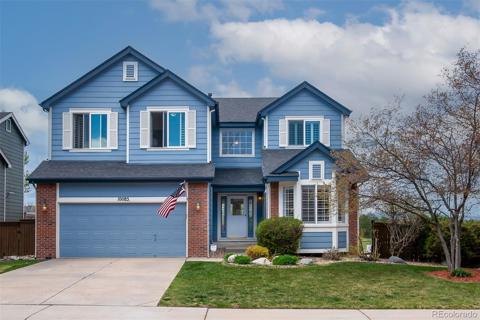7143 Winter Berry Lane
Castle Pines, CO 80108 — Douglas County — Castle Pines North NeighborhoodResidential $995,000 Pending Listing# 3957649
4 beds 3 baths 4759.00 sqft Lot size: 9147.60 sqft 0.21 acres 2005 build
Property Description
Fantastic Ranch home with finished walkout basement. Large open floor plan with over 4000 finished square feet. 4 bedroom's + main floor study and 3 Full bathrooms. This home is a great condition and well cared for. New roof and gutters in 2020. Gorgeous outdoor living space just in time for summer! Newer $20k Trex Deck with overhead awning. Hardwood floors throughout much of main level. Large open kitchen w/ an abundance of cabinet space, Cherrywood cabinets, granite countertops, stainless appliances, Jen- Air gas cooktop, eat-in space and "breakfast bar" area on large island. Spacious primary suite with custom walk-in closet, and 5 piece bathroom. Main floor laundry room with utility sink and cabinetry-washer and dryer included! Wonderful family room space great for entertaining or those cozy relaxing nights at home TV in family room included!). Professionally finished basement with 2 additional bedrooms, a full bathroom large theater space and game room, pool table and all theater equipment/drop down screen included! The professional landscaping and large mature trees make this outdoor space special. Sidewalk around the side of home, retaining walls and great lawn space. Great Castle Pines location, close to schools, pool, parks, tennis court pickleball courts, trails, The ridge golf course, I-25 access, only minutes to DTC and Castle Rock shopping, 40 minutes to DIA and downtown. Nearby Coyote Ridge Park has many events upcoming concerts in the park, Movies in the park and so much more. All outdoor flower pots included.
Listing Details
- Property Type
- Residential
- Listing#
- 3957649
- Source
- REcolorado (Denver)
- Last Updated
- 04-20-2024 09:23pm
- Status
- Pending
- Status Conditions
- None Known
- Off Market Date
- 04-20-2024 12:00am
Property Details
- Property Subtype
- Single Family Residence
- Sold Price
- $995,000
- Original Price
- $995,000
- Location
- Castle Pines, CO 80108
- SqFT
- 4759.00
- Year Built
- 2005
- Acres
- 0.21
- Bedrooms
- 4
- Bathrooms
- 3
- Levels
- One
Map
Property Level and Sizes
- SqFt Lot
- 9147.60
- Lot Features
- Breakfast Nook, Ceiling Fan(s), Eat-in Kitchen, Five Piece Bath, Granite Counters, High Ceilings, Kitchen Island, Open Floorplan, Pantry, Smoke Free, Utility Sink, Vaulted Ceiling(s), Walk-In Closet(s)
- Lot Size
- 0.21
- Foundation Details
- Structural
- Basement
- Walk-Out Access
Financial Details
- Previous Year Tax
- 5759.00
- Year Tax
- 2023
- Is this property managed by an HOA?
- Yes
- Primary HOA Name
- CPN HOA ll
- Primary HOA Phone Number
- 3038410456
- Primary HOA Amenities
- Park, Playground, Pool, Tennis Court(s), Trail(s)
- Primary HOA Fees Included
- Recycling, Trash
- Primary HOA Fees
- 700.00
- Primary HOA Fees Frequency
- Annually
Interior Details
- Interior Features
- Breakfast Nook, Ceiling Fan(s), Eat-in Kitchen, Five Piece Bath, Granite Counters, High Ceilings, Kitchen Island, Open Floorplan, Pantry, Smoke Free, Utility Sink, Vaulted Ceiling(s), Walk-In Closet(s)
- Appliances
- Bar Fridge, Cooktop, Dishwasher, Disposal, Dryer, Gas Water Heater, Microwave, Refrigerator, Sump Pump, Washer
- Electric
- Central Air
- Flooring
- Carpet, Laminate, Tile, Wood
- Cooling
- Central Air
- Heating
- Forced Air, Natural Gas
Exterior Details
- Water
- Public
- Sewer
- Public Sewer
Garage & Parking
- Parking Features
- Dry Walled, Exterior Access Door, Storage
Exterior Construction
- Roof
- Composition
- Construction Materials
- Frame
- Window Features
- Window Coverings, Window Treatments
- Security Features
- Carbon Monoxide Detector(s), Security System, Smoke Detector(s), Video Doorbell
- Builder Name
- Village Homes
- Builder Source
- Public Records
Land Details
- PPA
- 0.00
Schools
- Elementary School
- Timber Trail
- Middle School
- Rocky Heights
- High School
- Rock Canyon
Walk Score®
Contact Agent
executed in 1.823 sec.




