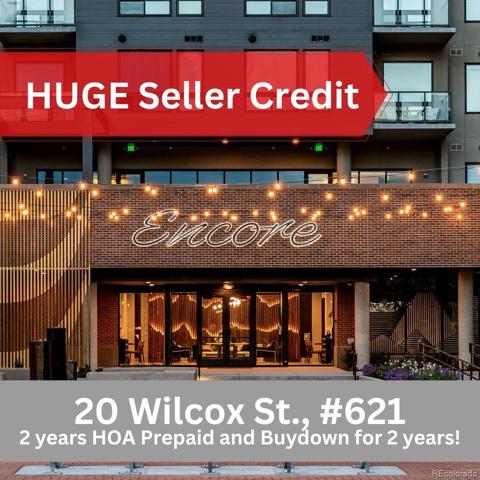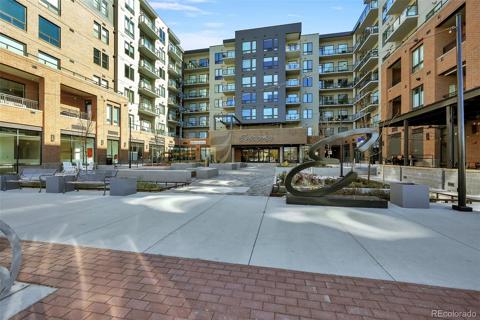20 Wilcox Street #203
Castle Rock, CO 80104 — Douglas County — Encore Condos NeighborhoodCondominium $575,000 Active Listing# 9109261
2 beds 2 baths 1059.00 sqft 2021 build
Property Description
Welcome to Encore, where modern elegance meets downtown convenience in the heart of Castle Rock! This stunning 2-bedroom, 2-bathroom condo offers 1,059 sq. ft. of contemporary living space, but what truly sets this unit apart is its soaring 10-foot ceilings, creating a bright and spacious atmosphere unlike many others in the building.
Located on the coveted second level, this unit offers unparalleled convenience—walk right out to the resort-style pool and golf simulator just steps from your door. Plus, enjoy direct access to the parking garage, making it effortless to get to your two reserved parking spots—no elevator required!
Inside, the open-concept design features a chef-inspired kitchen with stainless steel appliances, quartz countertops, and a spacious island—perfect for entertaining. The primary suite boasts a spa-like en-suite bath and a generous walk-in closet, while the second bedroom provides flexibility for guests, an office, or additional living space.
Relax on your private balcony with stunning courtyard views, or take advantage of Encore’s top-tier amenities, including a fitness center, golf simulator, hot tub, and clubroom. With secure garage parking, pet-friendly policies, and Festival Park right outside your door, this condo delivers an unbeatable lifestyle—without the Denver commute.
Don’t miss this rare opportunity! Schedule your private tour today!
Listing Details
- Property Type
- Condominium
- Listing#
- 9109261
- Source
- REcolorado (Denver)
- Last Updated
- 04-12-2025 12:32am
- Status
- Active
- Off Market Date
- 11-30--0001 12:00am
Property Details
- Property Subtype
- Condominium
- Sold Price
- $575,000
- Original Price
- $599,000
- Location
- Castle Rock, CO 80104
- SqFT
- 1059.00
- Year Built
- 2021
- Bedrooms
- 2
- Bathrooms
- 2
- Levels
- One
Map
Property Level and Sizes
- Lot Features
- No Stairs, Open Floorplan, Pantry, Primary Suite, Quartz Counters, Smart Thermostat, Walk-In Closet(s)
- Common Walls
- 2+ Common Walls
Financial Details
- Previous Year Tax
- 3655.00
- Year Tax
- 2023
- Is this property managed by an HOA?
- Yes
- Primary HOA Name
- TMMC
- Primary HOA Phone Number
- 303-985-9623
- Primary HOA Amenities
- Clubhouse, Dog/Pet Wash, Elevator(s), Fitness Center, Parking, Pool, Security, Spa/Hot Tub
- Primary HOA Fees Included
- Insurance, Maintenance Grounds, Maintenance Structure, Security, Snow Removal, Trash
- Primary HOA Fees
- 486.00
- Primary HOA Fees Frequency
- Monthly
Interior Details
- Interior Features
- No Stairs, Open Floorplan, Pantry, Primary Suite, Quartz Counters, Smart Thermostat, Walk-In Closet(s)
- Appliances
- Dishwasher, Disposal, Dryer, Microwave, Oven, Range, Refrigerator, Washer
- Electric
- Air Conditioning-Room
- Flooring
- Carpet, Laminate
- Cooling
- Air Conditioning-Room
- Heating
- Forced Air
- Utilities
- Cable Available, Electricity Connected, Internet Access (Wired)
Exterior Details
- Features
- Balcony
- Sewer
- Public Sewer
Garage & Parking
Exterior Construction
- Roof
- Composition
- Construction Materials
- Brick, Stone, Stucco
- Exterior Features
- Balcony
- Security Features
- 24 Hour Security, Carbon Monoxide Detector(s), Key Card Entry, Smart Locks, Smoke Detector(s)
- Builder Source
- Public Records
Land Details
- PPA
- 0.00
- Sewer Fee
- 0.00
Schools
- Elementary School
- South Street
- Middle School
- Mesa
- High School
- Douglas County
Walk Score®
Contact Agent
executed in 0.325 sec.




)
)
)
)
)
)



