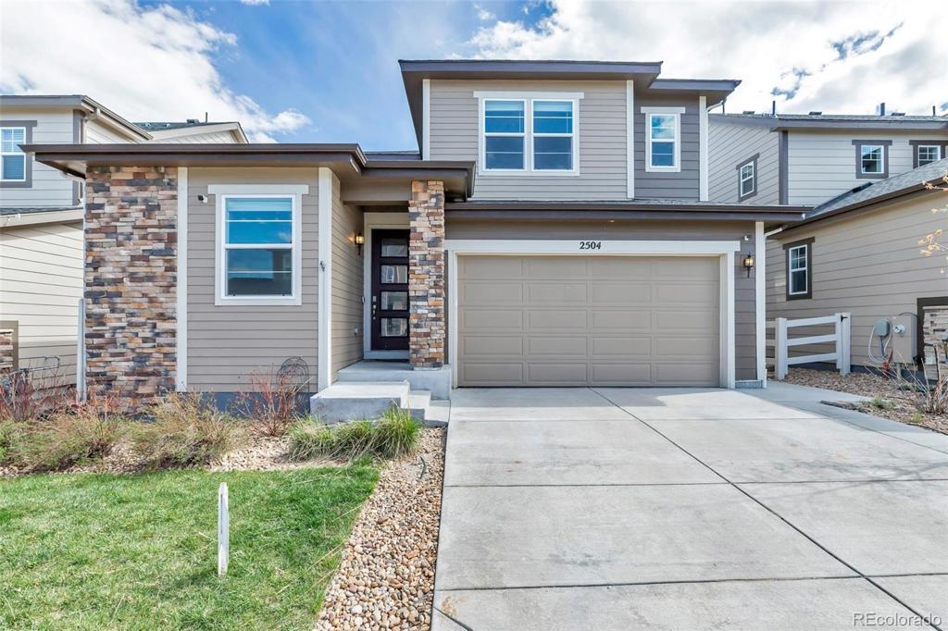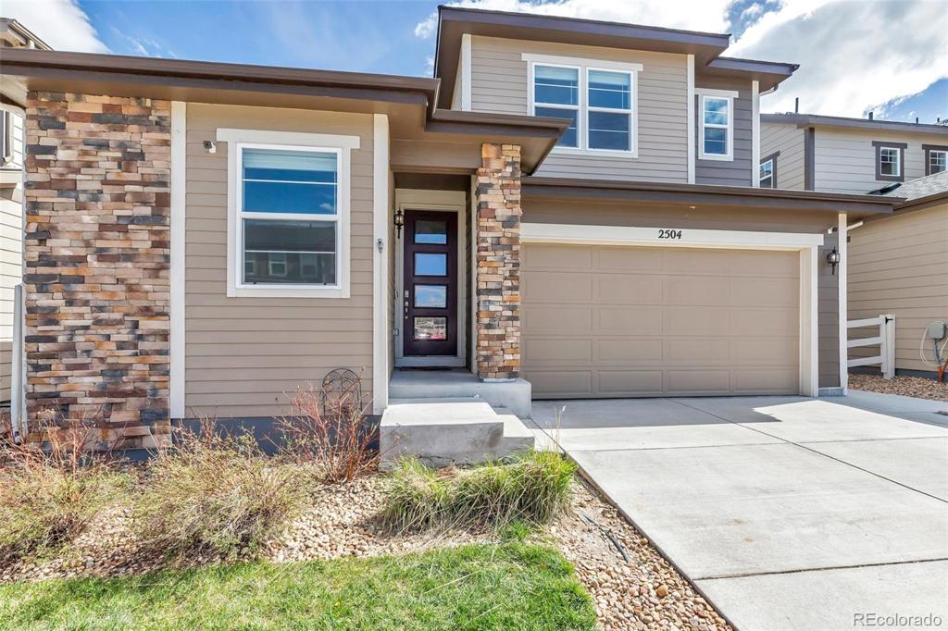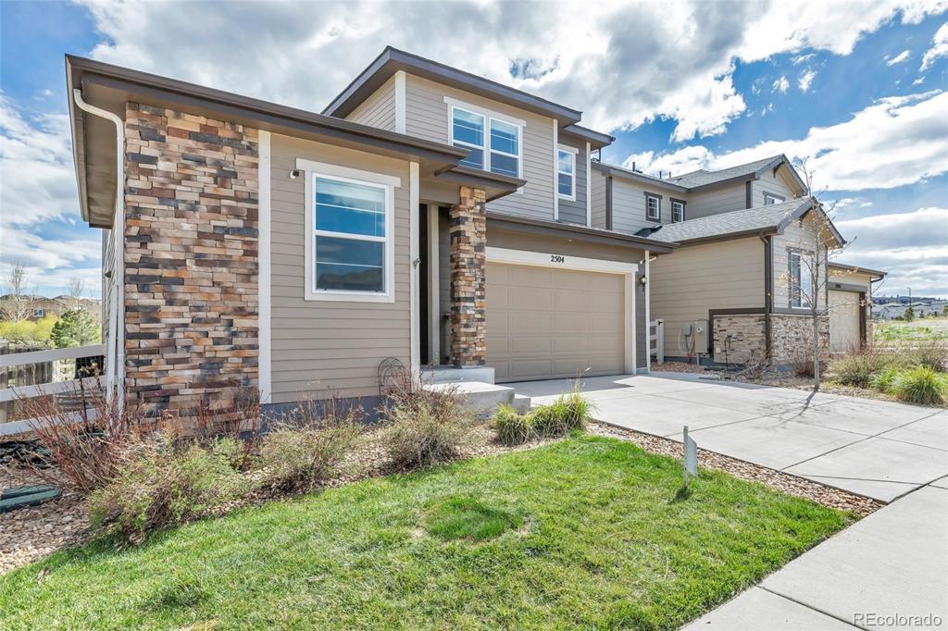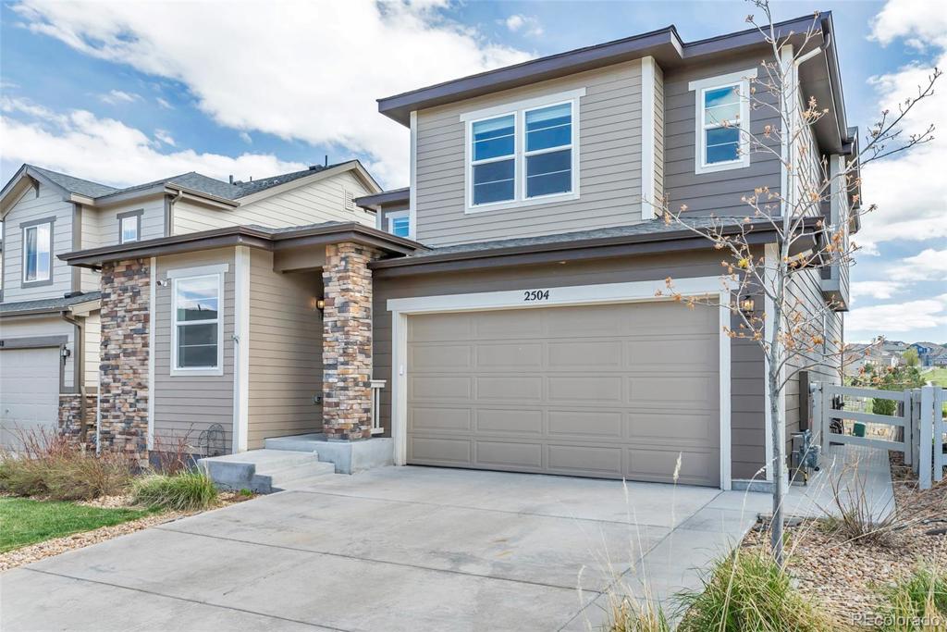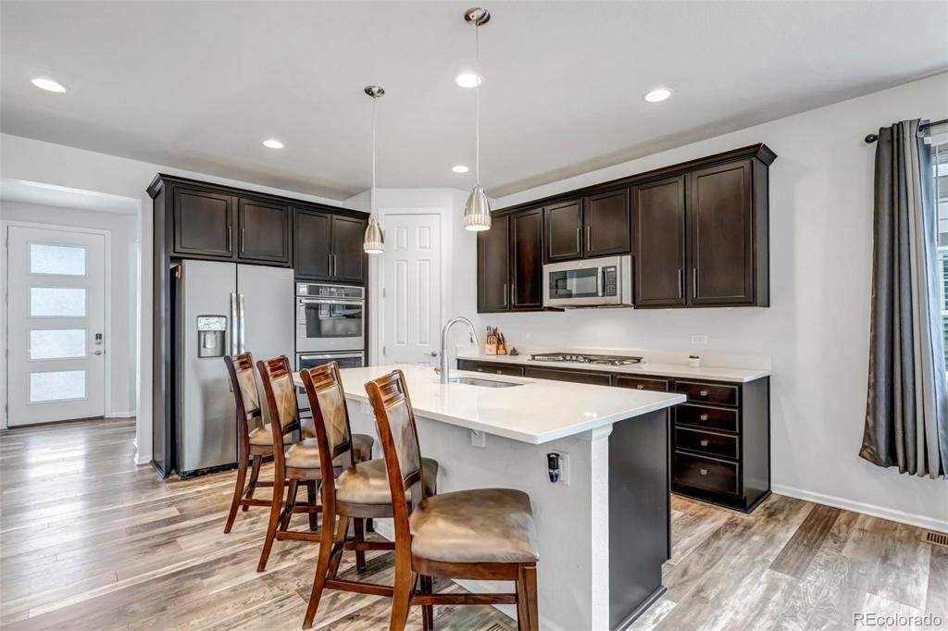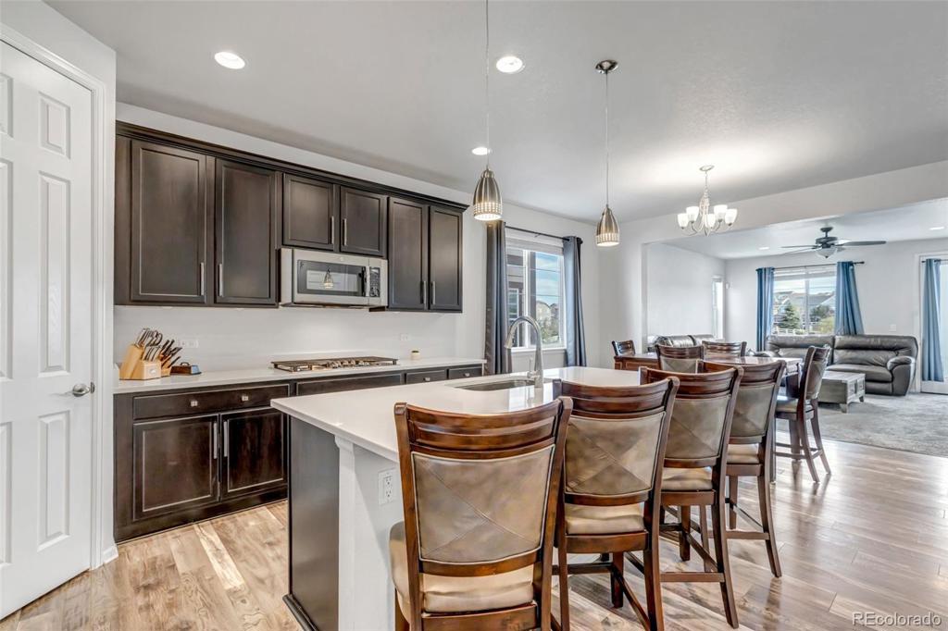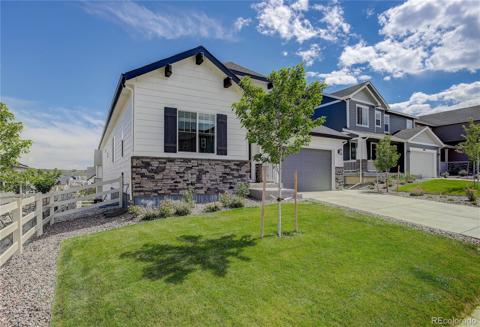2504 Garganey Drive
Castle Rock, CO 80104 — Douglas County — Crystal Valley Ranch NeighborhoodOpen House - Public: Sat Oct 5, 11:00AM-1:00PM
Residential $650,000 Active Listing# 9584845
5 beds 5 baths 4168.00 sqft Lot size: 4095.00 sqft 0.09 acres 2019 build
Property Description
**Attractive New Price!** This stunning home is more affordable than ever. ** It is better than new and priced so good! This does not get any better than this!! Now is the time! Welcome to this beautiful home in Crystal Valley Ranch! Pride of ownership is evident in this gorgeous home! The main floor features an open floorplan for seamless flow. There is an office, dining room, and powder bath. The kitchen includes an expansive island, stainless appliances, and pantry. The great room is perfect for relaxing. There is a main suite with en-suite and walk- in closet on the main. The upstairs also features a main suite with en-suite and walk-in closet. Both of the primary's are spacious and give you options depending on your preference. Other features upstairs include the laundry room, two more generous bedrooms, one bath and a loft for whatever you desire. Basement is finished perfectly with a bedroom, bath and space for a home theater, exercise area or recreation room. The backyard is fantastic for entertaining and BBQ's. The area is peaceful and serene. This home is inviting, bright and functional. It is fantastic and ready for you to make it your own.
Information provided herein is from sources deemed reliable but not guaranteed and is provided without the intention that any buyer rely upon it. Listing Broker takes no responsibility for its accuracy and all information must be independently verified by buyers.
Listing Details
- Property Type
- Residential
- Listing#
- 9584845
- Source
- REcolorado (Denver)
- Last Updated
- 10-04-2024 02:29am
- Status
- Active
- Off Market Date
- 11-30--0001 12:00am
Property Details
- Property Subtype
- Single Family Residence
- Sold Price
- $650,000
- Original Price
- $735,000
- Location
- Castle Rock, CO 80104
- SqFT
- 4168.00
- Year Built
- 2019
- Acres
- 0.09
- Bedrooms
- 5
- Bathrooms
- 5
- Levels
- Two
Map
Property Level and Sizes
- SqFt Lot
- 4095.00
- Lot Features
- Ceiling Fan(s), Granite Counters, Kitchen Island, Open Floorplan, Pantry, Primary Suite, Radon Mitigation System, Walk-In Closet(s)
- Lot Size
- 0.09
- Basement
- Finished
Financial Details
- Previous Year Tax
- 3270.00
- Year Tax
- 2023
- Is this property managed by an HOA?
- Yes
- Primary HOA Name
- Crystal Valley Ranch HOA
- Primary HOA Phone Number
- 866-551-5817
- Primary HOA Amenities
- Clubhouse, Fitness Center, Park, Playground, Pool, Tennis Court(s), Trail(s)
- Primary HOA Fees Included
- Maintenance Grounds, Trash
- Primary HOA Fees
- 85.50
- Primary HOA Fees Frequency
- Monthly
Interior Details
- Interior Features
- Ceiling Fan(s), Granite Counters, Kitchen Island, Open Floorplan, Pantry, Primary Suite, Radon Mitigation System, Walk-In Closet(s)
- Appliances
- Dishwasher, Disposal, Double Oven, Microwave, Oven, Refrigerator, Self Cleaning Oven, Sump Pump
- Electric
- Air Conditioning-Room
- Flooring
- Carpet, Tile
- Cooling
- Air Conditioning-Room
- Heating
- Forced Air
Exterior Details
- Features
- Private Yard
- Water
- Public
- Sewer
- Public Sewer
Garage & Parking
Exterior Construction
- Roof
- Composition
- Construction Materials
- Frame, Stone
- Exterior Features
- Private Yard
- Window Features
- Double Pane Windows, Window Coverings
- Security Features
- Carbon Monoxide Detector(s), Security System, Smoke Detector(s)
- Builder Name
- Richmond American Homes
- Builder Source
- Public Records
Land Details
- PPA
- 0.00
- Sewer Fee
- 0.00
Schools
- Elementary School
- South Ridge
- Middle School
- Mesa
- High School
- Douglas County
Walk Score®
Listing Media
- Virtual Tour
- Click here to watch tour
Contact Agent
executed in 3.033 sec.




