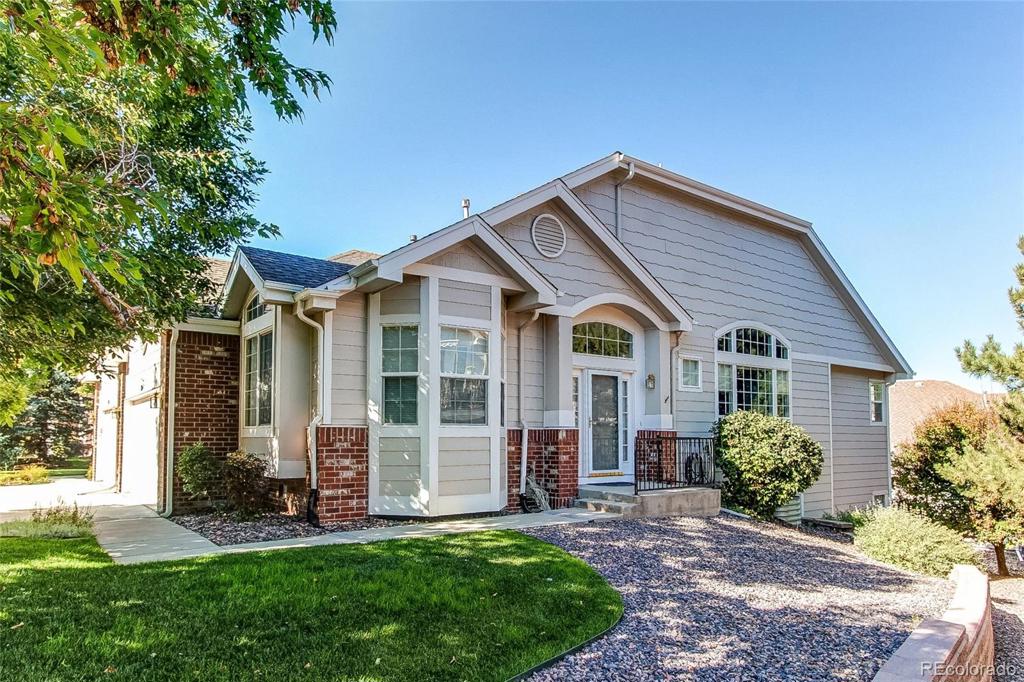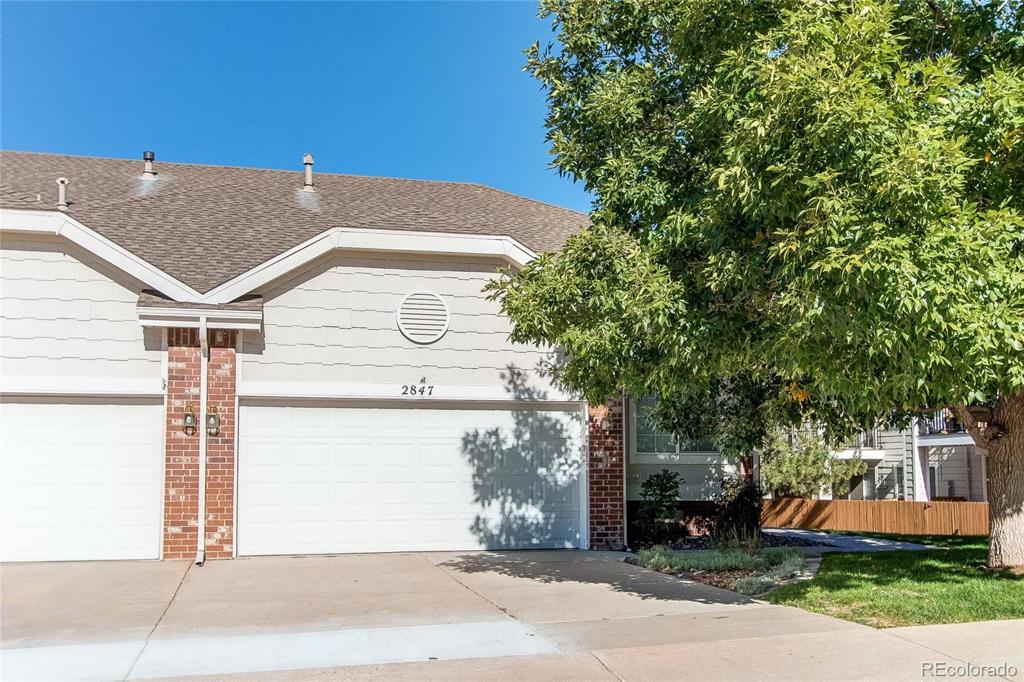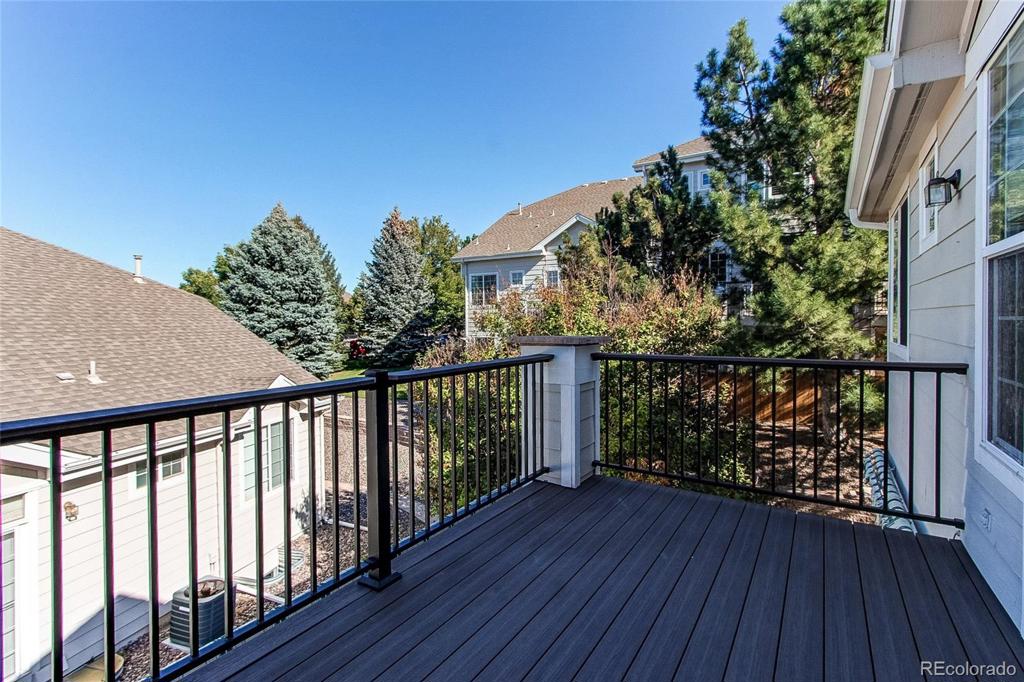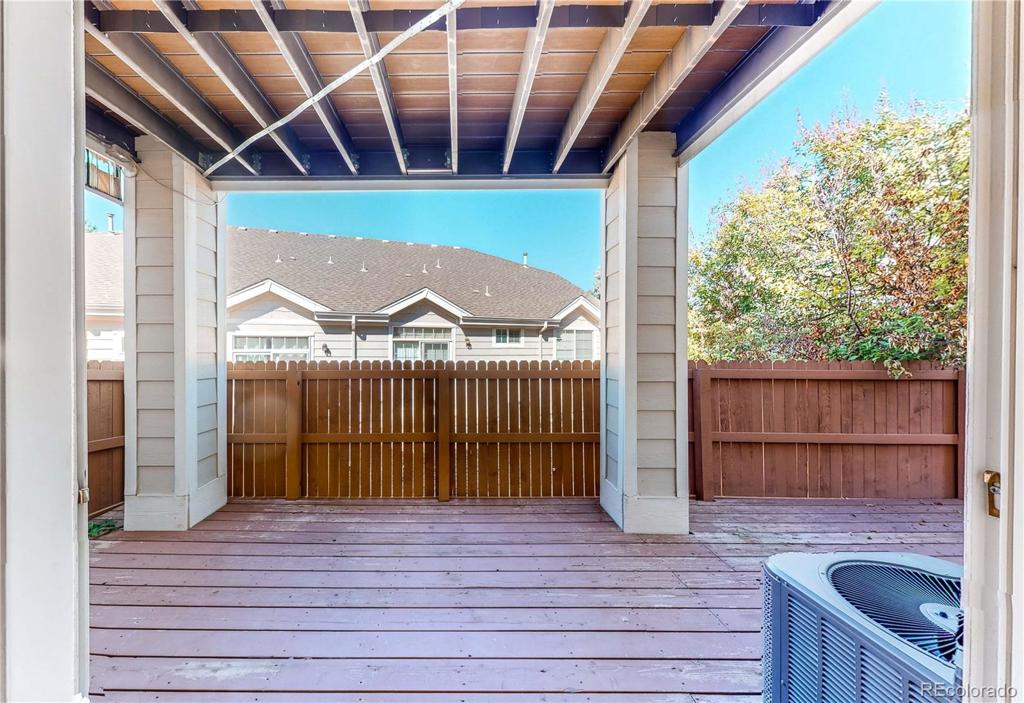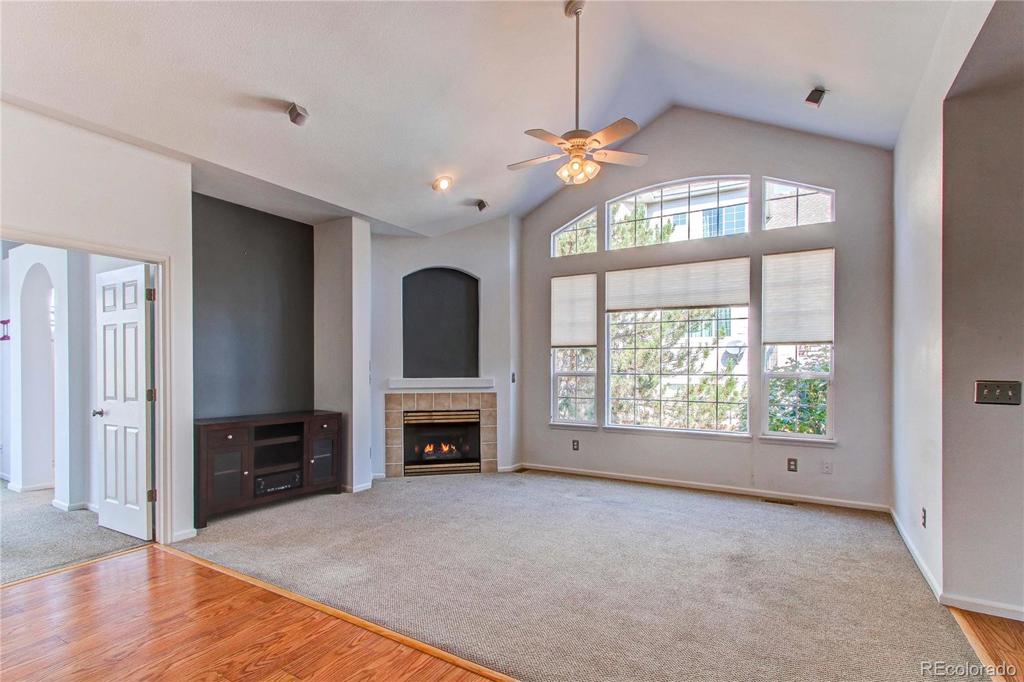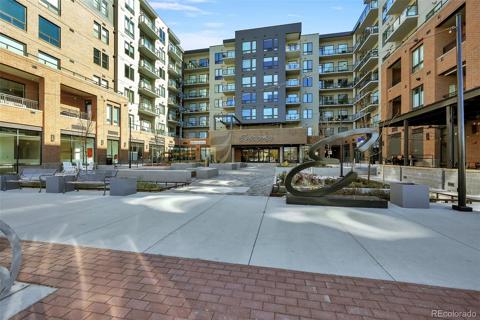2847 Mount Royal Drive
Castle Rock, CO 80104 — Douglas County — Plum Creek NeighborhoodCondominium $523,000 Active Listing# 1876794
3 beds 3 baths 2675.00 sqft Lot size: 1643.00 sqft 0.04 acres 1999 build
Property Description
Welcome to this wonderful ranch home offering 3 beds, 3 baths, a finished walk-out basement and an attached southeast facing 2 car garage. Situated in the attractive and sought after Plum Creek golf community, this townhome has lovely street appeal, is nicely landscaped and has very low exterior maintenance. Showcases a great floorplan and the convenience of a main level primary bed and office. Vaulted foyer invites you in to a stunning and bright vaulted living room drenched with sunlight from floor to ceiling windows. It's open and spacious with a gas fireplace to cozy up next to on those chilly evenings. Informal dining area is open to the kitchen and living room. The kitchen is a delight offering new and newer SS appliances, plenty of storage space and enjoys breakfast bar seating. The office has abundant light from large bay windows. Step through the French doors into the gorgeous primary retreat with its high vaulted ceilings, boasts a glass slider leading out to a composite balcony. Suite includes a large walk-in closet, 5-piece bath with soaking tub, double sinks and a water closet. Step downstairs to equally impressive living spaces in the walk-out featuring a spacious family/rec room finished with an alcove. A glass slider accesses a large partially covered enclosed private deck. Walk-out includes 2 more bedrooms, 1 overlooks the deck and the other has a walk-in closet. There's a full bath, a laundry room with extra storage space, a storage room and a utility room that has a built-in work bench and utility sink. Additional amenities includes a main level powder room, central A/C, ceiling fans, arched doorways, art niches. Enjoy very low exterior maintenance. HOA fees include exterior building maintenance, landscaping, mowing, snow removal, community pool and hot-tub maintenance, water bill and parking areas. Minutes to shopping, dining, parks, trails, open space and downtown Castle Rock. Appliances are included.
Listing Details
- Property Type
- Condominium
- Listing#
- 1876794
- Source
- REcolorado (Denver)
- Last Updated
- 11-14-2024 06:19pm
- Status
- Active
- Off Market Date
- 11-30--0001 12:00am
Property Details
- Property Subtype
- Condominium
- Sold Price
- $523,000
- Original Price
- $580,000
- Location
- Castle Rock, CO 80104
- SqFT
- 2675.00
- Year Built
- 1999
- Acres
- 0.04
- Bedrooms
- 3
- Bathrooms
- 3
- Levels
- One
Map
Property Level and Sizes
- SqFt Lot
- 1643.00
- Lot Features
- Ceiling Fan(s), Entrance Foyer, Five Piece Bath, High Ceilings, High Speed Internet, Laminate Counters, Open Floorplan, Primary Suite, Smoke Free, Utility Sink, Vaulted Ceiling(s), Walk-In Closet(s), Wired for Data
- Lot Size
- 0.04
- Foundation Details
- Slab
- Basement
- Daylight, Finished, Partial, Walk-Out Access
- Common Walls
- End Unit, 1 Common Wall
Financial Details
- Previous Year Tax
- 2396.00
- Year Tax
- 2023
- Is this property managed by an HOA?
- Yes
- Primary HOA Name
- St Andrews at Plum Creek
- Primary HOA Phone Number
- 303-804-9800
- Primary HOA Amenities
- Pool, Spa/Hot Tub
- Primary HOA Fees Included
- Reserves, Insurance, Irrigation, Maintenance Grounds, Maintenance Structure, Recycling, Sewer, Snow Removal, Trash, Water
- Primary HOA Fees
- 450.00
- Primary HOA Fees Frequency
- Monthly
- Secondary HOA Name
- Plum Creek Master
- Secondary HOA Phone Number
- 303-804-9800
- Secondary HOA Fees
- 25.00
- Secondary HOA Fees Frequency
- Monthly
Interior Details
- Interior Features
- Ceiling Fan(s), Entrance Foyer, Five Piece Bath, High Ceilings, High Speed Internet, Laminate Counters, Open Floorplan, Primary Suite, Smoke Free, Utility Sink, Vaulted Ceiling(s), Walk-In Closet(s), Wired for Data
- Appliances
- Dishwasher, Disposal, Dryer, Microwave, Oven, Refrigerator, Self Cleaning Oven, Washer
- Laundry Features
- In Unit
- Electric
- Central Air
- Flooring
- Carpet, Laminate, Tile
- Cooling
- Central Air
- Heating
- Forced Air, Natural Gas
- Fireplaces Features
- Gas Log, Living Room
- Utilities
- Electricity Connected, Natural Gas Connected
Exterior Details
- Features
- Balcony, Rain Gutters
- Water
- Public
- Sewer
- Community Sewer
Garage & Parking
- Parking Features
- Concrete
Exterior Construction
- Roof
- Composition
- Construction Materials
- Brick, Frame, Wood Siding
- Exterior Features
- Balcony, Rain Gutters
- Window Features
- Bay Window(s), Window Coverings
- Builder Name
- D.R. Horton, Inc
- Builder Source
- Public Records
Land Details
- PPA
- 0.00
- Road Frontage Type
- Public
- Road Responsibility
- Public Maintained Road
- Road Surface Type
- Paved
- Sewer Fee
- 0.00
Schools
- Elementary School
- South Ridge
- Middle School
- Mesa
- High School
- Douglas County
Walk Score®
Listing Media
- Virtual Tour
- Click here to watch tour
Contact Agent
executed in 3.301 sec.




