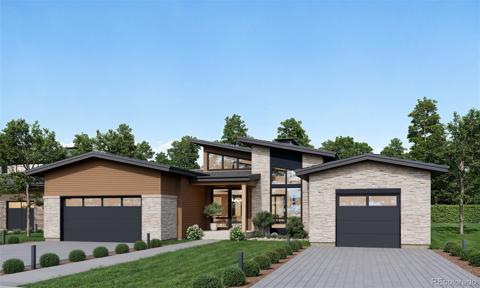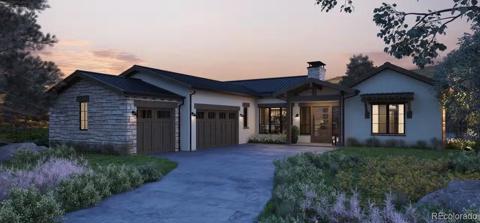1289 Diamond Ridge Circle
Castle Rock, CO 80108 — Douglas County — Diamond Ridge Estates NeighborhoodOpen House - Public: Sat May 17, 12:00PM-3:00PM
Residential $1,625,000 Active Listing# 5939336
5 beds 5 baths 6095.00 sqft Lot size: 60112.80 sqft 1.38 acres 1999 build
Property Description
Welcome to Diamond Ridge Estates! Nestled on a premium 1.38-acre lot backing to a serene wildlife preserve, 1289 Diamond Ridge Circle offers over 6,000 square feet of beautifully updated living space, complete with stunning views, privacy, and luxurious details throughout. Step inside to find soaring vaulted ceilings and expansive windows that flood the home with natural light—showcasing the incredible scenery from the kitchen, family room, formal living room, and spacious primary suite.The gourmet kitchen features a large island, new quartz countertops, a marble backsplash, and updated lighting. The family room offers surround sound, auto roller blinds, and easy access to the Trex deck and hot tub—perfect for relaxing or entertaining.
The finished basement offers incredible flexibility, currently used as an in-law suite with a full kitchen, private bedroom, bathroom, and a spacious game room-style living area — ideal for multi-generational living or guest quarters. It also features a spa-inspired wine room, gym, and a custom-designed theater room—featured in Colorado Homes Magazine—with a 110” screen.
The fully finished 4-car heated garage includes epoxy floors, built-in cabinets, a 220V plug, and ample storage.
Additional highlights: new luxury vinyl flooring, new carpet, professional landscape lighting, newly poured patio slab, invisible fencing with two collars, and included Christmas lighting. The home has been pre-inspected for peace of mind and is just a short stroll to the community pool and tennis courts. Enjoy easy access to I-25, Parker Road, and all the shops and restaurants in downtown Castle Rock—making this the perfect blend of luxury and convenience.
Listing Details
- Property Type
- Residential
- Listing#
- 5939336
- Source
- REcolorado (Denver)
- Last Updated
- 05-14-2025 02:25pm
- Status
- Active
- Off Market Date
- 11-30--0001 12:00am
Property Details
- Property Subtype
- Single Family Residence
- Sold Price
- $1,625,000
- Original Price
- $1,625,000
- Location
- Castle Rock, CO 80108
- SqFT
- 6095.00
- Year Built
- 1999
- Acres
- 1.38
- Bedrooms
- 5
- Bathrooms
- 5
- Levels
- Two
Map
Property Level and Sizes
- SqFt Lot
- 60112.80
- Lot Features
- Audio/Video Controls, Ceiling Fan(s), Central Vacuum, Eat-in Kitchen, Entrance Foyer, Five Piece Bath, High Ceilings, High Speed Internet, In-Law Floorplan, Jack & Jill Bathroom, Kitchen Island, Open Floorplan, Pantry, Primary Suite, Quartz Counters, Radon Mitigation System, Smart Thermostat, Smart Window Coverings, Smoke Free, Sound System, Hot Tub, Vaulted Ceiling(s), Walk-In Closet(s), Wet Bar, Wired for Data
- Lot Size
- 1.38
- Foundation Details
- Concrete Perimeter
- Basement
- Finished, Full, Walk-Out Access
Financial Details
- Previous Year Tax
- 7575.00
- Year Tax
- 2024
- Is this property managed by an HOA?
- Yes
- Primary HOA Name
- Diamond Ridge Estates
- Primary HOA Phone Number
- 3034204433
- Primary HOA Amenities
- Clubhouse, Playground, Pool, Tennis Court(s), Trail(s)
- Primary HOA Fees Included
- Maintenance Grounds, Recycling, Trash
- Primary HOA Fees
- 480.00
- Primary HOA Fees Frequency
- Quarterly
Interior Details
- Interior Features
- Audio/Video Controls, Ceiling Fan(s), Central Vacuum, Eat-in Kitchen, Entrance Foyer, Five Piece Bath, High Ceilings, High Speed Internet, In-Law Floorplan, Jack & Jill Bathroom, Kitchen Island, Open Floorplan, Pantry, Primary Suite, Quartz Counters, Radon Mitigation System, Smart Thermostat, Smart Window Coverings, Smoke Free, Sound System, Hot Tub, Vaulted Ceiling(s), Walk-In Closet(s), Wet Bar, Wired for Data
- Appliances
- Bar Fridge, Convection Oven, Cooktop, Dishwasher, Disposal, Double Oven, Dryer, Freezer, Gas Water Heater, Humidifier, Microwave, Range Hood, Refrigerator, Washer, Water Softener, Wine Cooler
- Laundry Features
- Sink
- Electric
- Central Air
- Flooring
- Carpet, Tile, Wood
- Cooling
- Central Air
- Heating
- Forced Air, Natural Gas
- Fireplaces Features
- Family Room, Gas, Gas Log, Living Room
- Utilities
- Electricity Connected, Internet Access (Wired), Natural Gas Connected, Phone Connected
Exterior Details
- Features
- Fire Pit, Private Yard, Rain Gutters, Spa/Hot Tub
- Lot View
- Meadow, Valley
- Water
- Public
- Sewer
- Septic Tank
Garage & Parking
- Parking Features
- 220 Volts, Concrete, Dry Walled, Finished Garage, Floor Coating, Heated Garage, Insulated Garage, Lighted, Oversized, Storage
Exterior Construction
- Roof
- Concrete
- Construction Materials
- Frame, Stucco
- Exterior Features
- Fire Pit, Private Yard, Rain Gutters, Spa/Hot Tub
- Window Features
- Double Pane Windows, Window Coverings, Window Treatments
- Security Features
- Carbon Monoxide Detector(s), Security System, Smart Locks, Smoke Detector(s), Video Doorbell
- Builder Source
- Appraiser
Land Details
- PPA
- 0.00
- Road Frontage Type
- Public
- Road Responsibility
- Public Maintained Road
- Road Surface Type
- Paved
- Sewer Fee
- 0.00
Schools
- Elementary School
- Sage Canyon
- Middle School
- Mesa
- High School
- Douglas County
Walk Score®
Listing Media
- Virtual Tour
- Click here to watch tour
Contact Agent
executed in 0.338 sec.













