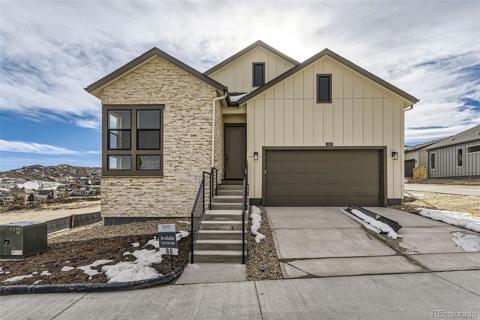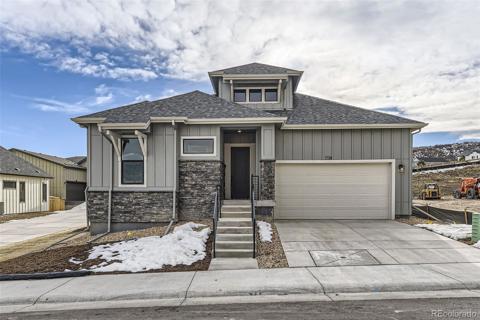5021 Ballarat Lane
Castle Rock, CO 80108 — Douglas County — Castle Pines Village NeighborhoodResidential $1,125,000 Active Listing# 1539607
5 beds 4 baths 5190.00 sqft Lot size: 7841.00 sqft 0.18 acres 2007 build
Property Description
Welcome to this exceptional home nestled within the prestigious gated community of Castle Pines Village, offering 24/7 security and unparalleled amenities in a serene golf course and treed setting. This luxurious residence features a main floor primary suite, complete with dual walk-in closets, an exercise room, and a lavish primary bath boasting two showers. The heart of the home is the stunning great room, showcasing vaulted ceilings, a cozy fireplace, and abundant natural light. The updated kitchen is a chef’s dream, equipped with quartz countertops, a gas cooktop, and a spacious island, all complemented by modern plantation shutters. The dining room’s stonewall accent adds a touch of rustic elegance to your dining experience. A striking wrought iron staircase leads to the upper level. Upstairs, the en-suite guest suite, or potential second primary bedroom, offers a private sitting room and Juliet balcony, creating a perfect retreat. The finished garden-level basement provides ample space for entertainment, with a family room featuring a wet bar, a game room, and three additional bedrooms serviced by an updated full bath. Outdoor living is equally impressive with two private decks and a front patio. Three-car garage. This home seamlessly blends comfort, luxury, and style, making it an ideal haven for those seeking an elevated lifestyle. Enjoy all the amenities of Castle Pines Village featuring multiple pools, fitness center, tennis courts, play ground and trails.
Listing Details
- Property Type
- Residential
- Listing#
- 1539607
- Source
- REcolorado (Denver)
- Last Updated
- 01-03-2025 12:02am
- Status
- Active
- Off Market Date
- 11-30--0001 12:00am
Property Details
- Property Subtype
- Single Family Residence
- Sold Price
- $1,125,000
- Original Price
- $1,195,000
- Location
- Castle Rock, CO 80108
- SqFT
- 5190.00
- Year Built
- 2007
- Acres
- 0.18
- Bedrooms
- 5
- Bathrooms
- 4
- Levels
- Two
Map
Property Level and Sizes
- SqFt Lot
- 7841.00
- Lot Features
- Breakfast Nook, Built-in Features, Entrance Foyer, Five Piece Bath, High Ceilings, Kitchen Island, Quartz Counters, Vaulted Ceiling(s), Walk-In Closet(s), Wet Bar
- Lot Size
- 0.18
- Basement
- Full
- Common Walls
- No Common Walls
Financial Details
- Previous Year Tax
- 9710.00
- Year Tax
- 2023
- Is this property managed by an HOA?
- Yes
- Primary HOA Name
- Castle Pines Homes Association
- Primary HOA Phone Number
- 303-814-1345
- Primary HOA Amenities
- Clubhouse, Fitness Center, Gated, Playground, Pool, Security, Spa/Hot Tub, Tennis Court(s), Trail(s)
- Primary HOA Fees Included
- Security, Snow Removal, Trash
- Primary HOA Fees
- 300.00
- Primary HOA Fees Frequency
- Monthly
- Secondary HOA Name
- Village Lake Association
- Secondary HOA Phone Number
- 303-420-4433
- Secondary HOA Fees
- 258.00
- Secondary HOA Fees Frequency
- Monthly
Interior Details
- Interior Features
- Breakfast Nook, Built-in Features, Entrance Foyer, Five Piece Bath, High Ceilings, Kitchen Island, Quartz Counters, Vaulted Ceiling(s), Walk-In Closet(s), Wet Bar
- Appliances
- Dishwasher, Oven, Range, Refrigerator
- Electric
- Central Air
- Flooring
- Carpet, Laminate, Tile
- Cooling
- Central Air
- Heating
- Forced Air, Natural Gas
- Fireplaces Features
- Great Room
Exterior Details
- Features
- Private Yard
- Water
- Public
- Sewer
- Public Sewer
Garage & Parking
- Parking Features
- Concrete
Exterior Construction
- Roof
- Concrete
- Construction Materials
- Frame, Stucco
- Exterior Features
- Private Yard
- Window Features
- Window Coverings
- Builder Source
- Public Records
Land Details
- PPA
- 0.00
- Road Surface Type
- Paved
- Sewer Fee
- 0.00
Schools
- Elementary School
- Buffalo Ridge
- Middle School
- Rocky Heights
- High School
- Rock Canyon
Walk Score®
Contact Agent
executed in 2.547 sec.













