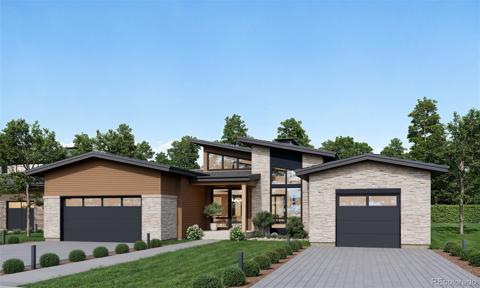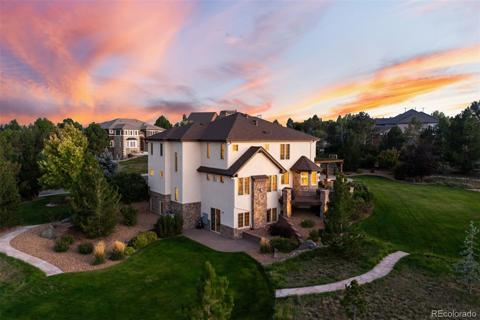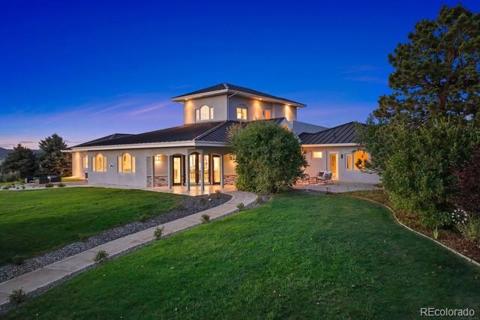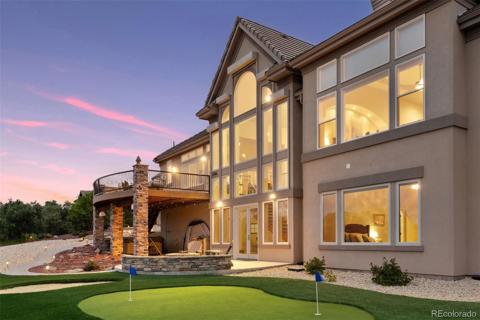6178 Oxford Peak Lane
Castle Rock, CO 80108 — Douglas County — Castle Pines Village NeighborhoodResidential $2,772,000 Active Listing# 4115640
4 beds 5 baths 4510.00 sqft Lot size: 29620.80 sqft 0.68 acres 2024 build
Property Description
Framing and exterior complete: Mtn Transitional Plan 2 home at the BACK TEES CASTLE PINES VILLAGE 4,181 Fin SqFt: LOT SIZE IS .68 Acres. Designed by Godden Sudik Architects and Curated by Grace Simmering Interior Design. So many upgrades that are STANDARD!….hardwood floors throughout main level including stairs and study. 2nd bedroom with en-suite bath, smooth dry wall textured walls, 8 ft solid core doors, prewired for low voltage. Interior Design Package preselected by Grace Simmering Design to complement the exterior style: Decorative lighting package, quartz counter tops, tile backsplash, fixtures, hardware and sinks. Cabinets are from Kitchen Showcase and include undermount lighting in Kitchen and wet bar. The standard appliance package is Thermador: Double oven, gas stove top, 2 dishwashers, microwave + Zephyr Beverage Cooler. Kitchen w/nook and large island offers Flex Space (think of a Butler’s Pantry) and walk-in pantry. Main level great room w/ fireplace and built in shelves opens to covered deck with wide sliding doors, tongue and groove ceiling and “dry below” feature for the patio, optional outdoor kitchen and/or linier fireplace. Laundry access from foyer or primary bedroom. Owner’s Retreat/ Spa w/freestanding tub, oversized shower, shared walk-in closet with built-ins, optional fireplace. Lower-level walkout w/sliders includes 2 bedrooms w/en-suite baths, family room and workout space. Three car garage plus cart bay w/ 220 outlet. Landscape package (front and back) including in-ground sprinkler system.
Construction is under way and the foundation is in on this Mtn Transitional Plan 2 home at the BACK TEES CASTLE PINES VILLAGE 4,181 finished square feet: LOT SIZE IS .68 Acres
Listing Details
- Property Type
- Residential
- Listing#
- 4115640
- Source
- REcolorado (Denver)
- Last Updated
- 01-05-2025 10:05pm
- Status
- Active
- Off Market Date
- 11-30--0001 12:00am
Property Details
- Property Subtype
- Single Family Residence
- Sold Price
- $2,772,000
- Original Price
- $2,672,000
- Location
- Castle Rock, CO 80108
- SqFT
- 4510.00
- Year Built
- 2024
- Acres
- 0.68
- Bedrooms
- 4
- Bathrooms
- 5
- Levels
- One
Map
Property Level and Sizes
- SqFt Lot
- 29620.80
- Lot Features
- Built-in Features, Eat-in Kitchen, Entrance Foyer, Five Piece Bath, High Ceilings, Kitchen Island, Open Floorplan, Primary Suite, Quartz Counters, Radon Mitigation System, Smoke Free, Walk-In Closet(s), Wet Bar
- Lot Size
- 0.68
- Foundation Details
- Slab
- Basement
- Exterior Entry, Finished, Full, Sump Pump, Walk-Out Access
Financial Details
- Year Tax
- 2022
- Is this property managed by an HOA?
- Yes
- Primary HOA Name
- Castle Pines Homes Association
- Primary HOA Phone Number
- 303-814-1345
- Primary HOA Amenities
- Clubhouse, Fitness Center, Garden Area, Gated, Park, Parking, Playground, Pond Seasonal, Pool, Security, Tennis Court(s), Trail(s)
- Primary HOA Fees Included
- Reserves, Maintenance Grounds, Recycling, Road Maintenance, Security, Snow Removal, Trash
- Primary HOA Fees
- 400.00
- Primary HOA Fees Frequency
- Monthly
Interior Details
- Interior Features
- Built-in Features, Eat-in Kitchen, Entrance Foyer, Five Piece Bath, High Ceilings, Kitchen Island, Open Floorplan, Primary Suite, Quartz Counters, Radon Mitigation System, Smoke Free, Walk-In Closet(s), Wet Bar
- Appliances
- Bar Fridge, Dishwasher, Disposal, Double Oven, Gas Water Heater, Microwave
- Electric
- Central Air
- Flooring
- Carpet, Tile, Wood
- Cooling
- Central Air
- Heating
- Forced Air, Natural Gas
- Fireplaces Features
- Family Room, Great Room
- Utilities
- Cable Available, Electricity Connected, Internet Access (Wired), Natural Gas Available
Exterior Details
- Features
- Gas Valve
- Water
- Public
- Sewer
- Community Sewer
Garage & Parking
- Parking Features
- Concrete, Finished, Oversized
Exterior Construction
- Roof
- Concrete
- Construction Materials
- Frame, Stone, Stucco, Wood Siding
- Exterior Features
- Gas Valve
- Window Features
- Double Pane Windows
- Security Features
- Carbon Monoxide Detector(s), Smart Security System, Smoke Detector(s)
- Builder Source
- Plans
Land Details
- PPA
- 0.00
- Road Frontage Type
- Private Road
- Road Responsibility
- Private Maintained Road
- Road Surface Type
- Paved
- Sewer Fee
- 0.00
Schools
- Elementary School
- Buffalo Ridge
- Middle School
- Rocky Heights
- High School
- Rock Canyon
Walk Score®
Contact Agent
executed in 2.620 sec.













