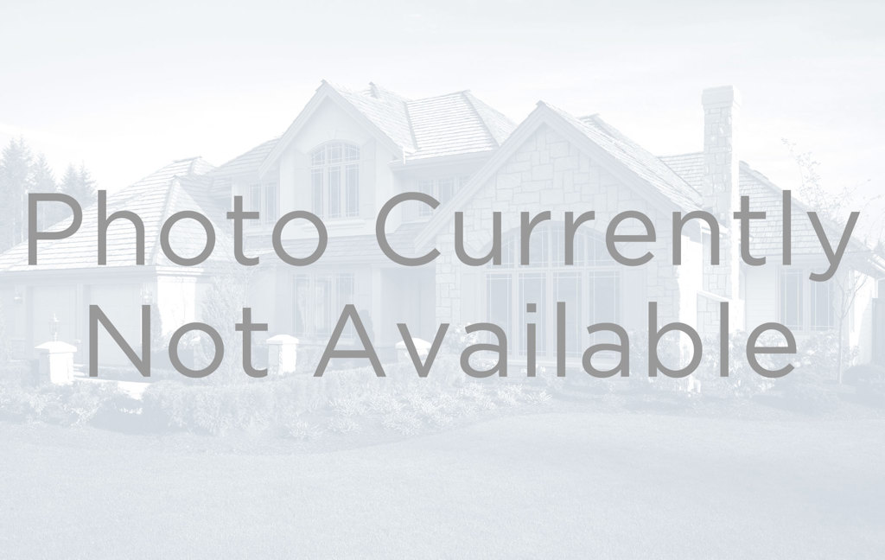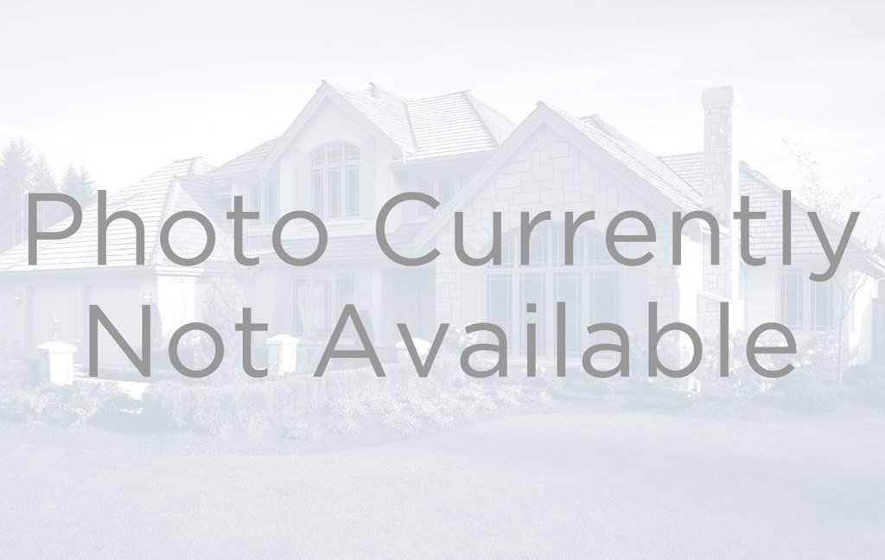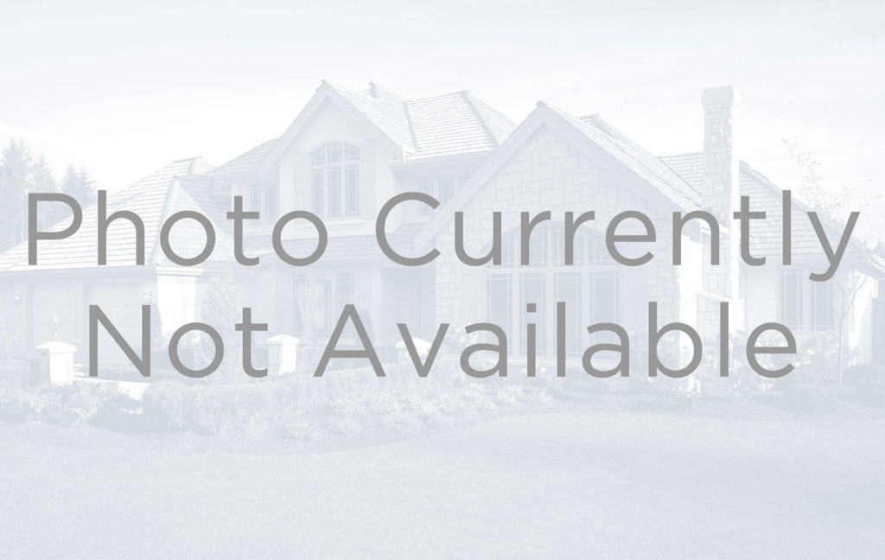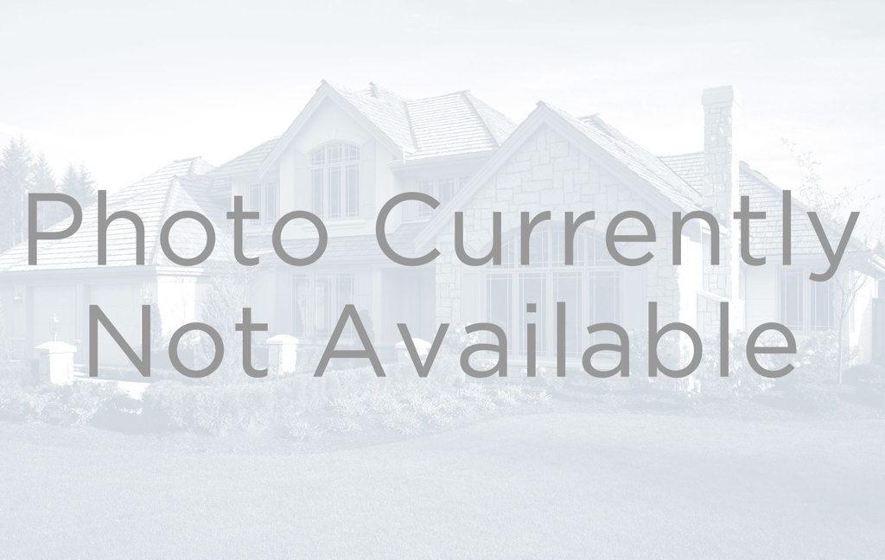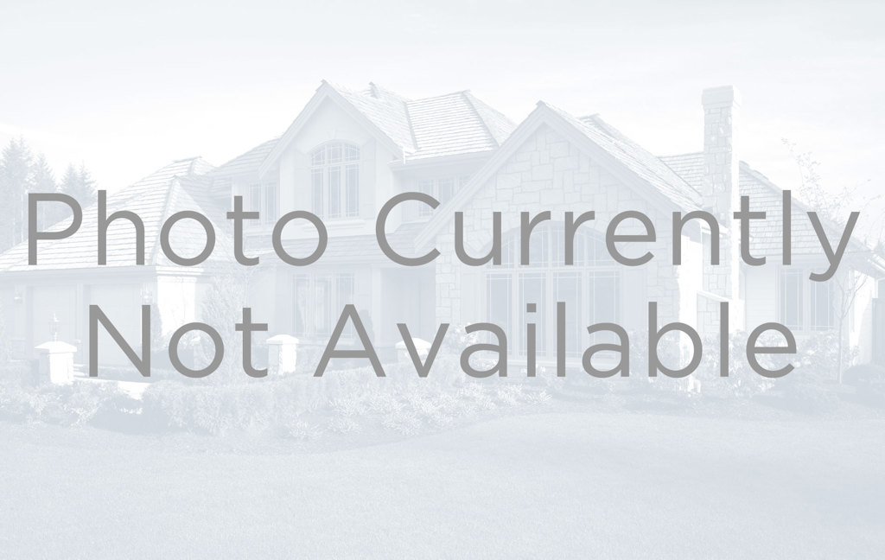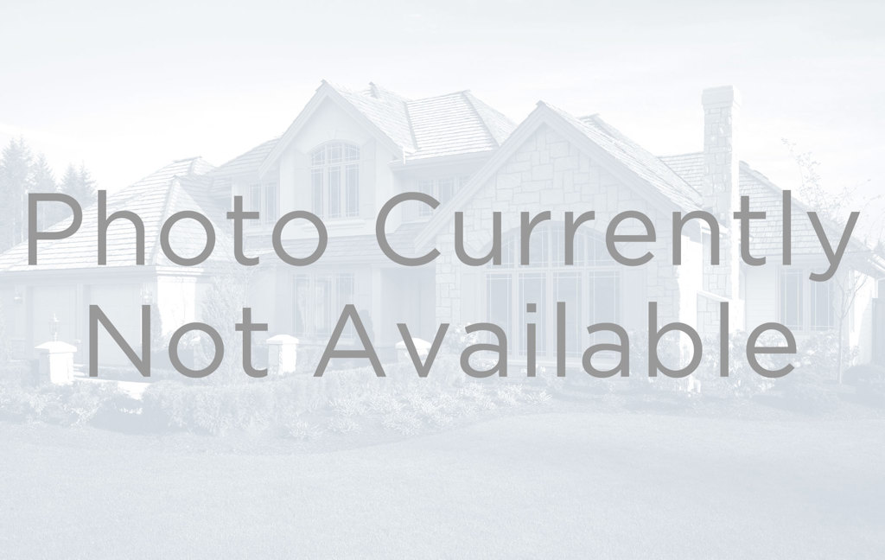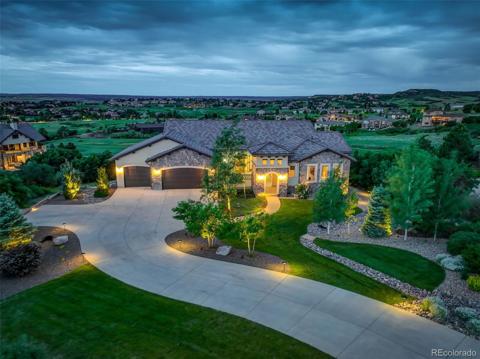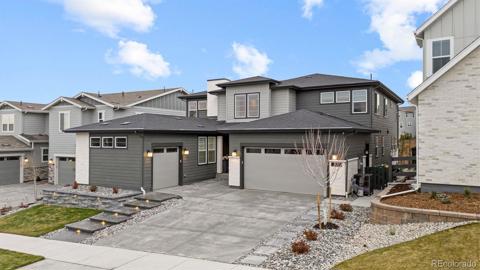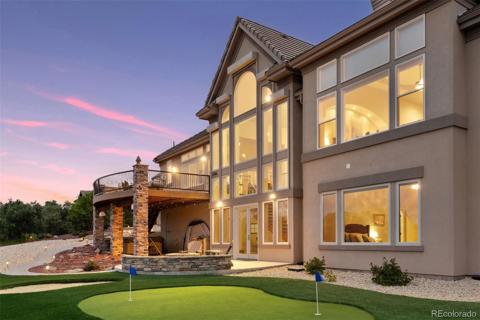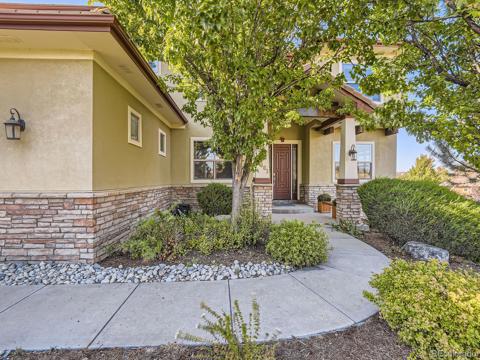6875 Lemon Gulch Drive
Castle Rock, CO 80108 — Douglas County — Castle Park Ranch NeighborhoodResidential $3,400,000 Coming Soon Listing# 4373361
4 beds 5 baths 5391.00 sqft Lot size: 1524600.00 sqft 35.00 acres 2018 build
Property Description
Every now and then, a home comes along that is more than just a house—it’s a front-row seat to astonishing beauty, where breathtaking mountain views from Pikes Peak to Longs Peak and thoughtful design come together to tell a story of warmth, style, and connection. Located in a peaceful gated community, this newer home pairs timeless curb appeal with a meticulously crafted interior, blending modern luxury with effortless comfort.
Designed for main-floor living, this home welcomes you with an impressive entry, soaring ceilings, and wood beam accents. Hickory wood floors flow through open living areas, from the great room to the gleaming kitchen, anchored by a massive island topped with seamless quartzite and equipped with top-tier Thermador appliances. Thoughtful details include a huge walk-in pantry and pop-up outlets. A pet nook offers a water spigot, built-in food storage, and access to a collar-activated dog door.
The main-level recreation room is ideal for relaxation and entertaining, with soaring ceilings, a wood slat accent wall, chic wet bar, and massive windows flooding the space with light and views. Adjacent, a soundproof gym enhances wellness. Outside, the covered patio offers year-round comfort with space for dining, lounging, a hot tub, and gatherings by the outdoor fireplace or wood-burning fire pit.
The primary suite elevates daily living with a coffee bar, drink fridge, large windows, and access to the covered patio. The ensuite bathroom is a spa-like retreat, featuring a freestanding crushed lava stone tub, a walk-through shower with dual entries and multiple shower heads, heated marble floors, and a walk-in closet with custom organization and washer and dryer. A guest suite on the main floor ensures comfort for visitors, while upstairs, additional bedrooms and a loft with built-in bunk beds provide flexibility. Every detail of this home invites you to live life’s most beautiful moments here.
Listing Details
- Property Type
- Residential
- Listing#
- 4373361
- Source
- REcolorado (Denver)
- Last Updated
- 11-27-2024 08:53pm
- Status
- Coming Soon
- Off Market Date
- 11-30--0001 12:00am
Property Details
- Property Subtype
- Single Family Residence
- Sold Price
- $3,400,000
- Location
- Castle Rock, CO 80108
- SqFT
- 5391.00
- Year Built
- 2018
- Acres
- 35.00
- Bedrooms
- 4
- Bathrooms
- 5
- Levels
- Two
Map
Property Level and Sizes
- SqFt Lot
- 1524600.00
- Lot Features
- Ceiling Fan(s), Eat-in Kitchen, Entrance Foyer, Five Piece Bath, High Ceilings, Kitchen Island, Open Floorplan, Pantry, Primary Suite, Quartz Counters, Smart Lights, Smart Thermostat, Smoke Free, Utility Sink, Walk-In Closet(s), Wet Bar
- Lot Size
- 35.00
- Foundation Details
- Slab
Financial Details
- Previous Year Tax
- 10148.00
- Year Tax
- 2023
- Is this property managed by an HOA?
- Yes
- Primary HOA Name
- Castle Park Ranch Property Owners Association
- Primary HOA Phone Number
- 000-000-0000
- Primary HOA Amenities
- Gated
- Primary HOA Fees Included
- Maintenance Grounds, Snow Removal
- Primary HOA Fees
- 4500.00
- Primary HOA Fees Frequency
- Annually
Interior Details
- Interior Features
- Ceiling Fan(s), Eat-in Kitchen, Entrance Foyer, Five Piece Bath, High Ceilings, Kitchen Island, Open Floorplan, Pantry, Primary Suite, Quartz Counters, Smart Lights, Smart Thermostat, Smoke Free, Utility Sink, Walk-In Closet(s), Wet Bar
- Appliances
- Bar Fridge, Convection Oven, Dishwasher, Disposal, Double Oven, Dryer, Humidifier, Microwave, Range, Range Hood, Refrigerator, Washer, Wine Cooler
- Electric
- Central Air
- Flooring
- Carpet, Tile, Wood
- Cooling
- Central Air
- Heating
- Forced Air, Propane
- Fireplaces Features
- Gas, Great Room, Outside, Wood Burning
- Utilities
- Electricity Connected, Propane
Exterior Details
- Features
- Fire Pit, Gas Valve, Lighting, Private Yard, Spa/Hot Tub
- Lot View
- Meadow, Mountain(s)
- Water
- Well
- Sewer
- Septic Tank
Garage & Parking
- Parking Features
- Circular Driveway, Electric Vehicle Charging Station(s), Finished, Insulated Garage, Oversized
Exterior Construction
- Roof
- Concrete
- Construction Materials
- Frame, Stone, Stucco
- Exterior Features
- Fire Pit, Gas Valve, Lighting, Private Yard, Spa/Hot Tub
- Window Features
- Double Pane Windows, Window Coverings
- Builder Source
- Public Records
Land Details
- PPA
- 0.00
- Road Frontage Type
- Private Road
- Road Responsibility
- Private Maintained Road
- Road Surface Type
- Paved
- Sewer Fee
- 0.00
Schools
- Elementary School
- Legacy Point
- Middle School
- Mesa
- High School
- Ponderosa
Walk Score®
Contact Agent
executed in 3.171 sec.




