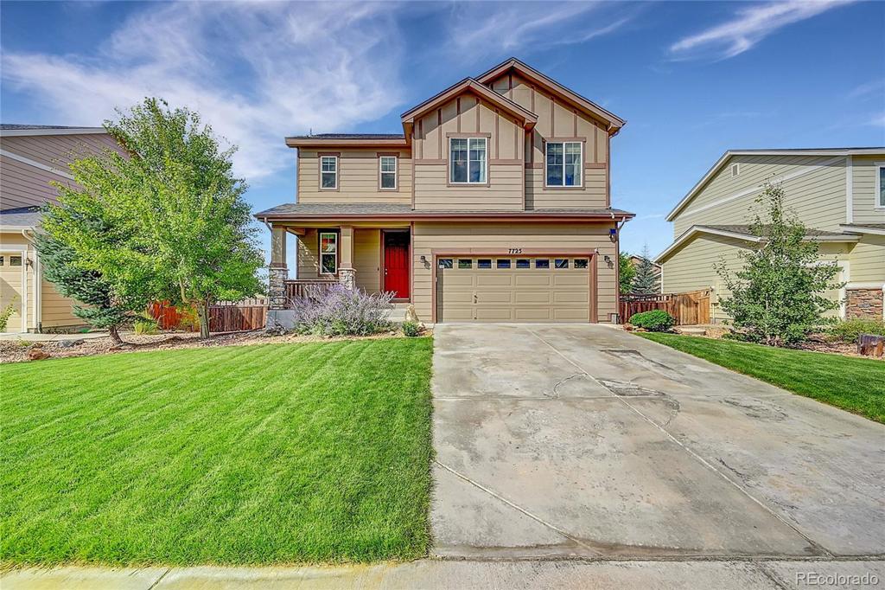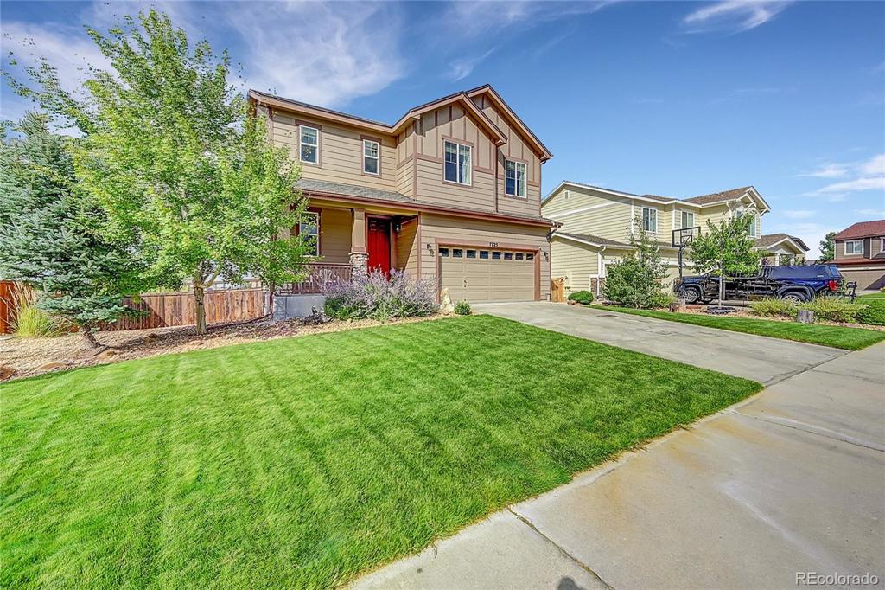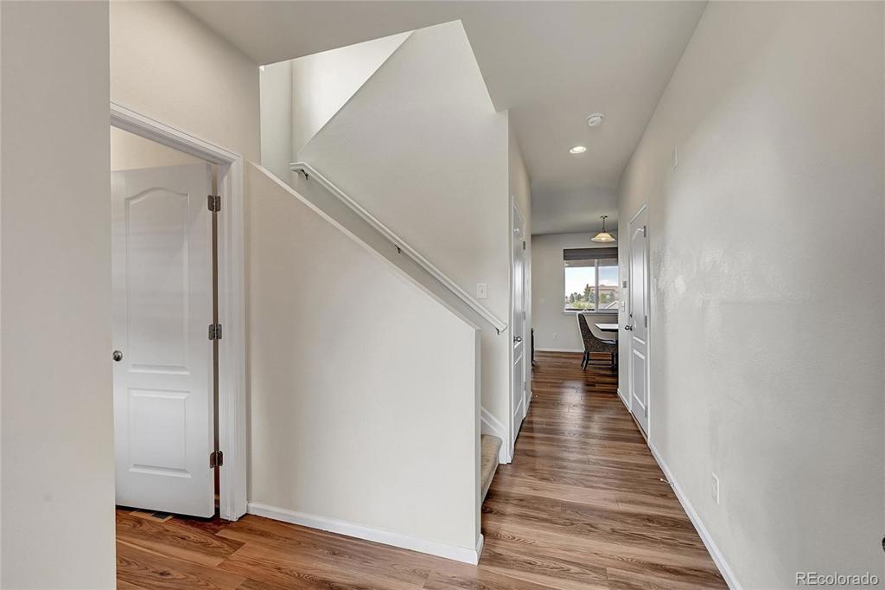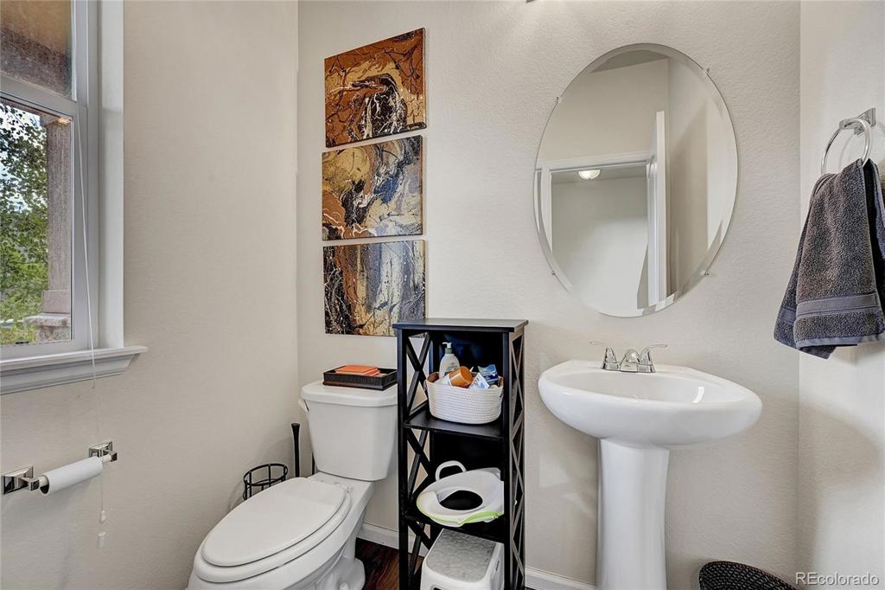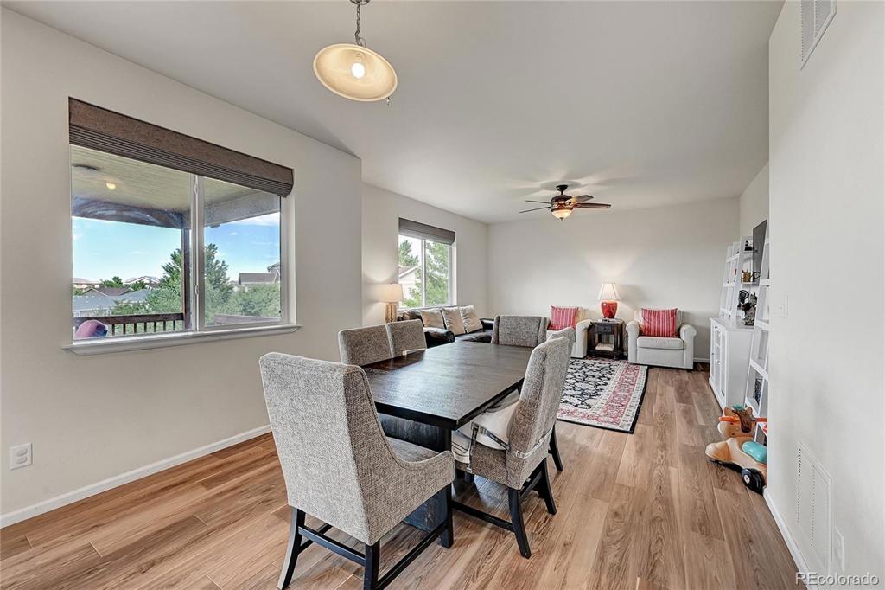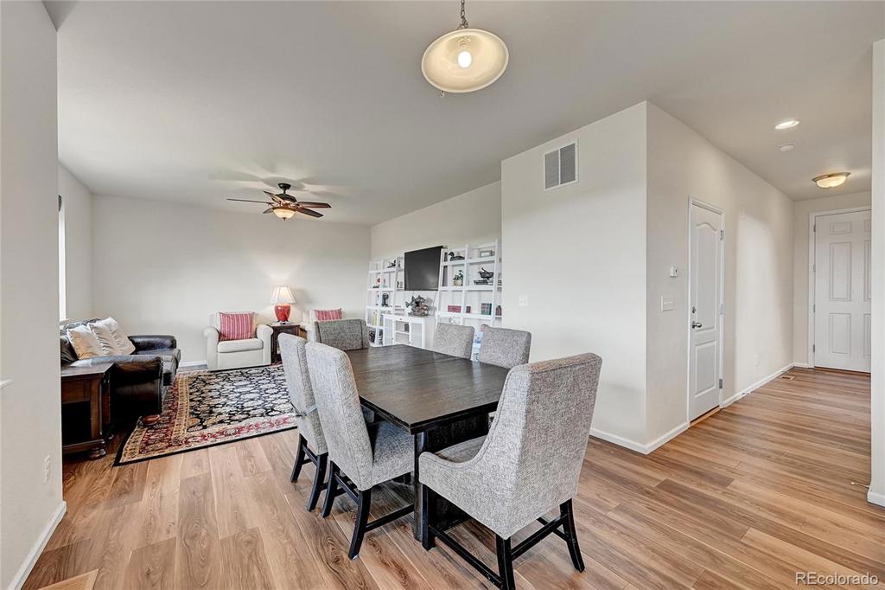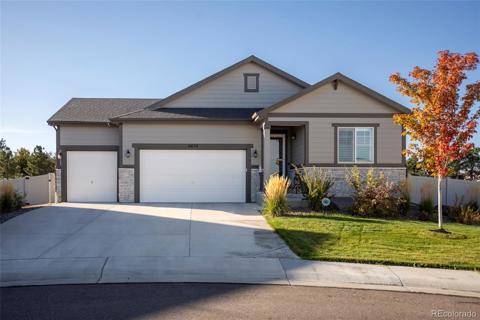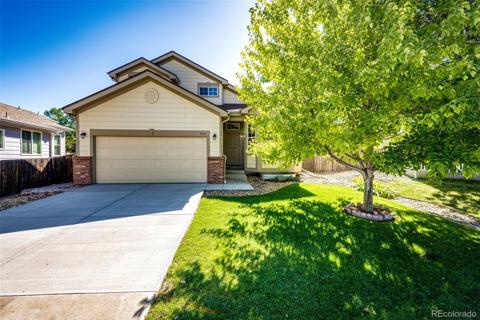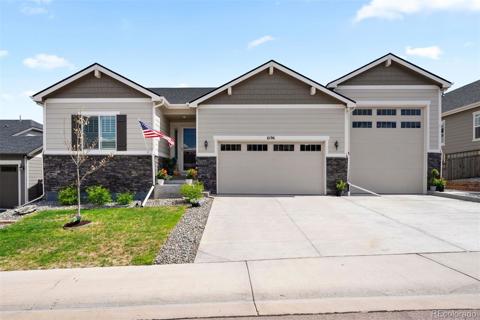7725 Sabino Lane
Castle Rock, CO 80108 — Douglas County — Villages At Castle Rock NeighborhoodResidential $629,990 Active Listing# 3630777
5 beds 4 baths 2621.00 sqft Lot size: 9496.00 sqft 0.22 acres 2012 build
Property Description
You will enjoy the comfort of three levels of living space in this updated Richmond home. The main floor has newer vinyl plank flooring, slab granite countertops and kitchen islands. The great room is spacious for the entire family. The walk-out basement is finished with a family room, bedroom and 3/4 bathroom for any guest that comes to visit. Enjoying sitting out on your covered deck as you gaze at the foothill and valley views. This is one of the larger lots as your kids will have plenty of room to run and play in the secure backyard which also has a large patio and raised garden. Cobblestone Ranch is an excellent location to allow you to choose which town you want to shop and dine in as it is convenient located in between Parker and Castle Rock.
Listing Details
- Property Type
- Residential
- Listing#
- 3630777
- Source
- REcolorado (Denver)
- Last Updated
- 10-02-2024 04:02pm
- Status
- Active
- Off Market Date
- 11-30--0001 12:00am
Property Details
- Property Subtype
- Single Family Residence
- Sold Price
- $629,990
- Original Price
- $634,990
- Location
- Castle Rock, CO 80108
- SqFT
- 2621.00
- Year Built
- 2012
- Acres
- 0.22
- Bedrooms
- 5
- Bathrooms
- 4
- Levels
- Two
Map
Property Level and Sizes
- SqFt Lot
- 9496.00
- Lot Features
- Granite Counters, Kitchen Island, Radon Mitigation System, Walk-In Closet(s)
- Lot Size
- 0.22
- Basement
- Walk-Out Access
Financial Details
- Previous Year Tax
- 6023.00
- Year Tax
- 2023
- Is this property managed by an HOA?
- Yes
- Primary HOA Name
- Cobblestone Ranch
- Primary HOA Phone Number
- 720-571-1440
- Primary HOA Amenities
- Clubhouse, Playground, Pool, Tennis Court(s), Trail(s)
- Primary HOA Fees Included
- Maintenance Grounds, Trash
- Primary HOA Fees
- 80.00
- Primary HOA Fees Frequency
- Monthly
Interior Details
- Interior Features
- Granite Counters, Kitchen Island, Radon Mitigation System, Walk-In Closet(s)
- Appliances
- Dishwasher, Disposal, Dryer, Gas Water Heater, Microwave, Oven, Range, Refrigerator, Washer
- Electric
- Central Air
- Flooring
- Carpet, Linoleum, Tile, Vinyl
- Cooling
- Central Air
- Heating
- Forced Air
- Utilities
- Electricity Connected, Natural Gas Connected
Exterior Details
- Features
- Garden
- Lot View
- Mountain(s), Plains
- Water
- Public
- Sewer
- Public Sewer
Garage & Parking
- Parking Features
- Concrete
Exterior Construction
- Roof
- Composition
- Construction Materials
- Frame
- Exterior Features
- Garden
- Window Features
- Double Pane Windows, Window Coverings
- Builder Source
- Public Records
Land Details
- PPA
- 0.00
- Road Frontage Type
- Public
- Road Responsibility
- Public Maintained Road
- Road Surface Type
- Paved
- Sewer Fee
- 0.00
Schools
- Elementary School
- Franktown
- Middle School
- Sagewood
- High School
- Ponderosa
Walk Score®
Listing Media
- Virtual Tour
- Click here to watch tour
Contact Agent
executed in 3.181 sec.




