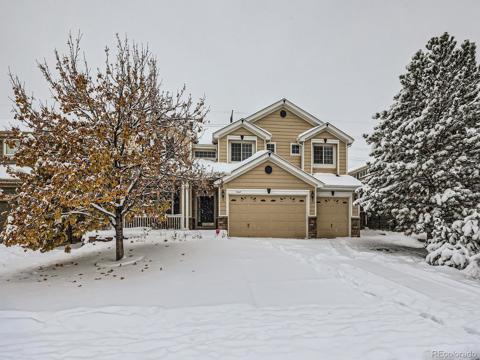1863 Rose Petal Court
Castle Rock, CO 80109 — Douglas County — Red Hawk NeighborhoodResidential $850,000 Active Listing# 4959056
3 beds 4 baths 5534.00 sqft Lot size: 9845.00 sqft 0.23 acres 2003 build
Property Description
Perched on a picturesque corner lot in the sought-after Red Hawk neighborhood, this stunning home offers front-row seats to breathtaking mountain views and sweeping views of Red Hawk Ridge Golf Course—voted Best Denver Region Course – Public/Resort in the 2024 CAGGY Awards. Step inside to a sun-drenched foyer with soaring two-story ceilings, setting the tone for the light, airy floorplan throughout. The great room showcases expansive windows that perfectly frame the views, a cozy gas fireplace for chilly evenings, and seamless flow into the kitchen—an entertainer’s dream featuring quartz countertops, rich cherry cabinetry, a stylish tile backsplash, under-cabinet lighting, a center island, gas cooktop, double oven, walk-in pantry, and a cheerful breakfast nook. Plantation shutters open to a composite deck ideal for dining alfresco. A main floor study with French doors and a charming bay window offers a peaceful work-from-home retreat, while the elegant formal dining room is ready for memorable gatherings. The main-level primary suite captures the same incredible views and features a luxurious remodeled 5-piece bath with a freestanding soaking tub under a sparkling chandelier, a full-glass 3-head shower with exquisite tilework, granite counters, a spacious walk-in closet, and a generous linen closet. Upstairs offers two more bedrooms—one with a private bath, the other near a dual-sink hall bath—plus a versatile loft for added living space. The full garden-level basement is ready for your finishing touches. With central air, a 3-car garage, and a backyard oasis complete with a firepit patio, lush landscaping, and awe-inspiring views, this home perfectly blends comfort, style, and location. All just minutes from Castle Rock’s vibrant downtown, top-rated schools, scenic trails, parks, exhilarating zip lines, the Incline, and Factory Outlets—with easy access to I-25 for commuting or adventure.
Listing Details
- Property Type
- Residential
- Listing#
- 4959056
- Source
- REcolorado (Denver)
- Last Updated
- 04-15-2025 06:16am
- Status
- Active
- Off Market Date
- 11-30--0001 12:00am
Property Details
- Property Subtype
- Single Family Residence
- Sold Price
- $850,000
- Original Price
- $850,000
- Location
- Castle Rock, CO 80109
- SqFT
- 5534.00
- Year Built
- 2003
- Acres
- 0.23
- Bedrooms
- 3
- Bathrooms
- 4
- Levels
- Two
Map
Property Level and Sizes
- SqFt Lot
- 9845.00
- Lot Features
- Breakfast Nook, Ceiling Fan(s), Eat-in Kitchen, Entrance Foyer, Five Piece Bath, Granite Counters, High Ceilings, High Speed Internet, Kitchen Island, Open Floorplan, Pantry, Primary Suite, Quartz Counters, Smoke Free, Utility Sink, Vaulted Ceiling(s), Walk-In Closet(s)
- Lot Size
- 0.23
- Foundation Details
- Slab
- Basement
- Bath/Stubbed, Daylight, Full, Sump Pump, Unfinished
- Common Walls
- No Common Walls
Financial Details
- Previous Year Tax
- 2951.00
- Year Tax
- 2024
- Is this property managed by an HOA?
- Yes
- Primary HOA Name
- Red Hawk
- Primary HOA Phone Number
- 303-482-2213
- Primary HOA Amenities
- Golf Course, Playground, Trail(s)
- Primary HOA Fees Included
- Maintenance Grounds, Recycling, Trash
- Primary HOA Fees
- 175.00
- Primary HOA Fees Frequency
- Quarterly
Interior Details
- Interior Features
- Breakfast Nook, Ceiling Fan(s), Eat-in Kitchen, Entrance Foyer, Five Piece Bath, Granite Counters, High Ceilings, High Speed Internet, Kitchen Island, Open Floorplan, Pantry, Primary Suite, Quartz Counters, Smoke Free, Utility Sink, Vaulted Ceiling(s), Walk-In Closet(s)
- Appliances
- Cooktop, Dishwasher, Disposal, Double Oven, Dryer, Gas Water Heater, Microwave, Refrigerator, Self Cleaning Oven, Sump Pump, Washer
- Laundry Features
- In Unit
- Electric
- Central Air
- Flooring
- Carpet, Tile
- Cooling
- Central Air
- Heating
- Forced Air
- Fireplaces Features
- Gas Log, Great Room
- Utilities
- Cable Available, Electricity Connected, Internet Access (Wired), Natural Gas Connected, Phone Available
Exterior Details
- Features
- Fire Pit
- Lot View
- Golf Course, Mountain(s)
- Water
- Public
- Sewer
- Public Sewer
Garage & Parking
- Parking Features
- Concrete
Exterior Construction
- Roof
- Composition
- Construction Materials
- Frame, Wood Siding
- Exterior Features
- Fire Pit
- Window Features
- Bay Window(s), Double Pane Windows, Window Coverings
- Security Features
- Carbon Monoxide Detector(s), Smoke Detector(s)
- Builder Name
- U.S. Home Corp
- Builder Source
- Public Records
Land Details
- PPA
- 0.00
- Road Frontage Type
- Public
- Road Responsibility
- Public Maintained Road
- Road Surface Type
- Paved
- Sewer Fee
- 0.00
Schools
- Elementary School
- Clear Sky
- Middle School
- Castle Rock
- High School
- Castle View
Walk Score®
Listing Media
- Virtual Tour
- Click here to watch tour
Contact Agent
executed in 0.327 sec.




)
)
)
)
)
)



