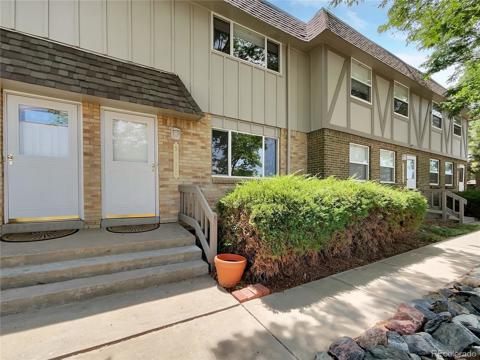5555 E Briarwood Avenue #2403
Centennial, CO 80122 — Arapahoe County — Summer Hill NeighborhoodCondominium $478,850 Active Listing# 3544027
2 beds 3 baths 1928.00 sqft Lot size: 871.00 sqft 0.02 acres 1997 build
Property Description
Beautiful, Southern facing condo in Summer Hill lives like a townhome/rowhome and features 2 bedrooms, 2.5 baths, kitchen, living room and attached 2 car attached garage. There is nobody above or below. Neutral tones, hardwood floor, stainless steel appliances, slab quartz kitchen counters with a butcher block island and under cabinet lighting - it is easy to picture yourself calling this one home. Low maintenance living - just lock up and go. Each bedroom has an en-suite bath for convenience. The primary bath has a separate soaking tub - perfect after a long day. People watch from the covered front porch deck. This is a great home for yourself or as an investment. Close to dining, shopping, entertainment and other amenities. Don't miss your opportunity. Welcome Home!
Listing Details
- Property Type
- Condominium
- Listing#
- 3544027
- Source
- REcolorado (Denver)
- Last Updated
- 01-09-2025 06:02pm
- Status
- Active
- Off Market Date
- 11-30--0001 12:00am
Property Details
- Property Subtype
- Condominium
- Sold Price
- $478,850
- Original Price
- $478,850
- Location
- Centennial, CO 80122
- SqFT
- 1928.00
- Year Built
- 1997
- Acres
- 0.02
- Bedrooms
- 2
- Bathrooms
- 3
- Levels
- Two
Map
Property Level and Sizes
- SqFt Lot
- 871.00
- Lot Features
- Breakfast Nook, Ceiling Fan(s), Kitchen Island, Primary Suite, Quartz Counters, Vaulted Ceiling(s), Walk-In Closet(s)
- Lot Size
- 0.02
- Basement
- Partial
- Common Walls
- No One Above, No One Below
Financial Details
- Previous Year Tax
- 3220.00
- Year Tax
- 2023
- Is this property managed by an HOA?
- Yes
- Primary HOA Name
- KC & Associates
- Primary HOA Phone Number
- 303-933-6279
- Primary HOA Fees Included
- Maintenance Structure, Sewer, Snow Removal, Trash, Water
- Primary HOA Fees
- 405.00
- Primary HOA Fees Frequency
- Monthly
Interior Details
- Interior Features
- Breakfast Nook, Ceiling Fan(s), Kitchen Island, Primary Suite, Quartz Counters, Vaulted Ceiling(s), Walk-In Closet(s)
- Appliances
- Dishwasher, Disposal, Range
- Laundry Features
- In Unit
- Electric
- Central Air
- Flooring
- Wood
- Cooling
- Central Air
- Heating
- Forced Air
- Fireplaces Features
- Gas
- Utilities
- Cable Available, Electricity Available, Electricity Connected, Natural Gas Available, Natural Gas Connected, Phone Available
Exterior Details
- Water
- Public
- Sewer
- Public Sewer
Garage & Parking
- Parking Features
- Concrete
Exterior Construction
- Roof
- Composition
- Construction Materials
- Brick, Frame, Other
- Window Features
- Double Pane Windows
- Security Features
- Carbon Monoxide Detector(s), Smoke Detector(s)
- Builder Name
- D.R. Horton, Inc
- Builder Source
- Public Records
Land Details
- PPA
- 0.00
- Road Frontage Type
- Public
- Road Responsibility
- Public Maintained Road
- Road Surface Type
- Paved
- Sewer Fee
- 0.00
Schools
- Elementary School
- Lois Lenski
- Middle School
- Newton
- High School
- Arapahoe
Walk Score®
Listing Media
- Virtual Tour
- Click here to watch tour
Contact Agent
executed in 1.924 sec.












