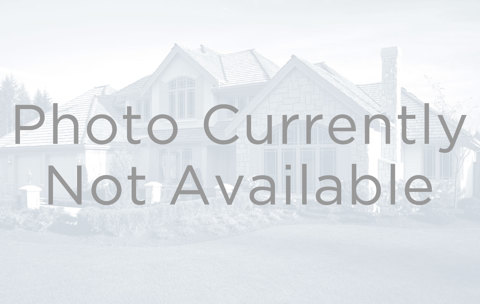7396 S Knolls Way
Centennial, CO 80122 — Arapahoe County — The Knolls West 3rd Flg NeighborhoodTownhome $599,000 Coming Soon Listing# 7396725
4 beds 4 baths 2046.00 sqft Lot size: 1742.40 sqft 0.04 acres 1979 build
Property Description
FABULOUS 2-story townhome with a finished basement in Centennial! 4 bedrooms and 4 newly renovated bathrooms. Main level has gorgeous hardwood flooring, spacious Living Room with cozy fireplace and bay window, lovely adjacent Dining Room, and brand new Kitchen! Kitchen features granite-slab countertops, white shaker cabinetry, and sleek black appliances. Upper level has 3 bedrooms, including the Primary, which features dual closets and private full bath. Basement has Rec Room and 4th bed/bath, as well as Laundry. Relax in the fenced backyard with concrete patio and mature aspen trees, and new landscaping—leads to detached 2-car garage! Walk a few steps out your front door to incredible the High Line Canal and open space! Walk to schools! 24 Hour notice to show
Listing Details
- Property Type
- Townhome
- Listing#
- 7396725
- Source
- REcolorado (Denver)
- Last Updated
- 01-15-2025 10:40pm
- Status
- Coming Soon
- Off Market Date
- 11-30--0001 12:00am
Property Details
- Property Subtype
- Townhouse
- Sold Price
- $599,000
- Location
- Centennial, CO 80122
- SqFT
- 2046.00
- Year Built
- 1979
- Acres
- 0.04
- Bedrooms
- 4
- Bathrooms
- 4
- Levels
- Two
Map
Property Level and Sizes
- SqFt Lot
- 1742.40
- Lot Features
- Granite Counters
- Lot Size
- 0.04
- Basement
- Finished, Walk-Out Access
- Common Walls
- 2+ Common Walls
Financial Details
- Previous Year Tax
- 3234.00
- Year Tax
- 2023
- Is this property managed by an HOA?
- Yes
- Primary HOA Name
- Knolls Village
- Primary HOA Phone Number
- 3034890392
- Primary HOA Fees Included
- Maintenance Grounds, Trash, Water
- Primary HOA Fees
- 200.00
- Primary HOA Fees Frequency
- Monthly
Interior Details
- Interior Features
- Granite Counters
- Appliances
- Dishwasher, Disposal, Dryer, Microwave, Oven, Washer
- Electric
- Air Conditioning-Room
- Flooring
- Carpet, Wood
- Cooling
- Air Conditioning-Room
- Heating
- Forced Air
- Fireplaces Features
- Wood Burning
- Utilities
- Cable Available, Electricity Available, Phone Available
Exterior Details
- Features
- Private Yard
- Water
- Public
- Sewer
- Public Sewer
Garage & Parking
Exterior Construction
- Roof
- Composition
- Construction Materials
- Frame, Wood Siding
- Exterior Features
- Private Yard
- Window Features
- Bay Window(s)
- Builder Source
- Public Records
Land Details
- PPA
- 0.00
- Sewer Fee
- 0.00
Schools
- Elementary School
- Sandburg
- Middle School
- Newton
- High School
- Arapahoe
Walk Score®
Contact Agent
executed in 2.593 sec.




)
)
)
)
)
)



