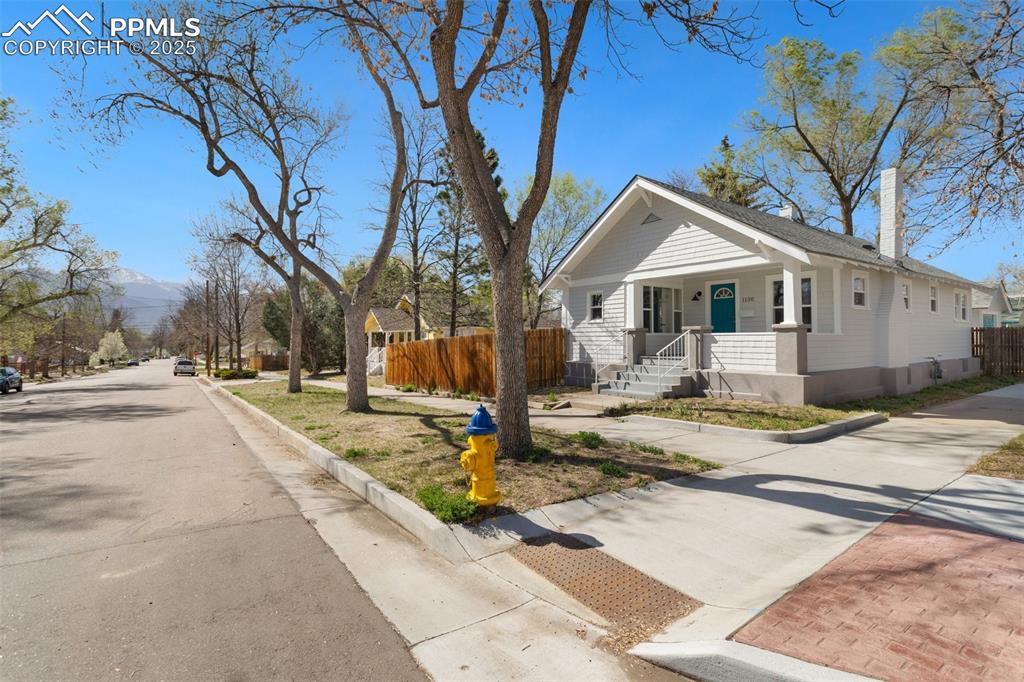1130 E Yampa Street
Colorado Springs, CO 80903 — El Paso County — Hastings NeighborhoodResidential $460,000 Active Listing# 9832461
3 beds 1424 sqft 0.1010 acres 1919 build
Property Description
Welcome to this charming home, conveniently located near Downtown and Patty Jewett Golf Course with easy access to I-25. From the covered porch, enjoy the mountain views while sipping your morning coffee or winding down at sunset. This home has been fully remodeled from top to bottom with a new roof, furnace, electrical service upgrade, flooring, windows, paint and fixtures throughout. Step inside to find a warm, welcoming living room centered around a stylish wood fireplace—perfect for chilly Colorado evenings. Off the living room you'll find the primary bedroom which features an adjoining office or flex space with plenty of natural light—ideal for remote work, or whatever you imagine. The open layout flows seamlessly into a bright dining nook and a beautifully updated kitchen, complete with sleek new cabinets, butcher block countertops, and stainless steel appliances. The freshly carpeted basement offers an additional bedroom, laundry space and additional room for a home gym, playroom or additional living area. Out back, you'll be greeted by a fenced backyard, the detached garage and a nice storage shed. This blank slate is ready to make all of your home garden dreams come true, or provide a great space for dogs or kids to run and play! With thoughtful updates throughout and a location that can’t be beat, this home is a cozy gem that checks all the boxes. Schedule your showing today to see it for yourself, and you won't be disappointed.
Listing Details
- Property Type
- Residential
- Listing#
- 9832461
- Source
- PPAR (Pikes Peak Association)
- Last Updated
- 04-18-2025 06:04pm
- Status
- Active
Property Details
- Location
- Colorado Springs, CO 80903
- SqFT
- 1424
- Year Built
- 1919
- Acres
- 0.1010
- Bedrooms
- 3
- Garage spaces
- 1
- Garage spaces count
- 1
Map
Property Level and Sizes
- SqFt Finished
- 1328
- SqFt Main
- 944
- SqFt Basement
- 480
- Lot Description
- Level, Mountain View
- Lot Size
- 4400.0000
- Base Floor Plan
- Ranch
- Basement Finished %
- 80
Financial Details
- Previous Year Tax
- 1323.78
- Year Tax
- 2024
Interior Details
- Appliances
- Dishwasher, Kitchen Vent Fan, Oven, Range, Refrigerator
- Fireplaces
- Main Level, One, Wood Burning
- Utilities
- Electricity Connected, Natural Gas Connected
Exterior Details
- Fence
- Rear
- Wells
- 0
- Water
- Municipal
- Out Buildings
- Storage Shed
Room Details
- Baths Full
- 1
- Main Floor Bedroom
- M
- Laundry Availability
- Basement
Garage & Parking
- Garage Type
- Detached
- Garage Spaces
- 1
- Garage Spaces
- 1
- Out Buildings
- Storage Shed
Exterior Construction
- Structure
- Frame
- Siding
- Masonite Type
- Roof
- Composite Shingle
- Construction Materials
- Existing Home
Land Details
- Water Tap Paid (Y/N)
- No
Schools
- School District
- Colorado Springs 11
Walk Score®
Contact Agent
executed in 0.330 sec.













