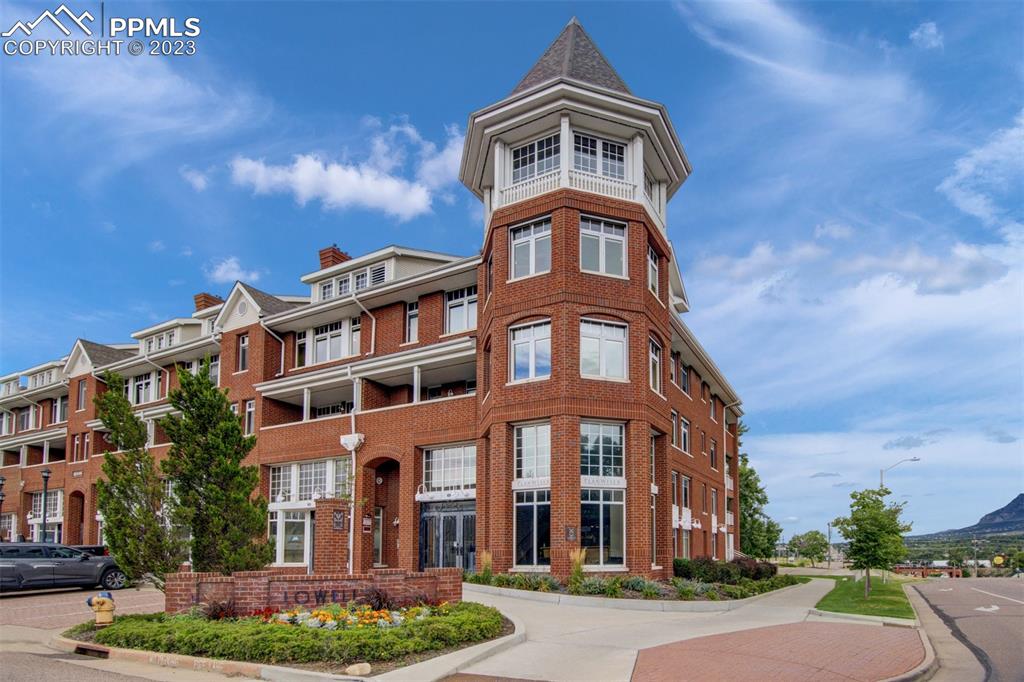201 E Las Animas Street #303
Colorado Springs, CO 80903 — El Paso County — Poet Lofts NeighborhoodCondominium $625,000 Sold Listing# 6318955
3 beds 2034 sqft 2001 build
Property Description
This contemporary 2 story loft offers the epitome of downtown urban living! Walk just a few blocks to Weidner Field, the Bread and Butter neighborhood grocery, and to some of the trendy restaurants, shopping, and nightlife that Colorado Springs has to offer! Enjoy fireworks from the South to the North, to the top of Pikes Peak! This loft has secure underground parking for 2 vehicles with a heated driveway, 2 storage areas, and an elevator conveniently located off the discreet secured entrance with intercom access nestled between retail business. The living space on the main level of this 3rd floor unit offers soaring ceilings, wood flooring, and living space that is flooded by natural light. A nook off of the great room offers a cozy spot to relish the sunlight and read your favorite books. A gas fireplace can be viewed from the great room and dining area, adding a glowing ambiance to the hand textured wall behind it in the evening. The kitchen with it's gas fired range oven and its abundance of cabinetry and extensive breakfast bar offers casual entertaining for family and friends. A main level primary suite with walk-in closet and a full bath with tile flooring and tile countertops has a door out to a covered walkway perfect to sit and enjoy both the views and the night time air. A secondary bedroom has an ample closet and is conveniently located by the full bath off the hall. The newer upright washer and dryer are located in the mechanical room A curved staircase with night lights leads up to the loft with high ceilings, natural light and gallery like walls, offering space that could be used as an artist’s studio. A wall of closets provide exceptional storage. A 2nd primary suite has a large walk-in closet and shares a full bath on this level. Heated and cooled by a geothermal system, you will also enjoy how solidly built this loft is, not hearing noise from other levels. With 3 full bedrooms and the loft, the unit offers multiple spaces that could be used for work at home. Truly must be seen!
Listing Details
- Property Type
- Condominium
- Listing#
- 6318955
- Source
- PPAR (Pikes Peak Association)
- Last Updated
- 11-01-2023 10:22am
- Status
- Sold
Property Details
- Sold Price
- $625,000
- Location
- Colorado Springs, CO 80903
- SqFT
- 2034
- Year Built
- 2001
- Bedrooms
- 3
- Garage spaces
- 2
- Garage spaces count
- 2
Map
Property Level and Sizes
- SqFt Finished
- 2034
- SqFt Upper
- 643
- SqFt Main
- 1391
- Lot Description
- City View, Mountain View
- Base Floor Plan
- 1.5 Story
Financial Details
- Previous Year Tax
- 2974.03
- Year Tax
- 2022
Interior Details
- Appliances
- Dishwasher, Dryer, Gas in Kitchen, Kitchen Vent Fan, Microwave Oven, Range, Refrigerator, Washer
- Fireplaces
- Gas, Main Level, One
- Utilities
- Electricity Connected, Natural Gas Available
- Handicap
- Elevator, Kitchen Access
Exterior Details
- Fence
- None
- Wells
- 0
- Water
- Municipal
Room Details
- Baths Full
- 3
- Main Floor Bedroom
- M
- Laundry Availability
- Electric Hook-up,Main
Garage & Parking
- Garage Type
- Assigned,Attached
- Garage Spaces
- 2
- Garage Spaces
- 2
- Parking Features
- Garage Door Opener, Heated, Other
Exterior Construction
- Structure
- Frame
- Siding
- Brick
- Unit Description
- Inside Unit,Third Floor
- Roof
- Other
- Construction Materials
- Existing Home
Land Details
- Water Tap Paid (Y/N)
- No
Schools
- School District
- Colorado Springs 11
Walk Score®
Listing Media
- Virtual Tour
- Click here to watch tour
Contact Agent
executed in 0.329 sec.













