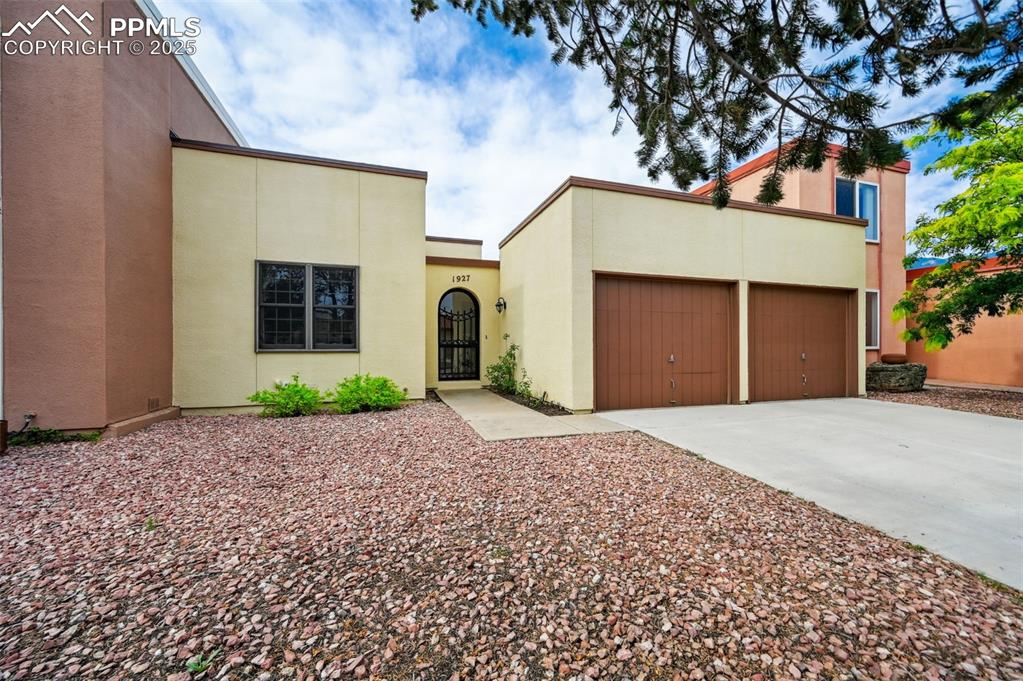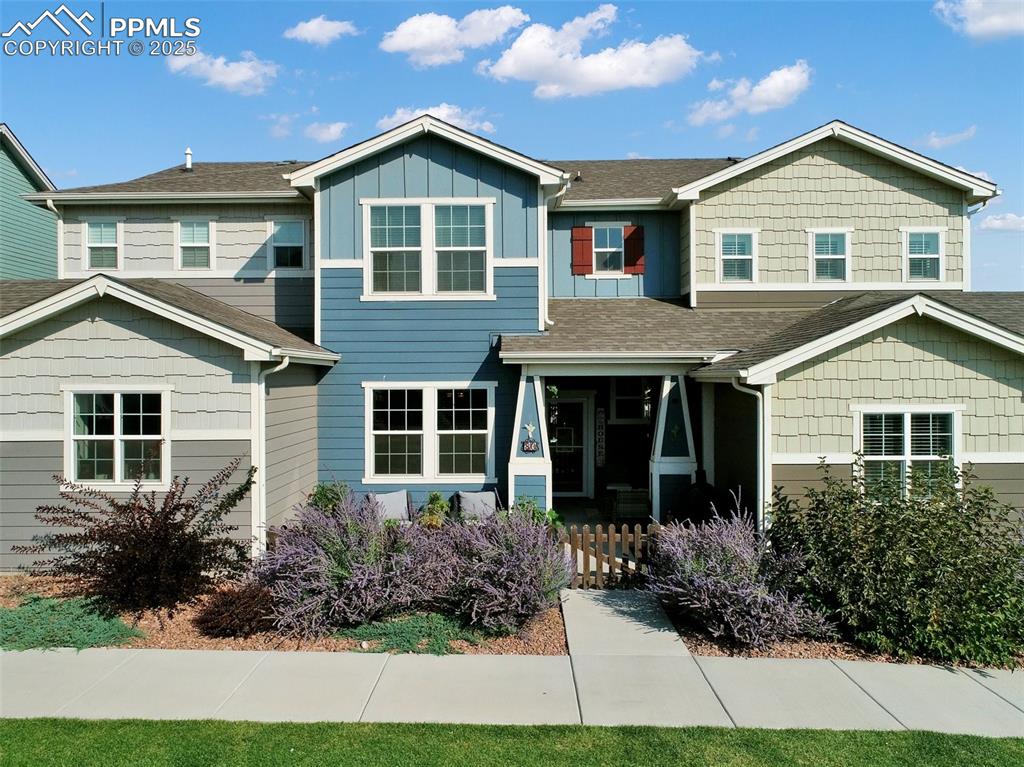2538 Patriot Heights
Colorado Springs, CO 80904 — El Paso County — Patriot Heights NeighborhoodTownhome $390,000 Active Listing# 1752072
2 beds 2 baths 992.00 sqft Lot size: 2537.00 sqft 0.06 acres 1989 build
Property Description
Welcome to this charming townhome in a beautiful 55+ community near the foothills of west Colorado Springs! This one-level home features upgraded luxury vinyl plank flooring throughout every room and an inviting open floorplan. Cozy up by the fireplace in the living room and enjoy tons of natural light from three skylights throughout the living, dining, and kitchen areas. Enjoy the comfort of central air throughout the home- new AC as of spring 2024. The kitchen features tons of storage space, a breakfast bar, and a conveniently-located laundry closet off of the garage. Retreat to the spacious primary bedroom, featuring an ensuite bath, walk-in closet, and private deck, overlooking breathtaking vistas that stretch over downtown Colorado Springs. The property backs to open space and a walking trail, with no rear neighbors, allowing for privacy, or enjoy being part of your new community and follow the trail to enjoy the wonderful amenities including a clubhouse, pool, exercise facility, and more. This home also includes a second bedroom and full bathroom. Don’t miss the opportunity to make this remarkable townhome yours. Schedule a showing today!
Listing Details
- Property Type
- Townhome
- Listing#
- 1752072
- Source
- REcolorado (Denver)
- Last Updated
- 08-12-2025 12:06am
- Status
- Active
- Off Market Date
- 11-30--0001 12:00am
Property Details
- Property Subtype
- Townhouse
- Sold Price
- $390,000
- Original Price
- $400,000
- Location
- Colorado Springs, CO 80904
- SqFT
- 992.00
- Year Built
- 1989
- Acres
- 0.06
- Bedrooms
- 2
- Bathrooms
- 2
- Levels
- One
Map
Property Level and Sizes
- SqFt Lot
- 2537.00
- Lot Features
- Open Floorplan, Primary Suite, Radon Mitigation System, Solid Surface Counters, Vaulted Ceiling(s), Walk-In Closet(s)
- Lot Size
- 0.06
- Basement
- Crawl Space
- Common Walls
- End Unit, 1 Common Wall
Financial Details
- Previous Year Tax
- 992.00
- Year Tax
- 2024
- Is this property managed by an HOA?
- Yes
- Primary HOA Name
- Brookdale Village at Skyline
- Primary HOA Phone Number
- 719-667-5360
- Primary HOA Amenities
- Clubhouse, Pool
- Primary HOA Fees Included
- Maintenance Grounds, Snow Removal, Trash
- Primary HOA Fees
- 339.00
- Primary HOA Fees Frequency
- Monthly
Interior Details
- Interior Features
- Open Floorplan, Primary Suite, Radon Mitigation System, Solid Surface Counters, Vaulted Ceiling(s), Walk-In Closet(s)
- Appliances
- Dishwasher, Disposal, Dryer, Microwave, Oven, Refrigerator, Washer
- Laundry Features
- In Unit, Laundry Closet
- Electric
- Central Air
- Cooling
- Central Air
- Heating
- Forced Air, Natural Gas
- Fireplaces Features
- Gas, Living Room
- Utilities
- Electricity Connected, Natural Gas Connected
Exterior Details
- Lot View
- City, Mountain(s)
- Water
- Public
- Sewer
- Public Sewer
Garage & Parking
Exterior Construction
- Roof
- Composition
- Construction Materials
- Frame
- Window Features
- Skylight(s), Window Coverings
- Builder Source
- Public Records
Land Details
- PPA
- 0.00
- Road Surface Type
- Paved
- Sewer Fee
- 0.00
Schools
- Elementary School
- Midland
- Middle School
- West
- High School
- Coronado
Walk Score®
Listing Media
- Virtual Tour
- Click here to watch tour
Contact Agent
executed in 0.275 sec.













