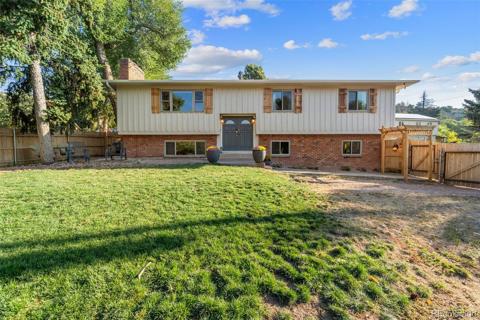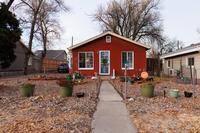2221 N Meade Avenue
Colorado Springs, CO 80907 — El Paso County — Belleville NeighborhoodResidential $440,000 Active Listing# 3563426
3 beds 2160 sqft 0.1400 acres 1953 build
Property Description
Step into this timeless mid-century charmer that perfectly blends style, functionality, and flexibility to fit your lifestyle. The light and bright main level welcomes you with freshly refinished hardwood floors (December 2024) and a spacious living room featuring a cozy fireplace. The dining room, ideally situated between the kitchen and living room, creates a seamless flow for everyday living and entertaining. The heart of the home is the expansive kitchen, complete with an eat-in area perfect for casual breakfasts or hosting friends. This home offers 3 bedrooms, 2.5 baths, and an oversized 2-car garage, providing ample space to grow, create, and thrive. Downstairs, discover a rare neighborhood gem—a versatile lower level with a second living room, laundry area, generous storage, and egress windows. Whether you envision a home office, gym, studio, or guest suite, this space is ready to bring your ideas to life. Outside, the landscaped backyard offers a private retreat with breathtaking Pikes Peak views, plenty of room for relaxation and play, and a convenient storage shed. The oversized 2-car garage, accessible via a paved alley, provides even more space for hobbies, a workshop, or additional storage. This home is more than a residence—it’s a canvas for your life. Whether you’re captivated by its classic mid-century charm or excited by its modern possibilities, this property is a rare find that seamlessly bridges generations. Don’t miss the opportunity to make it yours!
Listing Details
- Property Type
- Residential
- Listing#
- 3563426
- Source
- PPAR (Pikes Peak Association)
- Last Updated
- 01-06-2025 01:30am
- Status
- Active
Property Details
- Location
- Colorado Springs, CO 80907
- SqFT
- 2160
- Year Built
- 1953
- Acres
- 0.1400
- Bedrooms
- 3
- Garage spaces
- 2
- Garage spaces count
- 2
Map
Property Level and Sizes
- SqFt Finished
- 2160
- SqFt Main
- 1080
- SqFt Basement
- 1080
- Lot Description
- Level
- Lot Size
- 6100.0000
- Base Floor Plan
- Ranch
- Basement Finished %
- 100
Financial Details
- Previous Year Tax
- 1027.99
- Year Tax
- 2023
Interior Details
- Appliances
- Dishwasher, Disposal, Dryer, Refrigerator, Washer
- Fireplaces
- Main Level
- Utilities
- Cable Available, Electricity Available
Exterior Details
- Fence
- Rear
- Wells
- 0
- Water
- Municipal
- Out Buildings
- Storage Shed
Room Details
- Baths Full
- 2
- Main Floor Bedroom
- M
- Laundry Availability
- Basement
Garage & Parking
- Garage Type
- Attached
- Garage Spaces
- 2
- Garage Spaces
- 2
- Parking Features
- Oversized
- Out Buildings
- Storage Shed
Exterior Construction
- Structure
- Frame
- Siding
- Brick
- Roof
- Composite Shingle
- Construction Materials
- Existing Home
Land Details
- Water Tap Paid (Y/N)
- No
Schools
- School District
- Colorado Springs 11
Walk Score®
Listing Media
- Virtual Tour
- Click here to watch tour
Contact Agent
executed in 1.334 sec.













