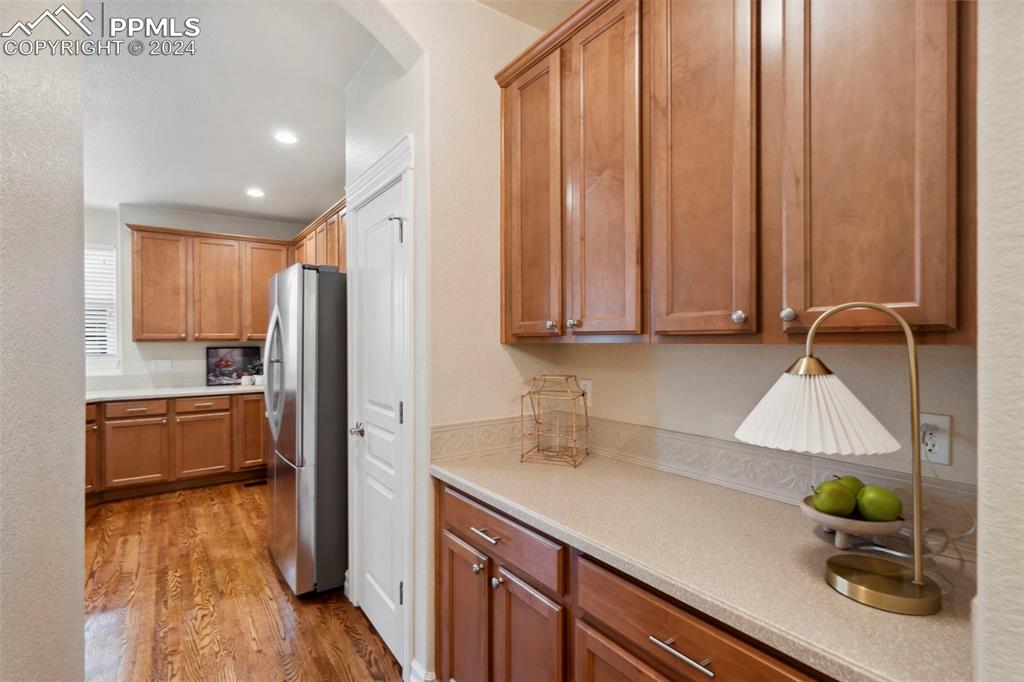10624 Ouray Creek Point
Colorado Springs, CO 80908 — El Paso County — Townes At Kettle Creek NeighborhoodTownhome $410,000 Active Listing# 7484880
3 beds 2239 sqft 0.0304 acres 2007 build
Property Description
Step into your new home in the vibrant Kettle Creek neighborhood, where convenience meets comfort in a community designed for an effortless lifestyle. This charming residence greets you with a soaring 12-foot ceiling and rich oak hardwood floors in the foyer, leading you into a bright living area bathed in natural light from large picture windows. The layout includes several living rooms, ideal for both relaxing and entertaining. Nestle by the cozy fireplace in the main living area adjacent to the kitchen, which features sleek stainless steel appliances and a practical butler's pantry. The master suite offers a sanctuary with its recessed ceiling and a well-appointed 5-piece bath. Additionally, the home boasts central AC, a serene covered patio, a large storage area, 2 car attached garage and a conveniently located laundry room on the bedroom level. Situated with easy access to major highways, the bustling Interquest Shopping District, scenic John Venezia Park, Pine Creek Golf Club, and Lifetime Fitness—plus walking distance to Pine Creek High School—this home is perfectly positioned for a fulfilling, low-maintenance lifestyle.
Listing Details
- Property Type
- Townhome
- Listing#
- 7484880
- Source
- PPAR (Pikes Peak Association)
- Last Updated
- 04-03-2025 11:48pm
- Status
- Active
Property Details
- Location
- Colorado Springs, CO 80908
- SqFT
- 2239
- Year Built
- 2007
- Acres
- 0.0304
- Bedrooms
- 3
- Garage spaces
- 2
- Garage spaces count
- 2
Map
Property Level and Sizes
- SqFt Finished
- 2001
- SqFt Upper
- 920
- SqFt Main
- 1022
- SqFt Basement
- 297
- Lot Description
- Level
- Lot Size
- 1325.0000
- Base Floor Plan
- 2 Story
- Basement Finished %
- 20
Financial Details
- Previous Year Tax
- 1426.00
- Year Tax
- 2023
Interior Details
- Appliances
- Dishwasher, Disposal, Dryer, Kitchen Vent Fan, Microwave Oven, Oven, Refrigerator, Washer
- Fireplaces
- Gas, Main Level
- Utilities
- Cable Connected, Electricity Connected, Natural Gas Connected
Exterior Details
- Wells
- 0
- Water
- Municipal
Room Details
- Baths Full
- 2
- Main Floor Bedroom
- 0
- Laundry Availability
- Electric Hook-up,Gas Hook-up,Upper
Garage & Parking
- Garage Type
- Attached
- Garage Spaces
- 2
- Garage Spaces
- 2
Exterior Construction
- Structure
- Framed on Lot,Frame
- Siding
- Masonite Type
- Unit Description
- Ground Floor,Second Floor
- Roof
- Composite Shingle
- Construction Materials
- Existing Home
Land Details
- Water Tap Paid (Y/N)
- No
Schools
- School District
- Academy-20
Walk Score®
Listing Media
- Virtual Tour
- Click here to watch tour
Contact Agent
executed in 0.320 sec.













