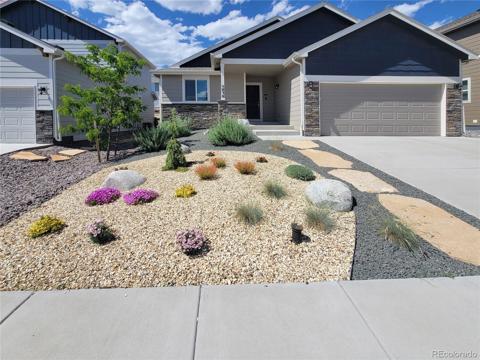13025 Brentwood Drive
Colorado Springs, CO 80908 — El Paso County — None NeighborhoodResidential $699,900 Active Listing# 7056859
3 beds 2476 sqft 4.5500 acres 2014 build
Property Description
This slice of heaven is located in the heart of Black Forest on 4.55 Acres. The property has a beautiful ranch style home with beautiful stucco siding that welcomes you in through the covered front porch. Through the front door the home opens into an incredible open floor plan with large picturesque windows for that stunning 360 degree view. An office space with natural light steaming in is to the left of the front door and is perfect for the at home worker. The main floor features a spacious living area with cozy fireplace that flows seamlessly into the eat-in kitchen. The kitchen has a large center island with partial barstool height center island, ample counter and cabinet space, pantry, and walk out access to the back patio. The perfect opportunity to have coffee each morning on the covered back patio and enjoy the Colorado fresh air. The main floor master bedroom is a peaceful space with large bathroom including a standing shower, double vanity, and walk in closet. The basement level features a wonderful family room, bedrooms two and three, and full bath. This home has it all and is located just minutes away from all the entertainment and incredible eats on Northgate Boulevard, Interquest Parkway, and Voyager Parkway.
Listing Details
- Property Type
- Residential
- Listing#
- 7056859
- Source
- PPAR (Pikes Peak Association)
- Last Updated
- 11-27-2024 02:09pm
- Status
- Active
Property Details
- Location
- Colorado Springs, CO 80908
- SqFT
- 2476
- Year Built
- 2014
- Acres
- 4.5500
- Bedrooms
- 3
- Garage spaces
- 2
- Garage spaces count
- 2
Map
Property Level and Sizes
- SqFt Finished
- 2207
- SqFt Main
- 1256
- SqFt Basement
- 1220
- Lot Description
- 360-degree View, See Prop Desc Remarks
- Lot Size
- 198198.0000
- Base Floor Plan
- Ranch
- Basement Finished %
- 78
Financial Details
- Previous Year Tax
- 2683.54
- Year Tax
- 2023
Interior Details
- Appliances
- Dishwasher, Disposal, Microwave Oven, Range, Refrigerator
- Fireplaces
- One
- Utilities
- Electricity Connected
Exterior Details
- Fence
- Rear
- Wells
- 0
- Water
- Well
- Out Buildings
- Storage Shed
Room Details
- Baths Full
- 2
- Main Floor Bedroom
- M
- Laundry Availability
- Main
Garage & Parking
- Garage Type
- Attached
- Garage Spaces
- 2
- Garage Spaces
- 2
- Out Buildings
- Storage Shed
Exterior Construction
- Structure
- Frame
- Siding
- Stucco
- Roof
- Composite Shingle
- Construction Materials
- Existing Home
Land Details
- Water Tap Paid (Y/N)
- No
Schools
- School District
- Academy-20
Walk Score®
Listing Media
- Virtual Tour
- Click here to watch tour
Contact Agent
executed in 1.941 sec.













