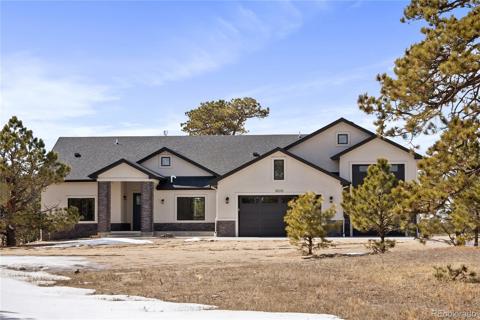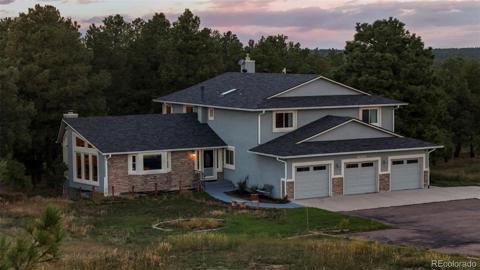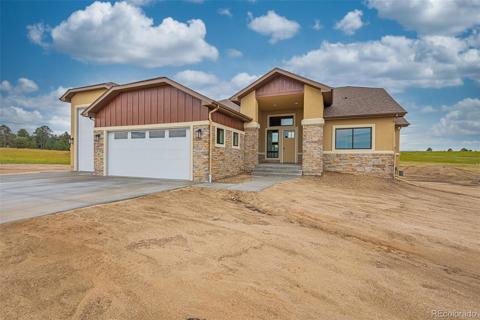14810 E Coachman Drive
Colorado Springs, CO 80908 — El Paso County — Pine Cone Ranch NeighborhoodResidential $1,325,000 Active Listing# 7499473
6 beds 5576 sqft 5.0000 acres 1989 build
Property Description
Gorgeous home that is completely remodeled with over 5,500 square feet and a 2 stall barn which is all perfectly positioned for maximum privacy on 5 treed and meadow acres in the coveted neighborhood of Pine Cone Ranch in Black Forest! The home has 6 bedrooms, 4 baths, two kitchens, multiple family rooms, stylish curved staircase w/ metal railings, the perfect reading loft, main level bedroom and a walk-out lower level. Expansive gourmet kitchen with high end cabinetry, huge island w/ storage, slab marble counters, a farm house granite sink, double oven, gas cook-top, breakfast nook, and hardwood floors. The spacious family room is located off of the kitchen which is great for entertaining. The family has a fireplace w/ stacked stone surround, hardwood floors, custom beam accents. All flooring, exterior and interior paint, all bathrooms and kitchen have been remodeled. Living room w/ a wall of windows and vaulted ceilings. The primary suite has a huge walk-in closet w/ built-ins, a large private deck overlooking the trees, a beautiful 5 piece bath w/ the perfect mixtures of white, grey and charcoal. The primary bath has a double vanity, standalone tub, over-sized shower w/ three jet massagers, two rain shower heads and a handheld wand. The upper level has two additional bedrooms, 1 bath and the reading loft overlooking the main level. Finished walk-out lower level w/ 2 additional bedrooms w/ walk-in closets, 1 bath, large family room w/ gas stove w/ stone surround, a pool table area and a secondary kitchen. The lower kitchen has Corian counters, farmhouse sink, stove, upgraded cabinetry, counter bar, dishwasher and refrigerator. Multiple outdoor entertaining spaces to take in the beauty of the outdoors- the lower level patio w/ hot tub and pergola, main level deck and private master deck. Detached finished building perfect for a multitude of uses - office, play area, guest space. Short commute to Colorado Springs or Denver. Award winning School District 20.
Listing Details
- Property Type
- Residential
- Listing#
- 7499473
- Source
- PPAR (Pikes Peak Association)
- Last Updated
- 02-21-2025 09:35am
- Status
- Active
Property Details
- Location
- Colorado Springs, CO 80908
- SqFT
- 5576
- Year Built
- 1989
- Acres
- 5.0000
- Bedrooms
- 6
- Garage spaces
- 3
- Garage spaces count
- 3
Map
Property Level and Sizes
- SqFt Finished
- 5538
- SqFt Upper
- 1648
- SqFt Main
- 2032
- SqFt Basement
- 1896
- Lot Description
- Cul-de-sac, Level, Meadow, Trees/Woods
- Lot Size
- 5.0000
- Base Floor Plan
- 2 Story
- Basement Finished %
- 98
Financial Details
- Previous Year Tax
- 5583.73
- Year Tax
- 2023
Interior Details
- Appliances
- Cook Top, Dishwasher, Disposal, Double Oven, Dryer, Gas in Kitchen, Microwave Oven, Refrigerator, Washer
- Fireplaces
- Electric, Gas, Two
- Utilities
- Electricity Connected, Natural Gas Connected
Exterior Details
- Fence
- See Prop Desc Remarks
- Wells
- 1
- Water
- Well
- Out Buildings
- Barn,Stable & Stalls,Storage Shed
Room Details
- Baths Full
- 2
- Main Floor Bedroom
- M
- Laundry Availability
- Electric Hook-up,Main
Garage & Parking
- Garage Type
- Attached
- Garage Spaces
- 3
- Garage Spaces
- 3
- Parking Features
- Even with Main Level, Garage Door Opener, Oversized
- Out Buildings
- Barn,Stable & Stalls,Storage Shed
Exterior Construction
- Structure
- Frame
- Siding
- Stone,Stucco
- Roof
- Composite Shingle
- Construction Materials
- Existing Home
Land Details
- Water Tap Paid (Y/N)
- No
Schools
- School District
- Academy-20
Walk Score®
Listing Media
- Virtual Tour
- Click here to watch tour
Contact Agent
executed in 1.403 sec.




)
)
)
)
)
)



