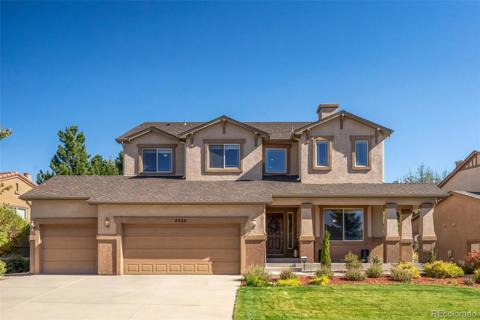16182 Timber Meadow Drive
Colorado Springs, CO 80908 — El Paso County — High Forest Ranch NeighborhoodResidential $1,595,000 Active Listing# 1650289
8 beds 5936 sqft 2.5800 acres 2005 build
Property Description
There are few places as enchanting as High Forest Ranch where custom homes on large lots meet majestic ponderosa pines, and with the exclusivity of a gated community. Nestled on a 2.58-acre lot is this spectacular Saddletree home designed for multi-generational living. A circular driveway will deliver you to the door of this expansive property that features 8 bedrooms and 7.5 baths. At nearly 6000 sf, there is room to spread out comfortably. Do not miss the 3-car attached garage and the newer detached 2-car garage that is heated and has an EV charger. Upon entering you will notice stunning hardwood floors and an immediate feeling of “home.” The main level features a great room, adjacent to the spectacular kitchen, that is filled with natural light by an abundance of windows. There is a wood burning fireplace with a stacked stone hearth, walkout to expansive, covered, composite deck. The additional main level living area features a gas fireplace, dining room that comfortably seats 12! The gourmet kitchen is where everyone will want to gather. Featuring a large granite island w/ seating and prep sink. High ceilings, natural light, beamed ceiling, solid surface countertops, stainless appliances - including wine refrigerator, 2 dishwashers, gas range, double ovens, trash compactor, microwave oven and a wine refrigerator. There is also a coffee bar, large breakfast area, walk-in pantry, and walk out to a front patio with pergola and firepit.The master bedroom offers a private covered balcony, a double-sided gas fireplace, a well-appointed 5-piece bathroom with walking shower, dual shower heads, walk-in closet, linen closet, towel warming drawer, coffee bar area, and a private sitting room/study/refuge.Walk-out basement offers a home theater with surround sound that is currently set up as a home gym. The rear patio with outdoor fireplace and entertaining area. The hot tub is covered by a pergola, and it has a privacy fence! 4 bedrooms down.
Listing Details
- Property Type
- Residential
- Listing#
- 1650289
- Source
- PPAR (Pikes Peak Association)
- Last Updated
- 02-21-2025 08:45pm
- Status
- Active
Property Details
- Location
- Colorado Springs, CO 80908
- SqFT
- 5936
- Year Built
- 2005
- Acres
- 2.5800
- Bedrooms
- 8
- Garage spaces
- 5
- Garage spaces count
- 5
Map
Property Level and Sizes
- SqFt Finished
- 5717
- SqFt Upper
- 2022
- SqFt Main
- 2092
- SqFt Basement
- 1822
- Lot Description
- Level, Meadow, Mountain View, Trees/Woods, View of Pikes Peak
- Lot Size
- 2.5800
- Base Floor Plan
- 2 Story
- Basement Finished %
- 88
Financial Details
- Previous Year Tax
- 6695.01
- Year Tax
- 2023
Interior Details
- Appliances
- Cook Top, Dishwasher, Disposal, Double Oven, Dryer, Gas in Kitchen, Microwave Oven, Refrigerator, Self Cleaning Oven, Trash Compactor, Washer
- Fireplaces
- Gas, Main Level, Three, Wood Burning, See Remarks
- Utilities
- Cable Available, Electricity Connected, Natural Gas Available
Exterior Details
- Wells
- 0
- Water
- Well
- Out Buildings
- Gazebo,See Prop Desc Remarks
Room Details
- Baths Full
- 6
- Main Floor Bedroom
- M
- Laundry Availability
- Electric Hook-up,Lower,Upper
Garage & Parking
- Garage Type
- Attached,Detached
- Garage Spaces
- 5
- Garage Spaces
- 5
- Parking Features
- 220V, Even with Main Level, Garage Door Opener, Heated, Oversized
- Out Buildings
- Gazebo,See Prop Desc Remarks
Exterior Construction
- Structure
- Framed on Lot,Frame
- Siding
- Stucco
- Roof
- Composite Shingle
- Construction Materials
- Existing Home
- Builder Name
- Saddletree Hms
Land Details
- Water Tap Paid (Y/N)
- No
Schools
- School District
- Lewis-Palmer-38
Walk Score®
Listing Media
- Virtual Tour
- Click here to watch tour
Contact Agent
executed in 1.482 sec.




)
)
)
)
)
)



