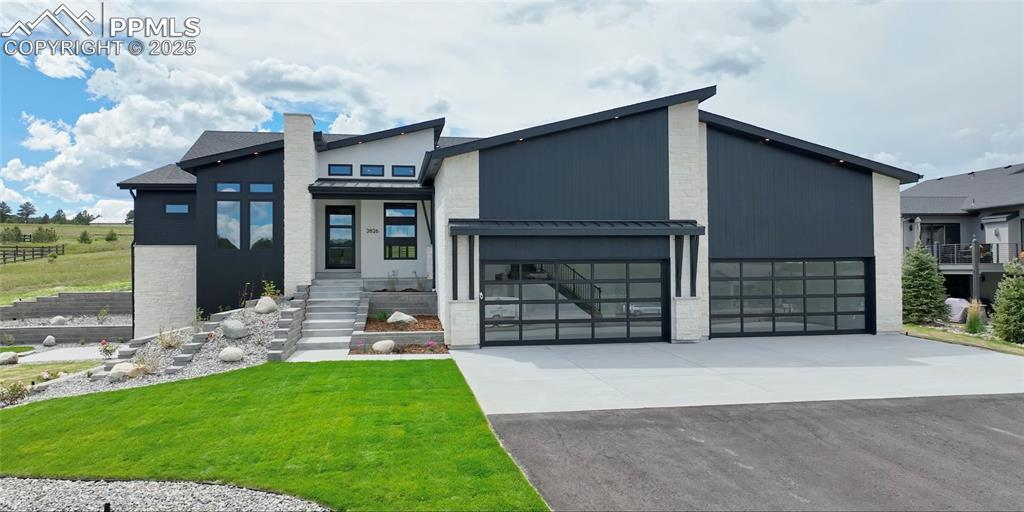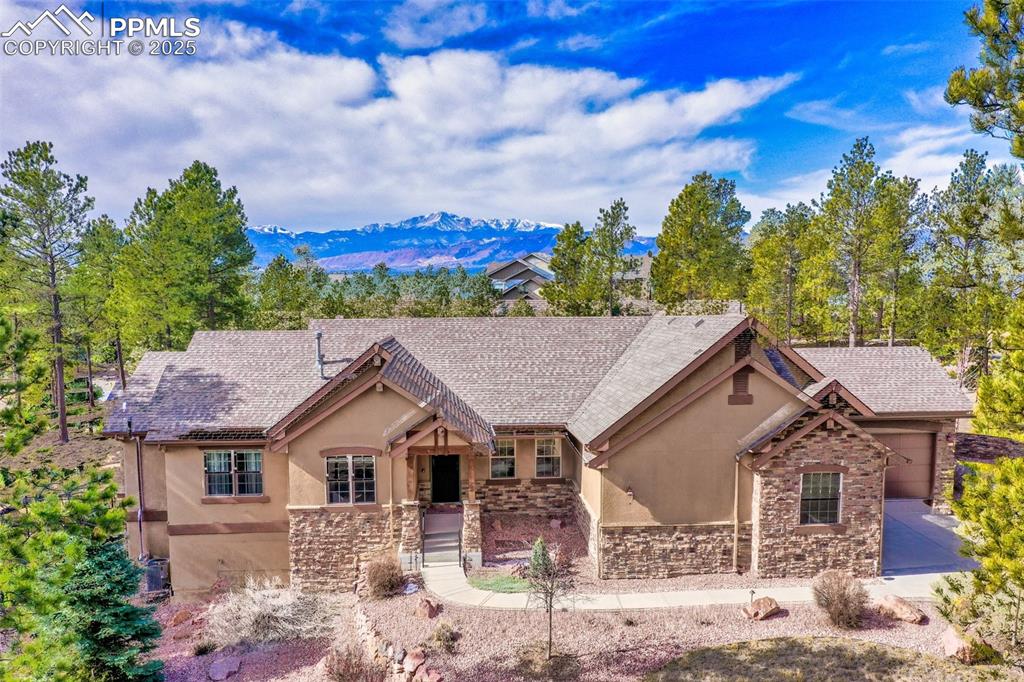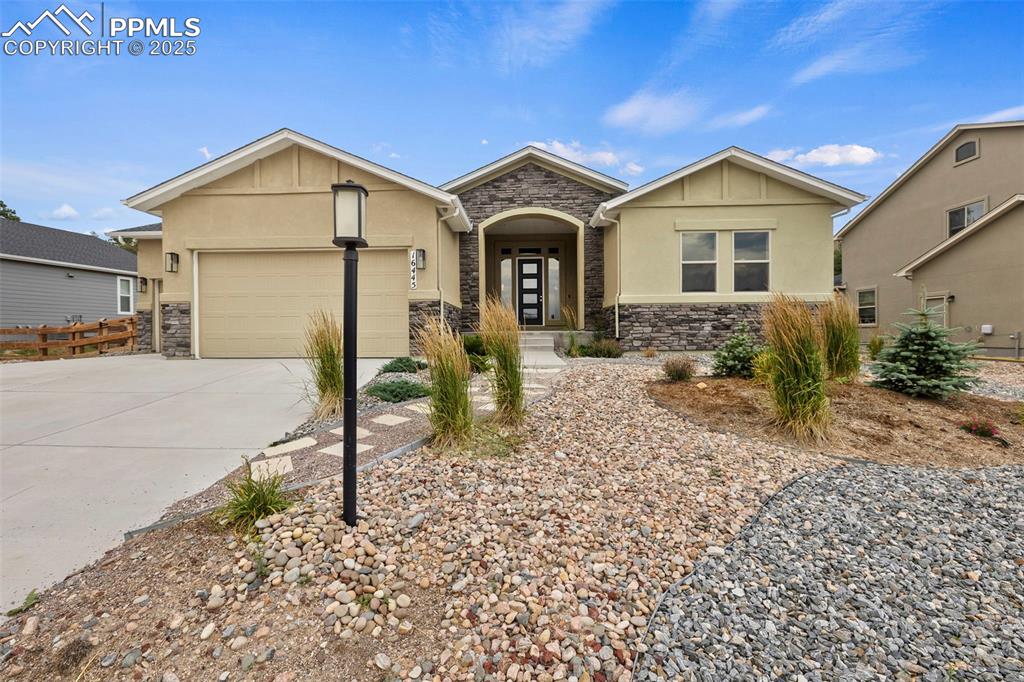3826 Pinehurst Circle
Colorado Springs, CO 80908 — El Paso County — Walden Preserve NeighborhoodOpen House - Public: Sat Nov 1, 12:00PM-3:00PM
Residential $1,848,000 Active Listing# 8606846
5 beds 6 baths 4405.00 sqft Lot size: 43996.00 sqft 1.01 acres 2025 build
Property Description
New Construction in Walden Preserve! Completed September 2025! ABIGAIL HOMES IS THE RECIPIENT OF THE PARADE OF HOMES 2024 PEOPLE'S CHOICE AWARD!!!! ANOTHER SUPERIOR CUSTOM HOME by Abigail Homes! Better Hurry, Their Homes Sell FAAAAAAST. And For Good Reason, They're THE BEST! Impeccable 5 Bed 6 Bath Walkout Mountain Modern on a Terrific 1 Acre Lot in Highly Regarded Preserve at Walden. Approximately 4,405 Square Feet w/ HUGE Nearly 1,400 Square Foot Finished 4 Car Garage w/ Workshop Area! Incredible Attention to Detail, So Many Thoughtful Touches, Upgrades, Pride of Workmanship, Custom Finishes Abound. You won't look further. 2 Large Walkout Multi-Level Patios Create Multiple Outdoor Living Spaces! This Floor Plan Will Welcome You Into a Bright and Open Great Room w/ Voluminous Vaulted Ceilings, Huge Picturesque Windows, a Custom Venetian Plaster Fireplace Surround w/ Steal Beam Mantel. Gourmet Kitchen w/ Natural Quartzite Real Stone Island and Counters. True Top of the Line Stainless Appliances Including a Full Size Refrigerator and Full Size Freezer, Both Fully Integrated! Vaulted Main Floor Primary Suite w/ HUGE Primary Bath w/ All the Upgrades You Expect, Huge Shower w/ Custom Glass, Body Sprays, Dual His and Hers Vanities, a Bidet, Heated Floors and More! The Lower Level is a Walkout w/ a HUGE Family Room, Perfect for Entertaining. Enjoy Beverages at the Wet Bar, Complete with Dishwasher, Ice Maker, Beverage Refrigerator! 8' Interior Solid Core Doors. Emtek Hardware. High Efficiency HVAC. Dual Tankless H20 Heaters and Delta, Kohler and Moen Fixtures. 2 Custom Glass Panel Garage Doors w/ High Lift WIFI Openers. Pre-Installed E/V Charging Station. Hot and Cold Hose Bib! Custom Epoxy Finish! Wired Smart Home. Every Interior Wall is Insulated. Insulated Between Floors. High Efficiency Sierra Pacific Windows. Copy and Paste The Following Link Into Your Browser To See More About This Fabulous Home! https://drive.google.com/file/d/1lRRLJ_k2hQynwlLa_ivSvE6ZYPiMIEcb/view
Listing Details
- Property Type
- Residential
- Listing#
- 8606846
- Source
- REcolorado (Denver)
- Last Updated
- 10-30-2025 12:26am
- Status
- Active
- Off Market Date
- 11-30--0001 12:00am
Property Details
- Property Subtype
- Single Family Residence
- Sold Price
- $1,848,000
- Original Price
- $1,848,000
- Location
- Colorado Springs, CO 80908
- SqFT
- 4405.00
- Year Built
- 2025
- Acres
- 1.01
- Bedrooms
- 5
- Bathrooms
- 6
- Levels
- One
Map
Property Level and Sizes
- SqFt Lot
- 43996.00
- Lot Features
- Built-in Features, Ceiling Fan(s), Eat-in Kitchen, Entrance Foyer, Five Piece Bath, High Ceilings, Jack & Jill Bathroom, Kitchen Island, Open Floorplan, Pantry, Primary Suite, Smoke Free, Stone Counters, Vaulted Ceiling(s), Walk-In Closet(s), Wet Bar
- Lot Size
- 1.01
- Foundation Details
- Concrete Perimeter, Slab
- Basement
- Finished, Full, Walk-Out Access
Financial Details
- Previous Year Tax
- 5601.00
- Year Tax
- 2023
- Is this property managed by an HOA?
- Yes
- Primary HOA Name
- Walden Preserve
- Primary HOA Phone Number
- 719.339.2410
- Primary HOA Fees Included
- Snow Removal, Trash
- Primary HOA Fees
- 250.00
- Primary HOA Fees Frequency
- Annually
Interior Details
- Interior Features
- Built-in Features, Ceiling Fan(s), Eat-in Kitchen, Entrance Foyer, Five Piece Bath, High Ceilings, Jack & Jill Bathroom, Kitchen Island, Open Floorplan, Pantry, Primary Suite, Smoke Free, Stone Counters, Vaulted Ceiling(s), Walk-In Closet(s), Wet Bar
- Appliances
- Bar Fridge, Dishwasher, Disposal, Microwave, Range, Range Hood, Refrigerator, Self Cleaning Oven, Tankless Water Heater
- Laundry Features
- Sink
- Electric
- Central Air
- Flooring
- Carpet, Concrete, Tile, Vinyl
- Cooling
- Central Air
- Heating
- Forced Air
- Fireplaces Features
- Great Room
- Utilities
- Electricity Connected, Natural Gas Connected
Exterior Details
- Features
- Gas Valve, Lighting, Rain Gutters
- Lot View
- Meadow
- Water
- Public
- Sewer
- Public Sewer
Garage & Parking
- Parking Features
- 220 Volts, Asphalt, Concrete, Dry Walled, Electric Vehicle Charging Station(s), Finished Garage, Insulated Garage, Lighted, Oversized, Oversized Door, Smart Garage Door
Exterior Construction
- Roof
- Composition, Metal
- Construction Materials
- Concrete, Frame, Other, Rock, Stone, Stucco
- Exterior Features
- Gas Valve, Lighting, Rain Gutters
- Window Features
- Double Pane Windows
- Security Features
- Carbon Monoxide Detector(s), Smoke Detector(s)
- Builder Source
- Plans
Land Details
- PPA
- 0.00
- Road Frontage Type
- Public
- Road Responsibility
- Public Maintained Road
- Road Surface Type
- Paved
- Sewer Fee
- 0.00
Schools
- Elementary School
- Ray E. Kilmer
- Middle School
- Lewis-Palmer
- High School
- Lewis-Palmer
Walk Score®
Listing Media
- Virtual Tour
- Click here to watch tour
Contact Agent
executed in 0.289 sec.













