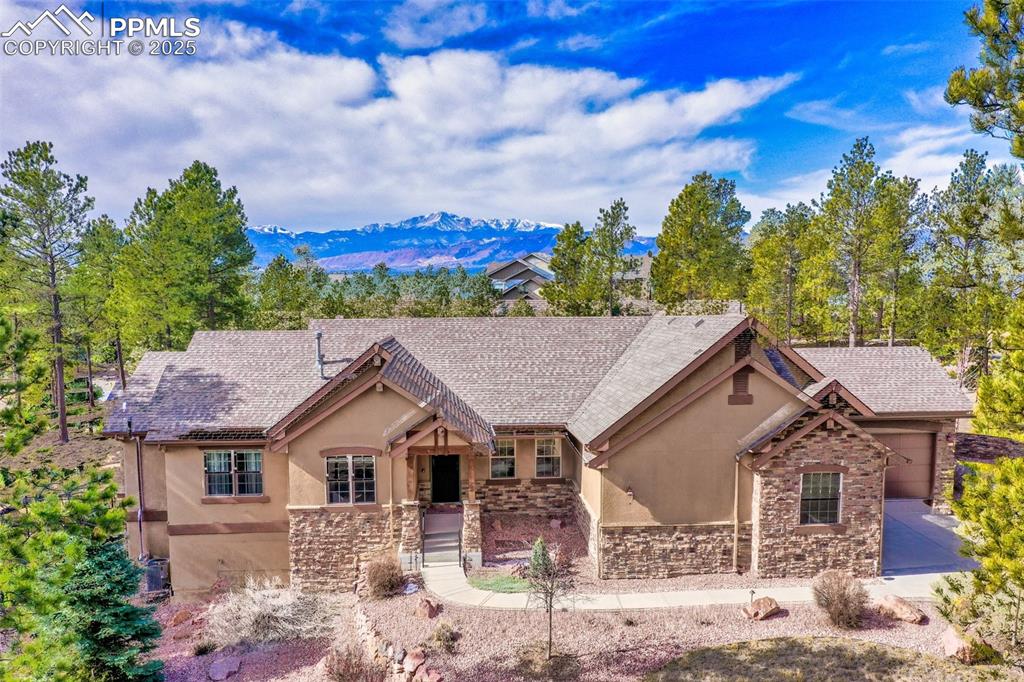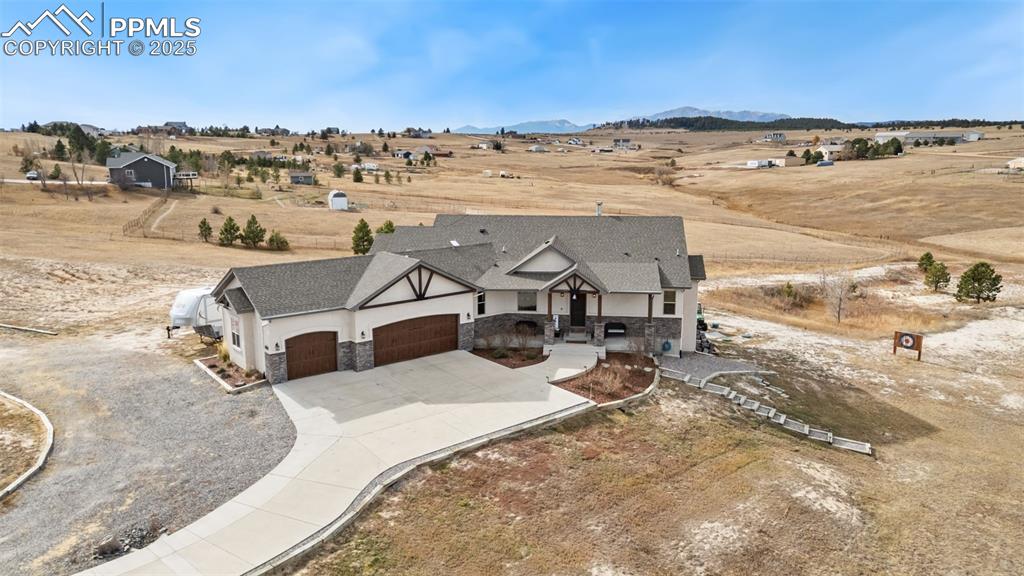7416 Crow Court
Colorado Springs, CO 80908 — El Paso County — Cherry Creek Springs NeighborhoodResidential $1,595,000 Active Listing# 8202004
7 beds 6 baths 7392.00 sqft Lot size: 222156.00 sqft 5.10 acres 2002 build
Property Description
This exceptional Black Forest property features 7,392 sq ft across two distinct residences, connected by a garage, all situated on a 5-acre cul-de-sac lot with breathtaking views of Pikes Peak and the surrounding mountains. The main ranch-style home, 5,284 sq ft, features vaulted ceilings, beautiful flooring, and hand-troweled walls. Its fabulous great room boasts abundant natural light and incredible views. The dream kitchen includes Silestone counters, double ovens, a gas cooktop, maple cabinetry, an island, and a bay dining area with deck access. A formal dining room and a family room with a fireplace and views complete the main living areas. The main level also has two bedrooms, an office, and a laundry room. The sumptuous master bedroom features a double-tray ceiling, expansive views, and a spa-like 5-piece bath with a soaking tub, dual-headed shower, dual vanity, a lighted makeup area, and a grand walk-in closet. The full walk-out basement expands living space with a second master bedroom, a second laundry room, and a massive recreation room featuring a wet bar and French doors that open to the patio. Two more bedrooms with a Jack and Jill bath are also downstairs. The spacious basement family room has a wet bar with seating, dishwasher, sink, and beverage fridge. The second residence, a 2,108 sq ft two-story addition, is ideal for multi-generational living with private access. Its lower level features a recreation, gaming, and media room with a half bath and laundry facilities, while the upper level offers a large living space, a full kitchen, and two bedrooms. This property is a dream for equestrians and a delight for hobbyists. It features a heated, oversized 3-car garage and an exceptionally huge, insulated 30x50 RV garage with lofted storage, workbench, 50-amp power, and house-controlled heating. A 3-stall barn with electricity and a fenced yard is ideal for horses. Truly a must-see for luxurious, spacious, and versatile living with unparalleled views.
Listing Details
- Property Type
- Residential
- Listing#
- 8202004
- Source
- REcolorado (Denver)
- Last Updated
- 11-10-2025 07:58pm
- Status
- Active
- Off Market Date
- 11-30--0001 12:00am
Property Details
- Property Subtype
- Single Family Residence
- Sold Price
- $1,595,000
- Original Price
- $1,725,000
- Location
- Colorado Springs, CO 80908
- SqFT
- 7392.00
- Year Built
- 2002
- Acres
- 5.10
- Bedrooms
- 7
- Bathrooms
- 6
- Levels
- Two
Map
Property Level and Sizes
- SqFt Lot
- 222156.00
- Lot Features
- Breakfast Bar, Eat-in Kitchen, Entrance Foyer, Five Piece Bath, High Ceilings, High Speed Internet, Kitchen Island, Open Floorplan, Pantry, Primary Suite, Vaulted Ceiling(s), Walk-In Closet(s), Wet Bar
- Lot Size
- 5.10
- Basement
- Finished, Full, Walk-Out Access
Financial Details
- Previous Year Tax
- 6072.00
- Year Tax
- 2024
- Is this property managed by an HOA?
- Yes
- Primary HOA Name
- Cherry Creek Springs HOA
- Primary HOA Phone Number
- 000-000-0000
- Primary HOA Fees Included
- Snow Removal
- Primary HOA Fees
- 250.00
- Primary HOA Fees Frequency
- Annually
Interior Details
- Interior Features
- Breakfast Bar, Eat-in Kitchen, Entrance Foyer, Five Piece Bath, High Ceilings, High Speed Internet, Kitchen Island, Open Floorplan, Pantry, Primary Suite, Vaulted Ceiling(s), Walk-In Closet(s), Wet Bar
- Appliances
- Dishwasher, Dryer, Refrigerator
- Laundry Features
- Sink
- Electric
- Central Air
- Flooring
- Carpet, Laminate, Tile
- Cooling
- Central Air
- Heating
- Forced Air
- Fireplaces Features
- Gas, Living Room
- Utilities
- Cable Available, Electricity Connected, Natural Gas Connected
Exterior Details
- Features
- Fire Pit
- Lot View
- Mountain(s)
- Water
- Well
- Sewer
- Septic Tank
Garage & Parking
- Parking Features
- Concrete, RV Garage, Storage, Tandem
Exterior Construction
- Roof
- Composition
- Construction Materials
- Frame
- Exterior Features
- Fire Pit
- Security Features
- Carbon Monoxide Detector(s), Smoke Detector(s)
- Builder Source
- Public Records
Land Details
- PPA
- 0.00
- Sewer Fee
- 0.00
Schools
- Elementary School
- Ray E. Kilmer
- Middle School
- Lewis-Palmer
- High School
- Lewis-Palmer
Walk Score®
Contact Agent
executed in 0.294 sec.













