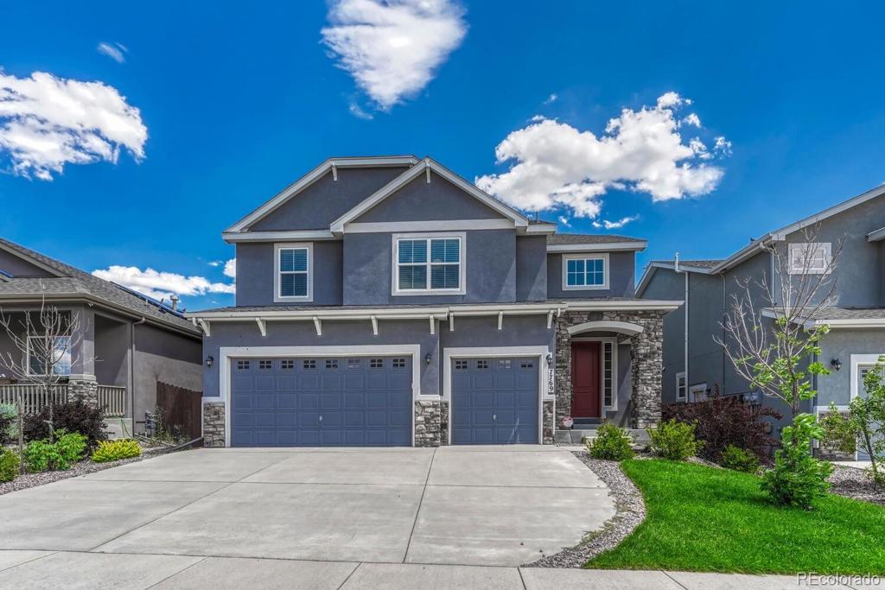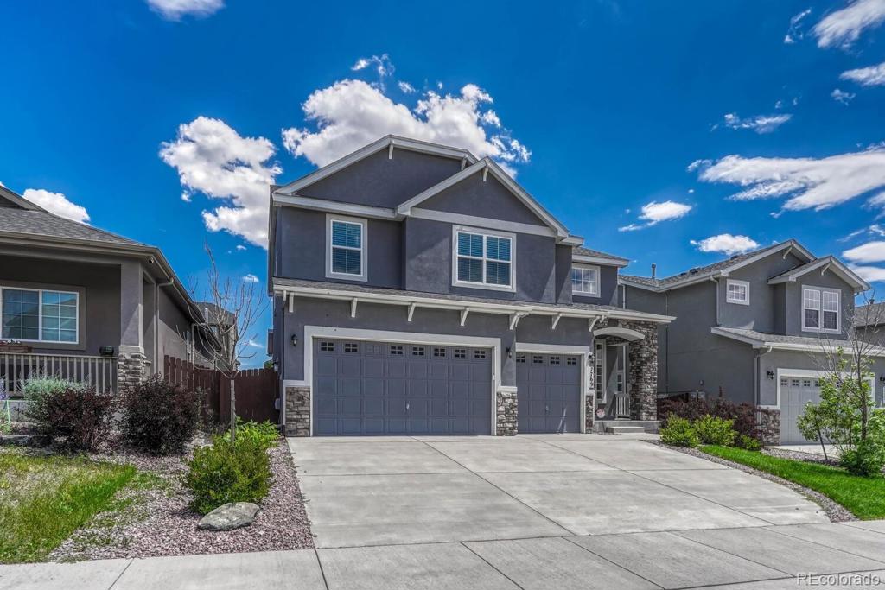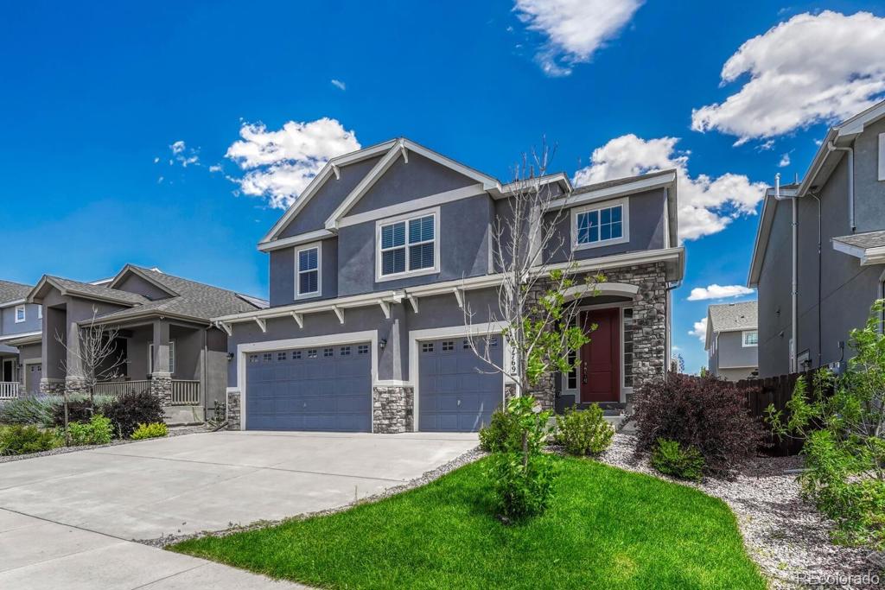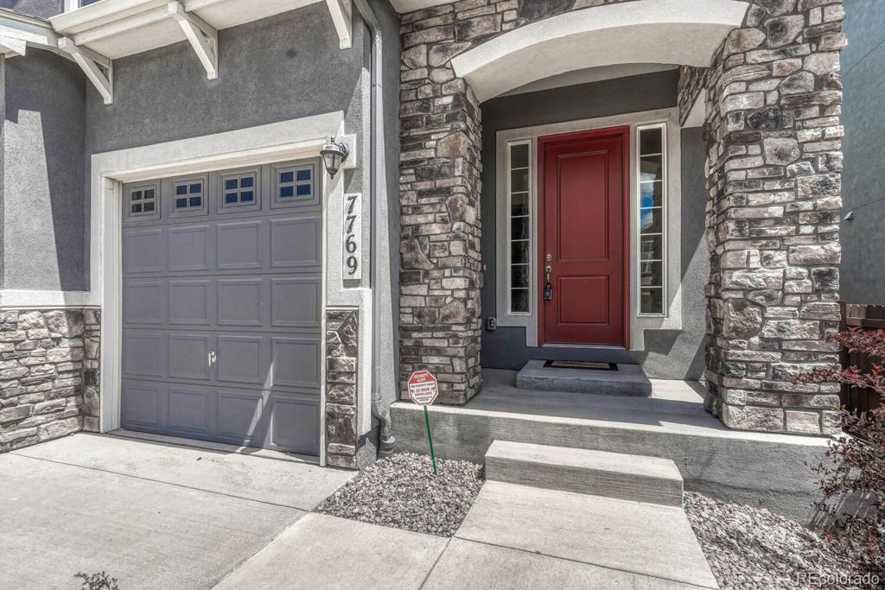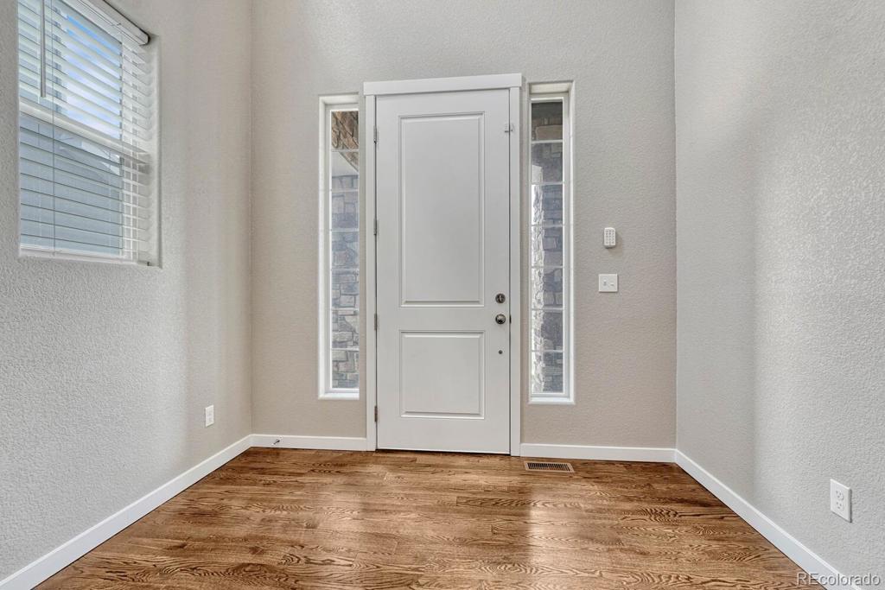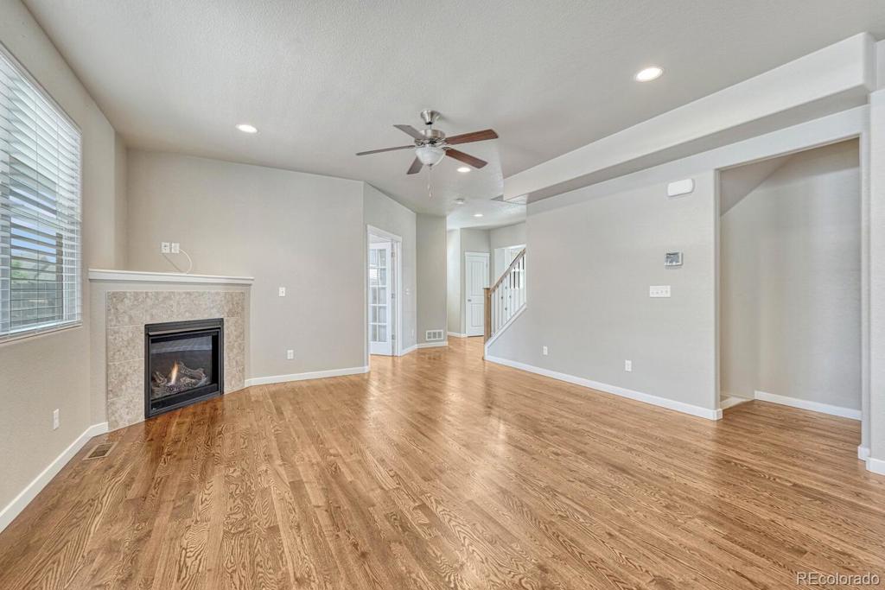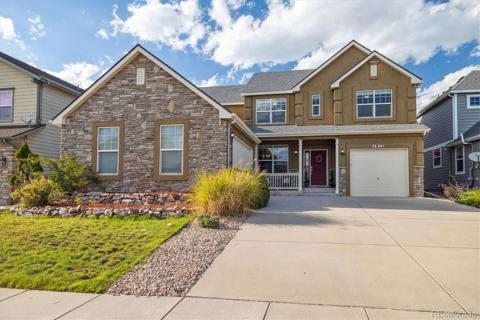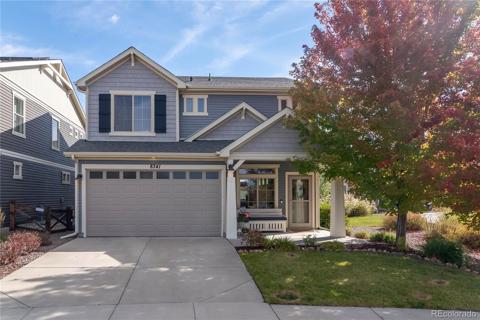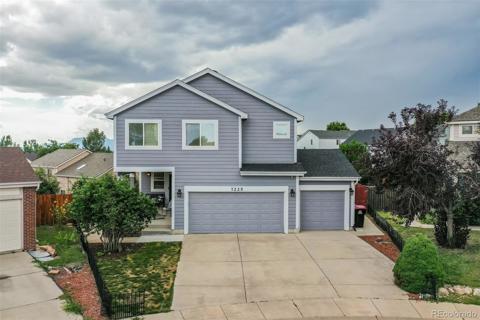7769 Sandsmere Drive
Colorado Springs, CO 80908 — El Paso County — Shiloh Mesa NeighborhoodResidential $589,999 Active Listing# 3023430
5 beds 4 baths 3405.00 sqft Lot size: 5000.00 sqft 0.11 acres 2017 build
Property Description
Welcome to this beautiful home in the Shiloh Mesa neighborhood. This lovely home offers 4 bedrooms plus a loft on the upper level. There is a Study/Office with French doors on main level. The living room features a dramatic high vaulted ceiling, abundant natural light, and a cozy gas log fireplace. The kitchen features granite counters, a spacious breakfast nook, an eating space, a large pantry, and high-quality stainless steel appliances. Upstairs, is the primary suite, providing a luxurious retreat that offers a 5-piece primary bathroom and walk-in closet. Additionally, there are 3 more bedrooms, a convenient laundry area, a full bath, and a relaxing loft space. The finished basement offers a large rec room, full bathroom, and bedroom. Enjoy the convenience of a front and back-yard automatic sprinkler system. This home is impeccably maintained. Don't miss this exceptional opportunity to own a truly remarkable property!
Listing Details
- Property Type
- Residential
- Listing#
- 3023430
- Source
- REcolorado (Denver)
- Last Updated
- 10-26-2024 11:13pm
- Status
- Active
- Off Market Date
- 11-30--0001 12:00am
Property Details
- Property Subtype
- Single Family Residence
- Sold Price
- $589,999
- Original Price
- $609,999
- Location
- Colorado Springs, CO 80908
- SqFT
- 3405.00
- Year Built
- 2017
- Acres
- 0.11
- Bedrooms
- 5
- Bathrooms
- 4
- Levels
- Two
Map
Property Level and Sizes
- SqFt Lot
- 5000.00
- Lot Features
- Breakfast Nook, Eat-in Kitchen, Five Piece Bath, Kitchen Island, Open Floorplan, Pantry, Smart Thermostat, Smoke Free, Vaulted Ceiling(s), Walk-In Closet(s)
- Lot Size
- 0.11
- Basement
- Finished, Full
Financial Details
- Previous Year Tax
- 3083.00
- Year Tax
- 2023
- Is this property managed by an HOA?
- Yes
- Primary HOA Name
- Diversified Associaton Mgmt
- Primary HOA Phone Number
- 719-578-9111
- Primary HOA Fees Included
- Maintenance Grounds, Trash
- Primary HOA Fees
- 75.00
- Primary HOA Fees Frequency
- Quarterly
Interior Details
- Interior Features
- Breakfast Nook, Eat-in Kitchen, Five Piece Bath, Kitchen Island, Open Floorplan, Pantry, Smart Thermostat, Smoke Free, Vaulted Ceiling(s), Walk-In Closet(s)
- Appliances
- Cooktop, Dishwasher, Disposal, Gas Water Heater, Microwave, Oven, Range Hood, Refrigerator, Self Cleaning Oven, Sump Pump
- Laundry Features
- In Unit
- Electric
- Central Air
- Flooring
- Carpet, Laminate, Wood
- Cooling
- Central Air
- Heating
- Forced Air
- Fireplaces Features
- Gas, Living Room
Exterior Details
- Water
- Public
- Sewer
- Public Sewer
Garage & Parking
- Parking Features
- 220 Volts
Exterior Construction
- Roof
- Composition
- Construction Materials
- Frame, Stucco, Wood Siding
- Window Features
- Double Pane Windows, Window Coverings
- Builder Name
- Aspen View Homes
- Builder Source
- Public Records
Land Details
- PPA
- 0.00
- Sewer Fee
- 0.00
Schools
- Elementary School
- Inspiration View
- Middle School
- Sky View
- High School
- Vista Ridge
Walk Score®
Listing Media
- Virtual Tour
- Click here to watch tour
Contact Agent
executed in 2.424 sec.




