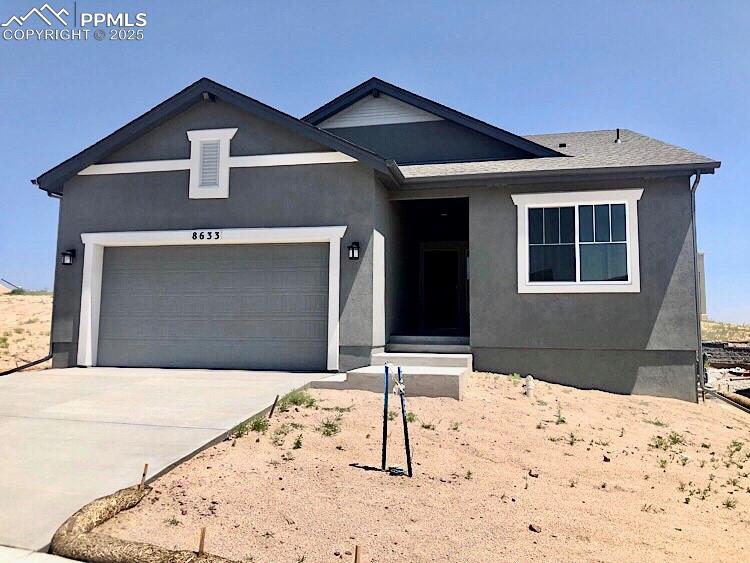7913 Dry Willow Way
Colorado Springs, CO 80908 — El Paso County — Forest Meadows NeighborhoodOpen House - Public: Sun Nov 9, 12:00PM-2:00PM
Residential $535,000 Active Listing# 8037492
5 beds 4 baths 2844.00 sqft Lot size: 6300.00 sqft 0.14 acres 2018 build
Property Description
Pikes Peak Views in Forest Meadows. This former model home on a desirable corner lot is move-in ready and shines like new! Step inside to beautiful hardwood floors and nine-foot ceilings on the main level. The open-concept kitchen is perfect for entertaining, with an 8-foot island, maple cabinetry, upgraded counters and backsplash, and stainless steel appliances. Sliding glass doors off the kitchen fill the space with natural light and provide easy access to the backyard. The main dining area opens up to the kitchen. The great room off the kitchen is the perfect space to relax. The main-level bedroom (or office) offers flexible use for guests or work-from-home needs. Upstairs, the spacious primary suite features a five-piece bathroom, walk-in closet, and sweeping views of Pikes Peak. You’ll also love the convenient upstairs laundry room included with a washer and dryer. The basement adds valuable living space with a rec room that you can make whatever you would like, ample storage and a dedicated workshop area—ideal for hobbies or projects and a bedroom. The fully fenced back yard with mature landscaping is perfect for entertaining. Enjoy a wonderful neighborhood lifestyle with Forest Meadows Park just a short stroll away and easy access to Grand Peak Academy, Pride Soccer Complex, St. Francis Hospital, VillaSport Athletic Club and Spa, and all the shopping, dining, and entertainment along the Powers Corridor.
Listing Details
- Property Type
- Residential
- Listing#
- 8037492
- Source
- REcolorado (Denver)
- Last Updated
- 11-07-2025 04:47pm
- Status
- Active
- Off Market Date
- 11-30--0001 12:00am
Property Details
- Property Subtype
- Single Family Residence
- Sold Price
- $535,000
- Original Price
- $535,000
- Location
- Colorado Springs, CO 80908
- SqFT
- 2844.00
- Year Built
- 2018
- Acres
- 0.14
- Bedrooms
- 5
- Bathrooms
- 4
- Levels
- Two
Map
Property Level and Sizes
- SqFt Lot
- 6300.00
- Lot Features
- Ceiling Fan(s), Eat-in Kitchen, Entrance Foyer, Five Piece Bath, Kitchen Island, Laminate Counters, Open Floorplan, Pantry, Primary Suite, Radon Mitigation System, Walk-In Closet(s)
- Lot Size
- 0.14
- Foundation Details
- Slab
- Basement
- Finished
Financial Details
- Previous Year Tax
- 2885.00
- Year Tax
- 2024
- Is this property managed by an HOA?
- Yes
- Primary HOA Name
- MSI
- Primary HOA Phone Number
- 719-578-9111
- Primary HOA Fees Included
- Trash
- Primary HOA Fees
- 65.00
- Primary HOA Fees Frequency
- Quarterly
- Secondary HOA Name
- Woodmen Heights Metro District #2
- Secondary HOA Phone Number
- 719-900-5823
- Secondary HOA Fees Frequency
- None
Interior Details
- Interior Features
- Ceiling Fan(s), Eat-in Kitchen, Entrance Foyer, Five Piece Bath, Kitchen Island, Laminate Counters, Open Floorplan, Pantry, Primary Suite, Radon Mitigation System, Walk-In Closet(s)
- Appliances
- Cooktop, Dishwasher, Disposal, Dryer, Microwave, Oven, Refrigerator, Washer
- Laundry Features
- Laundry Closet
- Electric
- Central Air
- Flooring
- Carpet, Tile, Wood
- Cooling
- Central Air
- Heating
- Forced Air
Exterior Details
- Lot View
- Mountain(s)
- Water
- Public
- Sewer
- Public Sewer
Garage & Parking
- Parking Features
- Concrete
Exterior Construction
- Roof
- Composition
- Construction Materials
- Frame, Stucco
- Window Features
- Egress Windows
- Security Features
- Video Doorbell
- Builder Source
- Public Records
Land Details
- PPA
- 0.00
- Sewer Fee
- 0.00
Schools
- Elementary School
- Inspiration View
- Middle School
- Sky View
- High School
- Vista Ridge
Walk Score®
Contact Agent
executed in 0.315 sec.













