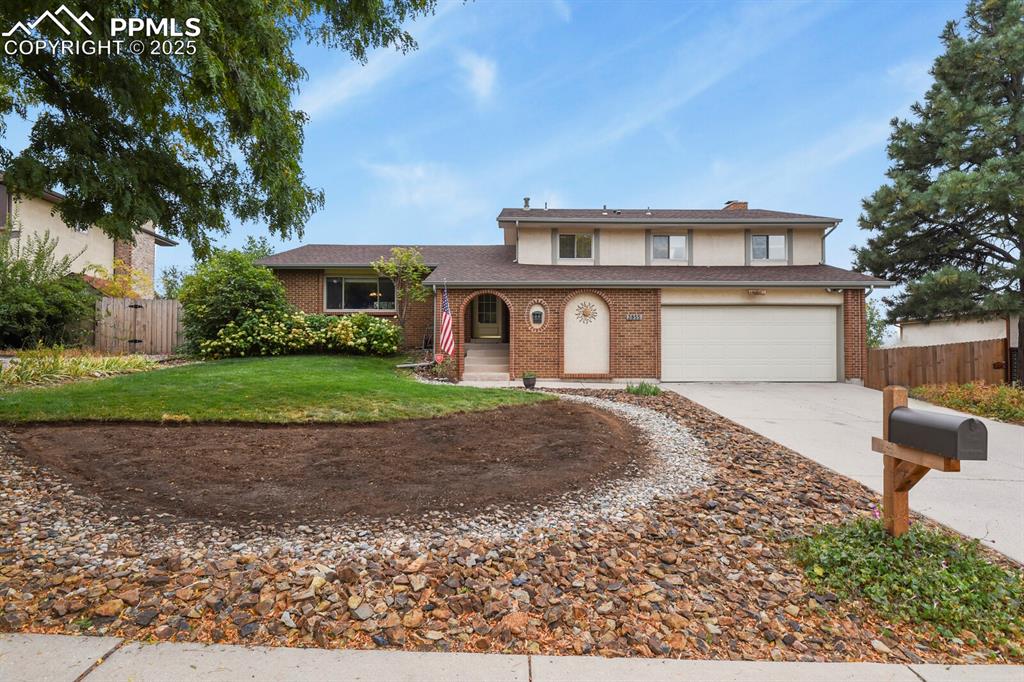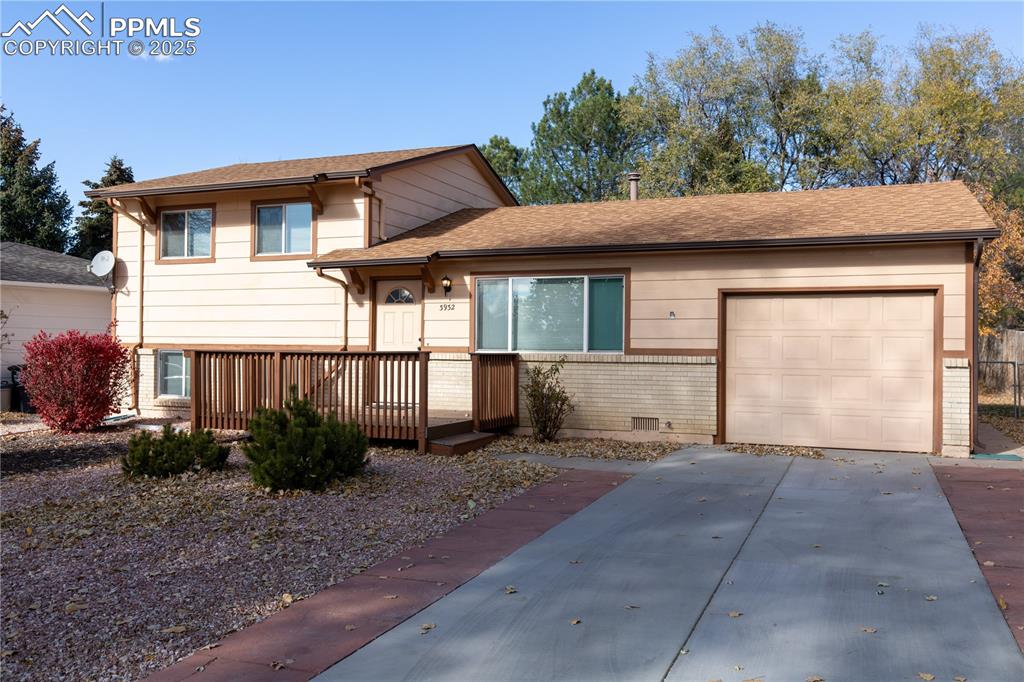2202 Greenwich Circle
Colorado Springs, CO 80909 — El Paso County — Northglen Heights NeighborhoodResidential $435,000 Active Listing# 7932451
4 beds 3 baths 2033.00 sqft Lot size: 11799.00 sqft 0.27 acres 1968 build
Property Description
Welcome to this beautifully cared-for tri-level home set on an expansive .27-acre lot in the heart of Colorado Springs. Separate ADU (mother in law suite) in the basement with a kitchenette and 1/1. Live upstairs or downstairs and rent out the rest. The perfect House Hack! Comes fully furnished if you would like. From the moment you arrive, you’ll notice the pride of ownership inside and out. The open-concept main level offers an inviting flow between the living room, dining space, and kitchen perfect for everyday living and effortless entertaining. Upstairs, you'll find the primary bedroom with private bath, along with two additional bedrooms and a full hall bath—keeping everyone close and comfortable. The lower level walk-out sets this floor plan apart, offering direct access to the backyard from both the main and lower levels. The lower level also includes a cozy family room with fireplace, fourth bedroom, convenient ¾ bath, and laundry. Step outside to your private outdoor oasis—complete with mature landscaping, raised garden beds, multiple seating and gathering spaces, wood deck, and a fire pit area ready for summer nights. Whether you love to host, garden, or simply relax, this yard delivers space and atmosphere. Additional highlights include an attached 2-car garage, vinyl windows, forced-air heat, and ceiling fans for comfort. Located in the established Northglen Heights neighborhood, you’re just minutes from parks, schools, shopping, and Academy Blvd access. This is the kind of home that’s been loved, maintained, and lived-in well—and it shows. Don’t miss your chance to make it yours.
Listing Details
- Property Type
- Residential
- Listing#
- 7932451
- Source
- REcolorado (Denver)
- Last Updated
- 11-07-2025 05:40pm
- Status
- Active
- Off Market Date
- 11-30--0001 12:00am
Property Details
- Property Subtype
- Single Family Residence
- Sold Price
- $435,000
- Original Price
- $435,000
- Location
- Colorado Springs, CO 80909
- SqFT
- 2033.00
- Year Built
- 1968
- Acres
- 0.27
- Bedrooms
- 4
- Bathrooms
- 3
- Levels
- Multi/Split
Map
Property Level and Sizes
- SqFt Lot
- 11799.00
- Lot Features
- Ceiling Fan(s), Open Floorplan, Primary Suite
- Lot Size
- 0.27
- Foundation Details
- Slab
- Basement
- Partial
- Common Walls
- No Common Walls
Financial Details
- Previous Year Tax
- 1416.00
- Year Tax
- 2024
- Primary HOA Fees
- 0.00
Interior Details
- Interior Features
- Ceiling Fan(s), Open Floorplan, Primary Suite
- Appliances
- Dishwasher, Disposal, Microwave, Oven, Refrigerator
- Laundry Features
- In Unit
- Electric
- None
- Flooring
- Carpet, Tile, Wood
- Cooling
- None
- Heating
- Forced Air
- Fireplaces Features
- Living Room, Wood Burning
- Utilities
- Cable Available, Electricity Connected, Natural Gas Connected, Phone Connected
Exterior Details
- Features
- Fire Pit, Garden
- Water
- Public
- Sewer
- Public Sewer
Garage & Parking
- Parking Features
- Concrete
Exterior Construction
- Roof
- Composition
- Construction Materials
- Frame
- Exterior Features
- Fire Pit, Garden
- Builder Source
- Public Records
Land Details
- PPA
- 0.00
- Road Frontage Type
- Public
- Road Responsibility
- Public Maintained Road
- Road Surface Type
- Paved
- Sewer Fee
- 0.00
Schools
- Elementary School
- Madison
- Middle School
- Sabin
- High School
- Mitchell
Walk Score®
Contact Agent
executed in 0.314 sec.













