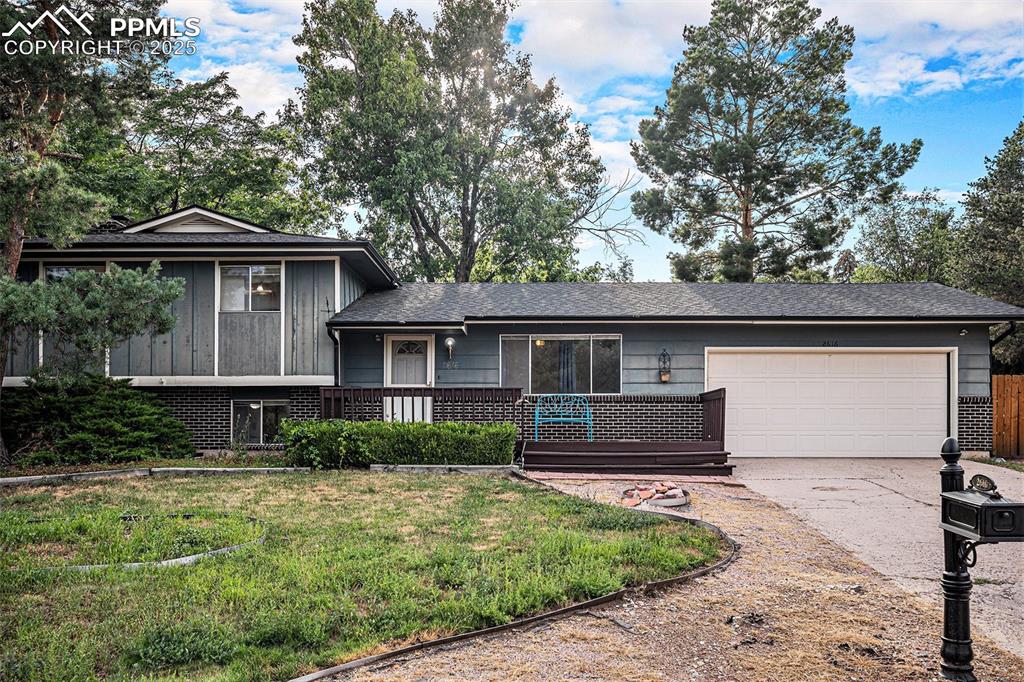2633 Summit Drive
Colorado Springs, CO 80909 — El Paso County — Highland Park NeighborhoodResidential $455,000 Active Listing# 4301586
5 beds 2 baths 2528.00 sqft Lot size: 10657.00 sqft 0.24 acres 1959 build
Property Description
Spacious Mid-Century Modern Home with Exceptional Curb Appeal. Welcome to this beautifully designed Mid-Century Modern home, offering timeless style and generous living space across four levels. Step inside to a charming stone-floor entryway that leads into an inviting dining room and living room, highlighted by a stunning stone fireplace. Just off the living room, enjoy indoor-outdoor living with direct access to the main-level deck. The kitchen features crisp white cabinetry with ample storage, and all appliances are included for your convenience. Upstairs, you’ll find two well-sized bedrooms and a full bathroom. The third level offers two additional bedrooms and another full bathroom, perfect for larger households or guests. The walk-out basement adds even more versatility with a fifth bedroom or optional storage space, plus a spacious rec room complete with a second stone fireplace. Enjoy Colorado’s outdoor lifestyle in the expansive backyard—ideal for entertaining—with an outdoor grilling area and built-in fireplace. The yard also includes low-maintenance turf and a dog kennel on the side of the home. Lender offering buyers a credit of $3,000 to be used toward a rate buy down or closing costs when using preferred lender -Devin Rice at Loan Haus NMLS#- 1675815
Listing Details
- Property Type
- Residential
- Listing#
- 4301586
- Source
- REcolorado (Denver)
- Last Updated
- 08-11-2025 10:58pm
- Status
- Active
- Off Market Date
- 11-30--0001 12:00am
Property Details
- Property Subtype
- Single Family Residence
- Sold Price
- $455,000
- Original Price
- $475,000
- Location
- Colorado Springs, CO 80909
- SqFT
- 2528.00
- Year Built
- 1959
- Acres
- 0.24
- Bedrooms
- 5
- Bathrooms
- 2
- Levels
- Multi/Split
Map
Property Level and Sizes
- SqFt Lot
- 10657.00
- Lot Features
- Kitchen Island, Laminate Counters, Open Floorplan
- Lot Size
- 0.24
- Foundation Details
- Slab
- Basement
- Walk-Out Access
Financial Details
- Previous Year Tax
- 1519.00
- Year Tax
- 2024
- Primary HOA Fees
- 0.00
Interior Details
- Interior Features
- Kitchen Island, Laminate Counters, Open Floorplan
- Appliances
- Cooktop, Dishwasher, Microwave, Oven, Refrigerator
- Electric
- Air Conditioning-Room
- Flooring
- Carpet, Stone, Tile, Vinyl
- Cooling
- Air Conditioning-Room
- Heating
- Hot Water, Steam
- Fireplaces Features
- Basement, Living Room
Exterior Details
- Features
- Dog Run, Water Feature
- Water
- Public
- Sewer
- Public Sewer
Garage & Parking
Exterior Construction
- Roof
- Tar/Gravel
- Construction Materials
- Frame, Wood Siding
- Exterior Features
- Dog Run, Water Feature
- Builder Source
- Public Records
Land Details
- PPA
- 0.00
- Sewer Fee
- 0.00
Schools
- Elementary School
- Audubon
- Middle School
- Mann
- High School
- Palmer
Walk Score®
Contact Agent
executed in 0.283 sec.













