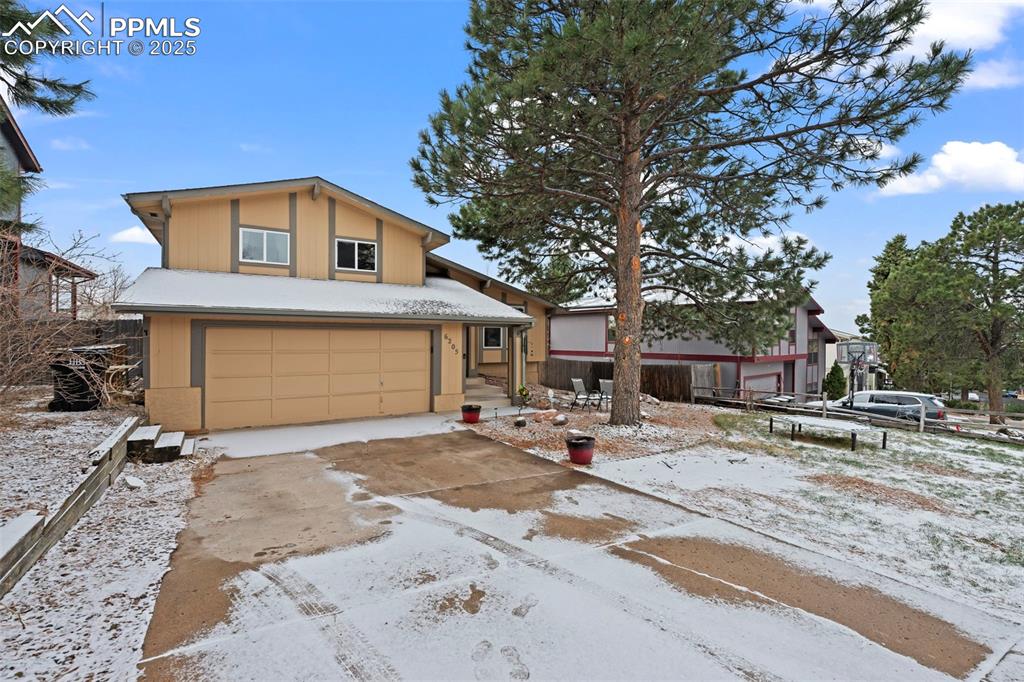3120 Wesley Place
Colorado Springs, CO 80917 — El Paso County — Greencrest NeighborhoodResidential $585,000 Active Listing# 4220240
4 beds 3 baths 2276.00 sqft Lot size: 15681.60 sqft 0.36 acres 1978 build
Property Description
Welcome Home! This 4 beds, 3 bath, 2 car home is located in the desirable Greencrest neighborhood within minutes of Palmer Park. This home sits on a large lot at the end of a cul de sac. The main level boasts open concept, vaulted and beamed ceilings, new interior paint and laminate flooring throughout. The living room features a gas fireplace with stacked stone surround, open to the dining space that walks out to the back deck. The updated kitchen features granite countertops, newer cabinetry and SS appliances. The laminate flooring continues to the spacious master suite with ensuite full bath, and walk in closet. The basement features a family room, 3 bedrooms, laundry and full bath with double vanity. Just off the family room is the one of the bedrooms with plenty of closet space perfect for home office and walks out to a fully fenced back yard. The family room boasts a wood burning fireplace. This home is move-in ready and centrally located. Close to parks, trails, schools, shopping and entertainment. Easy access to Austin Bluffs Parkway and Academy Blvd.
Listing Details
- Property Type
- Residential
- Listing#
- 4220240
- Source
- REcolorado (Denver)
- Last Updated
- 04-06-2025 03:40am
- Status
- Active
- Off Market Date
- 11-30--0001 12:00am
Property Details
- Property Subtype
- Single Family Residence
- Sold Price
- $585,000
- Original Price
- $585,000
- Location
- Colorado Springs, CO 80917
- SqFT
- 2276.00
- Year Built
- 1978
- Acres
- 0.36
- Bedrooms
- 4
- Bathrooms
- 3
- Levels
- One
Map
Property Level and Sizes
- SqFt Lot
- 15681.60
- Lot Features
- Breakfast Nook, Ceiling Fan(s), Eat-in Kitchen, Granite Counters, High Speed Internet
- Lot Size
- 0.36
- Basement
- Partial, Walk-Out Access
Financial Details
- Previous Year Tax
- 1269.00
- Year Tax
- 2024
- Primary HOA Fees
- 0.00
Interior Details
- Interior Features
- Breakfast Nook, Ceiling Fan(s), Eat-in Kitchen, Granite Counters, High Speed Internet
- Appliances
- Dishwasher, Disposal, Microwave, Self Cleaning Oven
- Laundry Features
- In Unit
- Electric
- Central Air
- Flooring
- Carpet, Laminate
- Cooling
- Central Air
- Heating
- Forced Air
- Fireplaces Features
- Basement, Family Room, Gas, Living Room, Wood Burning
- Utilities
- Electricity Connected, Natural Gas Connected
Exterior Details
- Water
- Public
- Sewer
- Public Sewer
Garage & Parking
- Parking Features
- Concrete
Exterior Construction
- Roof
- Composition
- Construction Materials
- Frame
- Builder Source
- Public Records
Land Details
- PPA
- 0.00
- Road Surface Type
- Paved
- Sewer Fee
- 0.00
Schools
- Elementary School
- Grant
- Middle School
- Mann
- High School
- Mitchell
Walk Score®
Contact Agent
executed in 0.321 sec.




)
)
)
)
)
)



