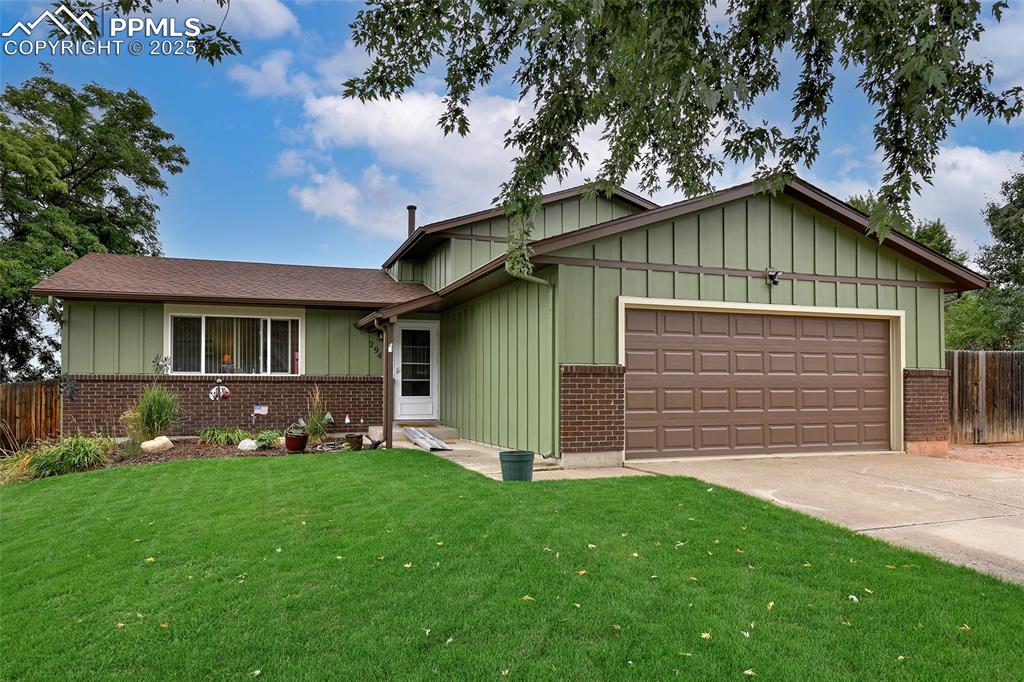5720 Trout Creek Pass Drive
Colorado Springs, CO 80917 — El Paso County — Colorado Country NeighborhoodResidential $320,000 Expired Listing# 9368763
2 beds 2 baths 977.00 sqft Lot size: 4370.00 sqft 0.10 acres 1982 build
Updated: 08-29-2025 06:10am
Property Description
Charming Townhome with No HOA Fees – A True Gem! Discover this rare find. A perfect blend of privacy, space, and functionality with NO HOA fees! a cozy front patio—perfect for enjoying your morning coffee or greeting your visiting guests. The best part of this house is the floor plan! Step inside to a spacious living room with cozy a wood-burning stove, adding warmth and character to the space. The separate dining room has French doors leading to a private side patio for al fresco dining or extra outdoor living space. The kitchen is conveniently located off the dining room ready for all your culinary creations. One of the standout features of this home is the layout: each bedroom comes with its own en-suite bathroom, walk-in closet, and French doors that open to the backyard, offering a seamless indoor-outdoor flow. Both the front and back yards are equipped with an automatic sprinkler system for easy maintenance. Need parking? This home also offers a two-car garage, with rear alley access for added security and convenience. What’s not to love! Schedule your showing today!
Listing Details
- Property Type
- Residential
- Listing#
- 9368763
- Source
- REcolorado (Denver)
- Last Updated
- 08-29-2025 06:10am
- Status
- Expired
- Off Market Date
- 08-28-2025 12:00am
Property Details
- Property Subtype
- Single Family Residence
- Sold Price
- $320,000
- Original Price
- $320,000
- Location
- Colorado Springs, CO 80917
- SqFT
- 977.00
- Year Built
- 1982
- Acres
- 0.10
- Bedrooms
- 2
- Bathrooms
- 2
- Levels
- One
Map
Property Level and Sizes
- SqFt Lot
- 4370.00
- Lot Size
- 0.10
- Foundation Details
- Slab
- Common Walls
- 1 Common Wall
Financial Details
- Previous Year Tax
- 1044.00
- Year Tax
- 2024
- Primary HOA Fees
- 0.00
Interior Details
- Appliances
- Dishwasher, Disposal, Oven, Refrigerator
- Electric
- Central Air
- Flooring
- Carpet
- Cooling
- Central Air
- Heating
- Forced Air
- Fireplaces Features
- Living Room, Wood Burning, Wood Burning Stove
- Utilities
- Electricity Connected, Phone Connected
Exterior Details
- Features
- Private Yard
- Water
- Public
- Sewer
- Public Sewer
Garage & Parking
Exterior Construction
- Roof
- Composition
- Construction Materials
- Frame, Stucco
- Exterior Features
- Private Yard
- Builder Source
- Public Records
Land Details
- PPA
- 0.00
- Road Surface Type
- Paved
- Sewer Fee
- 0.00
Schools
- Elementary School
- Freedom
- Middle School
- Jenkins
- High School
- Palmer
Walk Score®
Contact Agent
executed in 0.285 sec.













