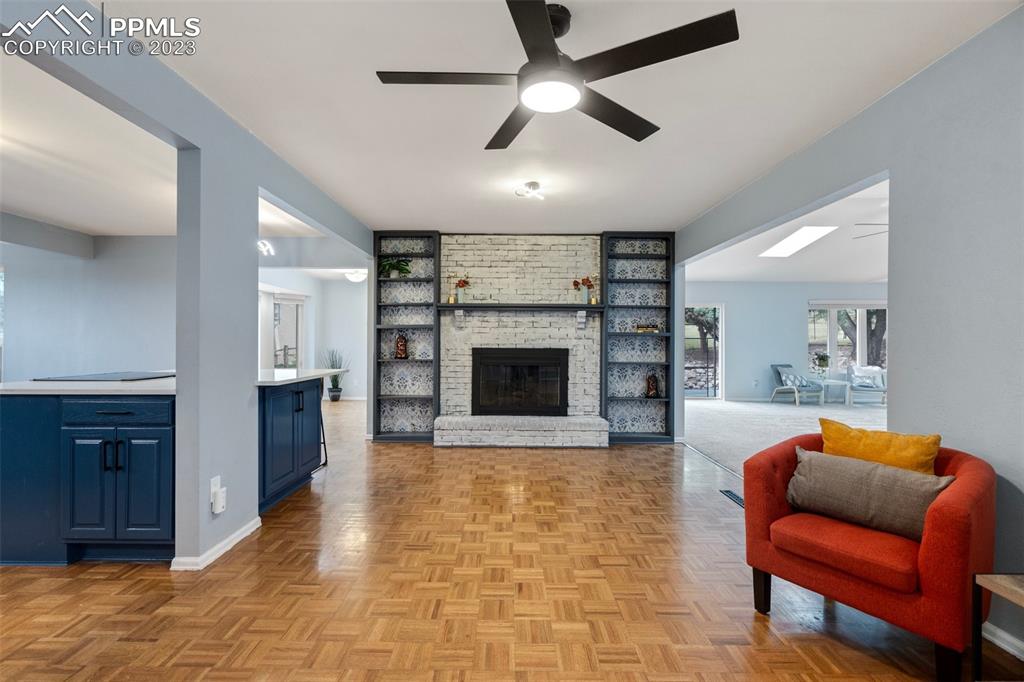705 Golden Hills Road
Colorado Springs, CO 80919 — El Paso County — Pinecliff NeighborhoodResidential $750,000 Sold Listing# 2167366
6 beds 4378 sqft 0.5556 acres 1972 build
Property Description
Welcome Home! This spacious, updated 6 bedroom, 4 bathroom residence is nestled in the highly sought after Pinecliff area, promising the perfect blend of comfort and luxury. Located on a cul-de-sac with over half an acre to all to yourself. You will feel like you are in the quiet serenity of the mountains with all the amenities of the city minutes away. As you step inside, you'll immediately notice the attention to detail in every corner. With a bedroom on the main floor, this thoughtfully designed floor plan flows seamlessly, allowing for effortless entertaining and daily living. 2 defined dining areas, a great room you must see. This is not a cookie cutter build. The heart of the home is the stunning, well appointed kitchen, complete with modern appliances and ample counter space for your culinary creations. You'll love preparing meals while overlooking the private backyard oasis. Towering trees for privacy, large wrap around decks, a private garden area, wildlife abundant...this is a must see. Upstairs you will find 4 generous sized bedrooms. The primary suite has a walk in closet, attached bath and a private deck to enjoy your morning coffee. Downstairs is yet another bedroom, bathroom, and large recreational room. Let's not forget the attached RV garage!! This gorgeous home has it all, it offers not only comfort but the convenience of a prime location. You'll be moments away from schools (District 20), parks, shopping, and dining options. Don't miss the opportunity to make this dream home your reality.
Listing Details
- Property Type
- Residential
- Listing#
- 2167366
- Source
- PPAR (Pikes Peak Association)
- Last Updated
- 11-06-2023 04:52pm
- Status
- Sold
Property Details
- Sold Price
- $750,000
- Location
- Colorado Springs, CO 80919
- SqFT
- 4378
- Year Built
- 1972
- Acres
- 0.5556
- Bedrooms
- 6
- Garage spaces
- 3
- Garage spaces count
- 3
Map
Property Level and Sizes
- SqFt Finished
- 4378
- SqFt Upper
- 1170
- SqFt Main
- 2128
- SqFt Basement
- 1080
- Lot Description
- See Prop Desc Remarks
- Lot Size
- 24200.0000
- Base Floor Plan
- 2 Story
- Basement Finished %
- 100
Financial Details
- Previous Year Tax
- 2634.10
- Year Tax
- 2022
Interior Details
- Appliances
- Dishwasher, Disposal, Microwave Oven, Oven, Refrigerator, Smart Home Appliances
- Fireplaces
- Gas
- Utilities
- Cable Available, Electricity Connected, Natural Gas
Exterior Details
- Wells
- 0
- Water
- Municipal
Room Details
- Baths Full
- 1
- Main Floor Bedroom
- M
Garage & Parking
- Garage Type
- Attached,Tandem
- Garage Spaces
- 3
- Garage Spaces
- 3
- Parking Features
- Garage Door Opener, Oversized, RV Garage, Workshop
Exterior Construction
- Structure
- Framed on Lot
- Siding
- Brick,Masonite Type
- Roof
- Composite Shingle
- Construction Materials
- Existing Home
Land Details
- Water Tap Paid (Y/N)
- No
Schools
- School District
- Academy-20
Walk Score®
Listing Media
- Virtual Tour
- Click here to watch tour
Contact Agent
executed in 0.489 sec.













