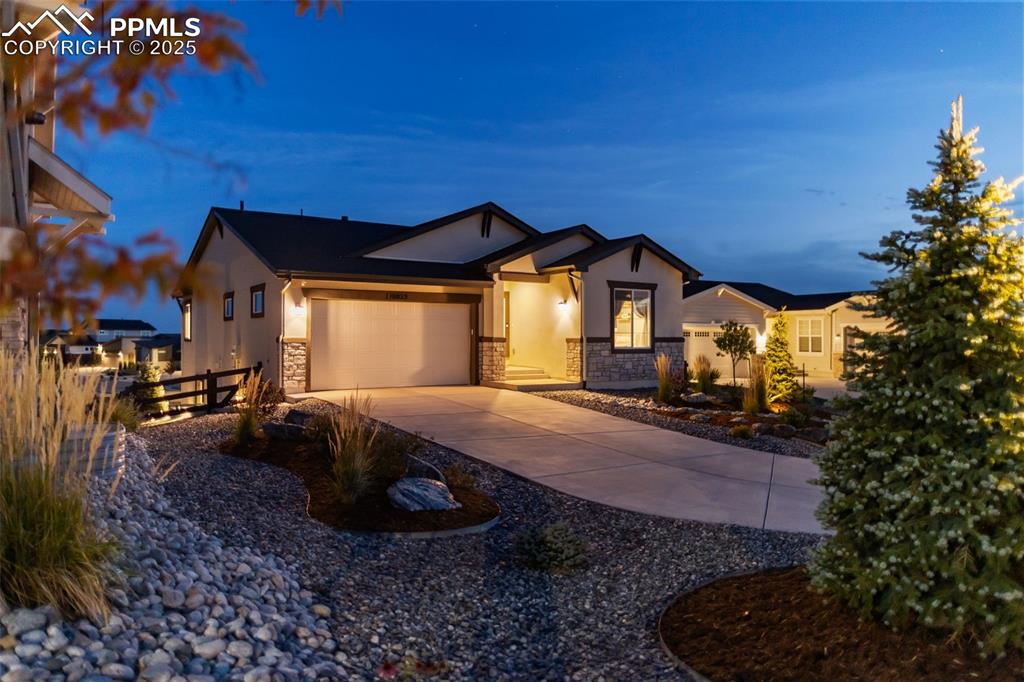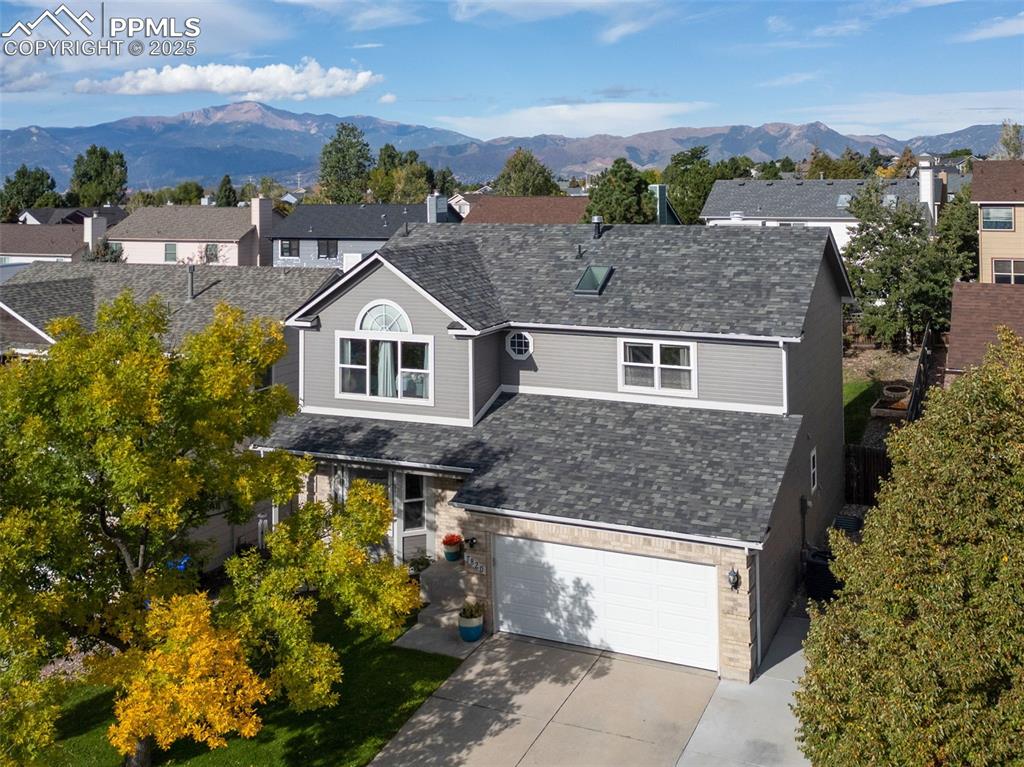2712 Emerald Ridge Drive
Colorado Springs, CO 80920 — El Paso County — Pine Creek Sub NeighborhoodResidential $689,900 Active Listing# 6349483
5 beds 4 baths 3225.00 sqft Lot size: 9583.20 sqft 0.22 acres 2000 build
Property Description
Welcome to this stunning home nestled in the highly desirable Pine Creek Community. Past the covered front patio, you're welcomed into an open entryway featuring warm hardwood floors, a convenient coat closet, and seamless access to the kitchen, second level, and family room. To the left, discover the spacious family room and adjoining formal dining area, both freshly painted and finished with plush carpeting. The beautifully updated kitchen is a true centerpiece, boasting granite countertops, stone accents, stainless steel appliances, a walk-in pantry, and a well-positioned island ideal for cooking and gathering. The adjacent breakfast nook provides casual dining and leads into the sun-drenched sunroom, complete with a gas fireplace and access to the lush backyard. The formal living room impresses with soaring ceilings, expansive windows, and a stylish gas fireplace with stone surround. This main level also offers a half bath, laundry room, and a versatile bonus room, perfect as a home office, playroom, or guest space. Upstairs, you’ll find two generously sized bedrooms and a full hall bathroom. The luxurious primary suite features vaulted, wood-accented ceilings, bay windows, and plush carpeting. A modern track door opens to the en-suite 5 piece bath with a garden tub, glass enclosed shower, dual sinks, and a 5x8 walk-in closet. The finished basement adds flexibility with a second family room, full bathroom, additional bedrooms, and a convenient kitchenette, ideal for guests, entertaining, or multigenerational living. This home also includes a whole-house humidifier, solar panels -already paid off, and a central water filtration system. The fully fenced backyard offers a serene oasis with a wood deck, firepit pad, lush lawn, and a charming greenhouse, framed by mature trees and a stucco wall for added privacy. Enjoy top-rated District 20 schools, nearby Pine Creek Golf Club, and easy access to I-25, Powers Blvd, hospitals, shopping, dining, and entertainment.
Listing Details
- Property Type
- Residential
- Listing#
- 6349483
- Source
- REcolorado (Denver)
- Last Updated
- 10-28-2025 09:33pm
- Status
- Active
- Off Market Date
- 11-30--0001 12:00am
Property Details
- Property Subtype
- Single Family Residence
- Sold Price
- $689,900
- Original Price
- $699,900
- Location
- Colorado Springs, CO 80920
- SqFT
- 3225.00
- Year Built
- 2000
- Acres
- 0.22
- Bedrooms
- 5
- Bathrooms
- 4
- Levels
- Two
Map
Property Level and Sizes
- SqFt Lot
- 9583.20
- Lot Features
- Breakfast Bar, Built-in Features, Ceiling Fan(s), Eat-in Kitchen, Entrance Foyer, Five Piece Bath, Granite Counters, High Ceilings, High Speed Internet, Kitchen Island, Open Floorplan, Pantry, Vaulted Ceiling(s), Walk-In Closet(s), Wet Bar
- Lot Size
- 0.22
- Foundation Details
- Slab
- Basement
- Finished, Full
Financial Details
- Previous Year Tax
- 2794.00
- Year Tax
- 2024
- Is this property managed by an HOA?
- Yes
- Primary HOA Name
- Hammersmith
- Primary HOA Phone Number
- 719-389-0700
- Primary HOA Amenities
- Golf Course, Park, Playground
- Primary HOA Fees Included
- Snow Removal, Trash
- Primary HOA Fees
- 110.00
- Primary HOA Fees Frequency
- Monthly
Interior Details
- Interior Features
- Breakfast Bar, Built-in Features, Ceiling Fan(s), Eat-in Kitchen, Entrance Foyer, Five Piece Bath, Granite Counters, High Ceilings, High Speed Internet, Kitchen Island, Open Floorplan, Pantry, Vaulted Ceiling(s), Walk-In Closet(s), Wet Bar
- Appliances
- Dishwasher, Disposal, Humidifier, Microwave, Range, Refrigerator
- Laundry Features
- In Unit
- Electric
- Other
- Flooring
- Carpet, Laminate, Tile, Wood
- Cooling
- Other
- Heating
- Forced Air, Natural Gas, Solar
- Fireplaces Features
- Free Standing, Insert, Recreation Room
- Utilities
- Cable Available, Electricity Connected, Natural Gas Connected, Phone Available
Exterior Details
- Features
- Fire Pit, Garden, Private Yard, Rain Gutters, Water Feature
- Lot View
- Mountain(s)
- Water
- Public
- Sewer
- Public Sewer
Garage & Parking
- Parking Features
- Concrete, Oversized
Exterior Construction
- Roof
- Composition
- Construction Materials
- Frame, Stone
- Exterior Features
- Fire Pit, Garden, Private Yard, Rain Gutters, Water Feature
- Window Features
- Bay Window(s), Window Coverings
- Security Features
- Carbon Monoxide Detector(s), Smoke Detector(s)
- Builder Name
- Classic Homes
- Builder Source
- Public Records
Land Details
- PPA
- 0.00
- Road Surface Type
- Paved
- Sewer Fee
- 0.00
Schools
- Elementary School
- Mountain View
- Middle School
- Challenger
- High School
- Pine Creek
Walk Score®
Contact Agent
executed in 0.307 sec.













