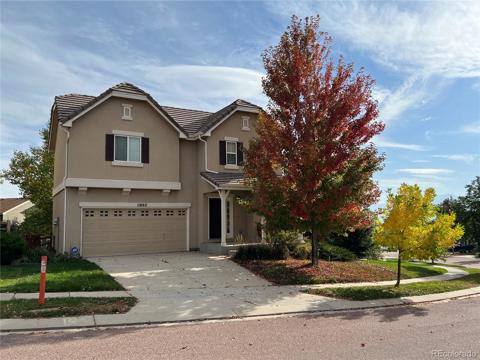12424 Fish Pond Point
Colorado Springs, CO 80921 — El Paso County — Stonewater At Northgate NeighborhoodResidential $659,500 Active Listing# 3520199
5 beds 3516 sqft 0.1177 acres 2013 build
Property Description
Welcome home to this beautiful 2-Story home with 5 bedrooms, 4 baths plus an office at the end of the road in a cul de sac with mountain views in this highly desirable Northgate neighborhood. You enter the high ceiling foyer to be greeted by the gorgeous, new maple plank hardwood floors that extend throughout the main level. Walk in to the open kitchen, dining and living/family room with a stone stacked fireplace and walkout to the large stamped concrete patio with a tasteful lighted Gazebo to gather with family and friends. The gorgeous kitchen features granite countertops and breakfast bar, all stainless appliances and for you foodies a gas range and oven. It has a newer French door refrigerator, microwave/hood combo, dishwasher, pantry and plenty of storage. Just upstairs is the huge 24x19 primary suite with incredible mountain views and a peninsula fireplace that has a soaking tub on the other side to rest and relax. The adjoining primary bath also has dual vanities, large free standing shower and a big walk in closet. Imagine waking up every morning to those views! It is a must see! The upstairs also has a laundry room with a utility sink, comfortable loft sitting area, 3 more bedrooms and a full bath. In the basement is a 22x17 family room to play, entertain or relax and another bedroom with full bath that is a great place to host guests. Just off the patio in the backyard is tastefully landscaped and fenced with mesh for pets. Last, but not least is the three car tandem garage with plenty of storage space. You have to see it!
Listing Details
- Property Type
- Residential
- Listing#
- 3520199
- Source
- PPAR (Pikes Peak Association)
- Last Updated
- 11-29-2024 07:20am
- Status
- Active
Property Details
- Location
- Colorado Springs, CO 80921
- SqFT
- 3516
- Year Built
- 2013
- Acres
- 0.1177
- Bedrooms
- 5
- Garage spaces
- 3
- Garage spaces count
- 3
Map
Property Level and Sizes
- SqFt Finished
- 3453
- SqFt Upper
- 1444
- SqFt Main
- 1036
- SqFt Basement
- 1036
- Lot Description
- Cul-de-sac, Level, Mountain View, View of Pikes Peak
- Lot Size
- 5125.0000
- Base Floor Plan
- 2 Story
- Basement Finished %
- 94
Financial Details
- Previous Year Tax
- 2297.42
- Year Tax
- 2023
Interior Details
- Appliances
- Dishwasher, Disposal, Dryer, Kitchen Vent Fan, Microwave Oven, Oven, Range, Refrigerator, Washer
- Fireplaces
- Gas, Main Level
- Utilities
- Cable Connected, Electricity Connected, Natural Gas Connected
Exterior Details
- Fence
- Rear
- Wells
- 0
- Water
- Municipal
- Out Buildings
- Gazebo
Room Details
- Baths Full
- 3
- Main Floor Bedroom
- 0
- Laundry Availability
- Electric Hook-up,Gas Hook-up,Upper
Garage & Parking
- Garage Type
- Attached
- Garage Spaces
- 3
- Garage Spaces
- 3
- Parking Features
- Oversized
- Out Buildings
- Gazebo
Exterior Construction
- Structure
- Framed on Lot
- Siding
- Masonite Type
- Roof
- Composite Shingle
- Construction Materials
- Existing Home
Land Details
- Water Tap Paid (Y/N)
- No
Schools
- School District
- Academy-20
Walk Score®
Listing Media
- Virtual Tour
- Click here to watch tour
Contact Agent
executed in 1.587 sec.













