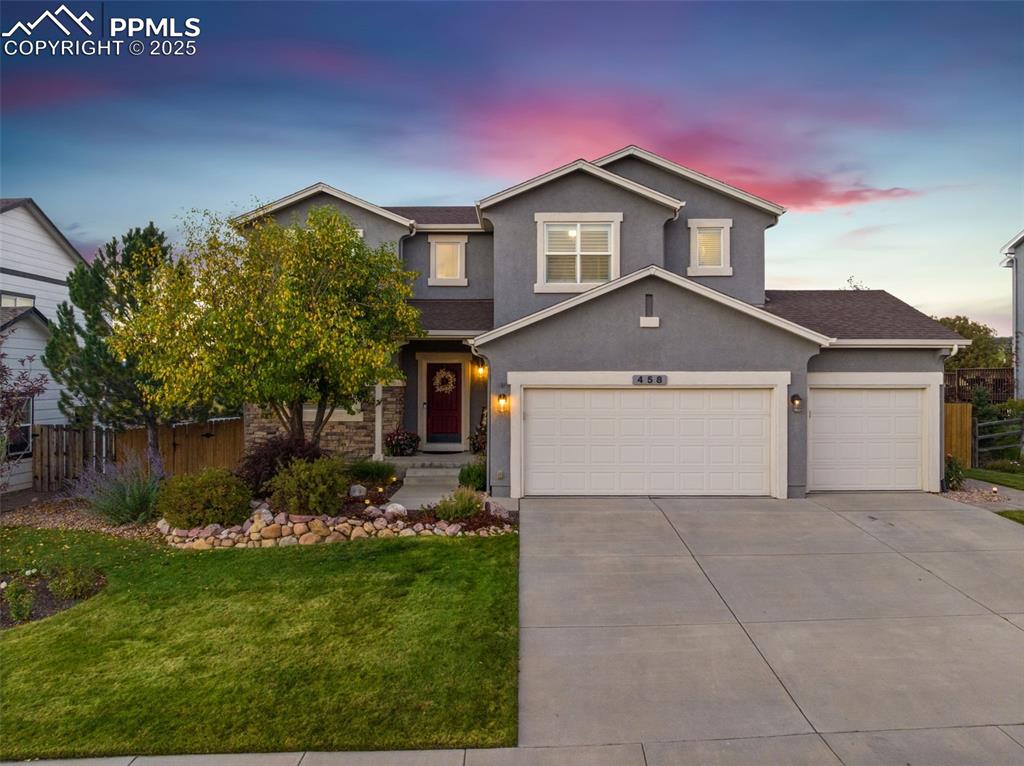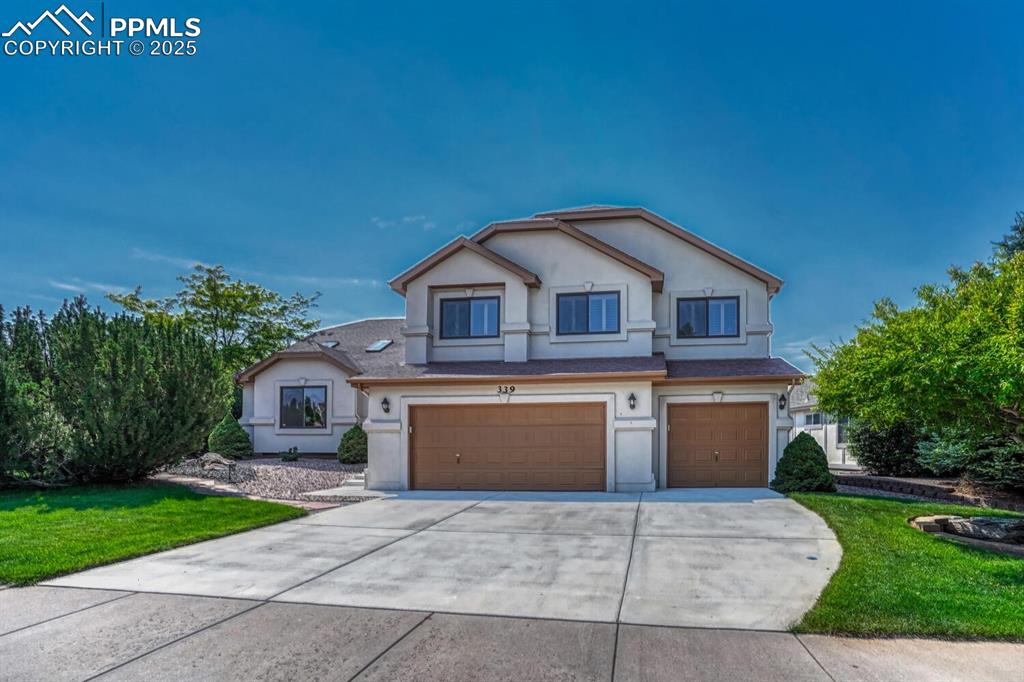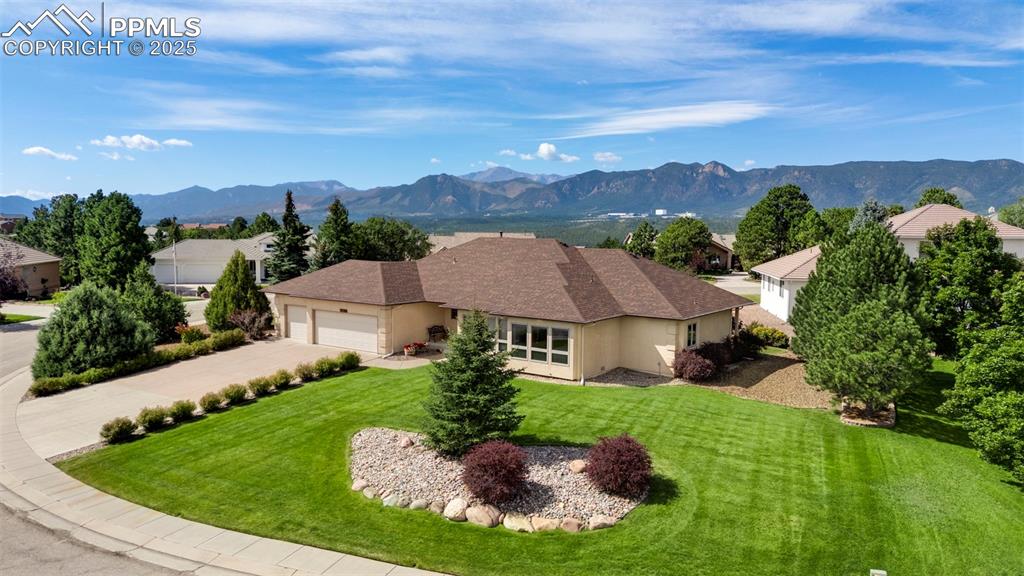1460 Lily Lake Drive
Colorado Springs, CO 80921 — El Paso County — Trail Ridge NeighborhoodResidential $788,000 Active Listing# 7049051
5 beds 4 baths 4276.00 sqft Lot size: 8103.00 sqft 0.19 acres 2003 build
Property Description
Step into this beautifully designed home and experience the perfect balance of comfort, functionality, and style. Upon entry, you're welcomed by a charming sitting area and a potential formal dining space. The great room boasts a soaring two-story wall of windows, flooding the space with natural light and showcasing breathtaking views. A cozy gas fireplace with custom built-ins anchors the living area, which flows effortlessly into the eat-in kitchen featuring a large island with new granite countertops, stainless steel appliances, double oven, and a spacious corner pantry. The main level also offers a dedicated office with a dual-sided fireplace shared with the living room, along with hardwood flooring and plush new carpet that add warmth throughout.
Upstairs, the luxurious primary suite includes a walk-in closet and a spa-like 5-piece bath. Three additional bedrooms, a full bath, and mountain views complete the upper level. The finished basement offers endless possibilities with a large living area, wet bar, full bedroom with an adjoining bath, exercise room, and a custom wine cellar with humidifier.
Located in the desirable Northgate area with easy access to I-25, top-rated D-20 schools, trails, shopping, dining, healthcare, and the U.S. Air Force Academy—this home truly has it all. Don’t miss your chance to make it yours!
Listing Details
- Property Type
- Residential
- Listing#
- 7049051
- Source
- REcolorado (Denver)
- Last Updated
- 10-19-2025 08:05pm
- Status
- Active
- Off Market Date
- 11-30--0001 12:00am
Property Details
- Property Subtype
- Single Family Residence
- Sold Price
- $788,000
- Original Price
- $798,000
- Location
- Colorado Springs, CO 80921
- SqFT
- 4276.00
- Year Built
- 2003
- Acres
- 0.19
- Bedrooms
- 5
- Bathrooms
- 4
- Levels
- Two
Map
Property Level and Sizes
- SqFt Lot
- 8103.00
- Lot Size
- 0.19
- Foundation Details
- Concrete Perimeter
- Basement
- Finished, Full
Financial Details
- Previous Year Tax
- 1871.00
- Year Tax
- 2022
- Is this property managed by an HOA?
- Yes
- Primary HOA Name
- RowCal
- Primary HOA Phone Number
- 719-471-1703
- Primary HOA Fees Included
- Trash
- Primary HOA Fees
- 150.00
- Primary HOA Fees Frequency
- Quarterly
- Secondary HOA Name
- Northgate Buisness Owners Association
- Secondary HOA Phone Number
- 719-598-3000
- Secondary HOA Fees
- 74.00
- Secondary HOA Fees Frequency
- Annually
Interior Details
- Appliances
- Bar Fridge, Cooktop, Dishwasher, Disposal, Double Oven, Freezer, Gas Water Heater, Humidifier, Microwave, Refrigerator
- Electric
- Central Air
- Cooling
- Central Air
- Heating
- Forced Air, Natural Gas
- Fireplaces Features
- Bedroom, Gas, Living Room
- Utilities
- Cable Available, Electricity Connected, Internet Access (Wired), Natural Gas Connected, Phone Available
Exterior Details
- Features
- Rain Gutters
- Water
- Public
- Sewer
- Public Sewer
Garage & Parking
- Parking Features
- Concrete
Exterior Construction
- Roof
- Composition
- Construction Materials
- Stucco
- Exterior Features
- Rain Gutters
- Window Features
- Window Coverings
- Security Features
- Carbon Monoxide Detector(s), Security System, Smoke Detector(s)
- Builder Name
- Vantage Homes
- Builder Source
- Public Records
Land Details
- PPA
- 0.00
- Road Frontage Type
- None
- Road Responsibility
- Public Maintained Road
- Road Surface Type
- Paved
- Sewer Fee
- 0.00
Schools
- Elementary School
- The Da Vinci Academy
- Middle School
- Discovery Canyon
- High School
- Discovery Canyon
Walk Score®
Listing Media
- Virtual Tour
- Click here to watch tour
Contact Agent
executed in 0.498 sec.













