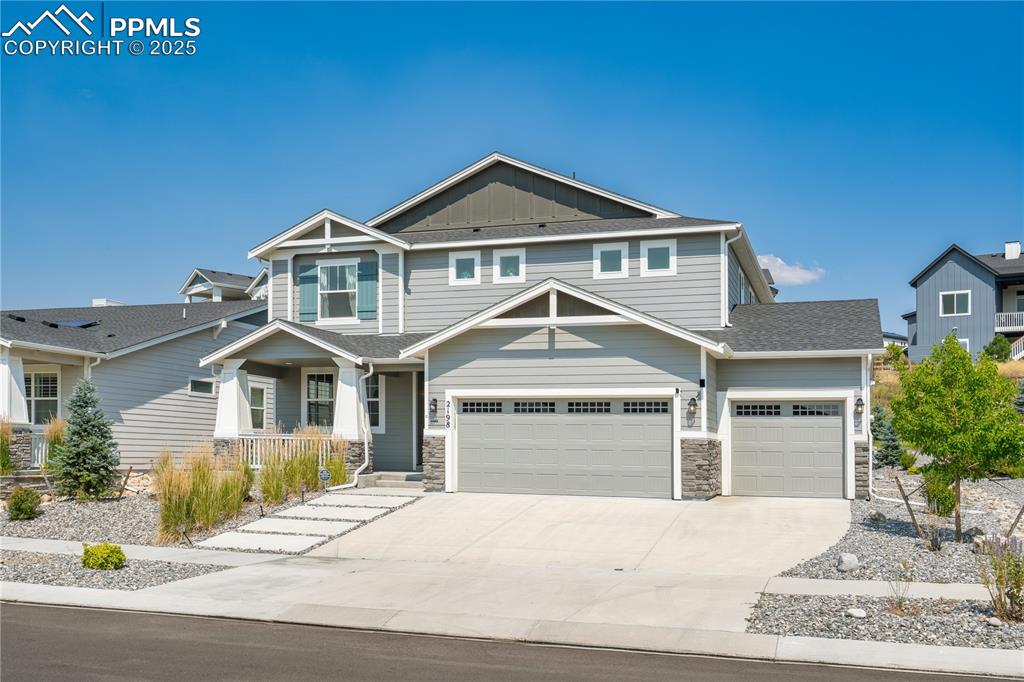960 Fire Rock Place
Colorado Springs, CO 80921 — El Paso County — Greyhawk At Northgate NeighborhoodOpen House - Public: Sat Aug 23, 2:00PM-4:00PM
Residential $589,000 Active Listing# 6000589
5 beds 3 baths 2974.00 sqft Lot size: 5865.00 sqft 0.13 acres 2012 build
Property Description
Welcome to this beautiful single-level home with soaring ceilings and a spacious open-concept layout, built in 2012. Enjoy the ease of modern living with fresh paint throughout, brand new carpet, brand new furnace, and brand new stainless steel appliances.
This home boasts a 3 car garage that is sure to fit your needs!
Step inside and you are greeted with an open modern floorplan that features rich wood flooring and high ceilings with an abundance of natural light. The main living area is perfect for the modern family and makes entertaining a pleasure. The kitchen is a chef’s dream—complete with granite countertops, a stylish tile backsplash, brand new stainless steel appliances, and a gas range. The kitchen flows seamlessly to the large living room and dining room and back patio. This home boasts an oversized main level primary suite with a luxurious ensuite bathroom and a generous walk-in closet.
The fully finished basement offers a second large living area, a spacious bedroom with an egress window, and a full bathroom—perfect for guests, entertaining, or multi-generational living.
Outside, you'll love the oversized 3-car garage—a rare find for a single-level home in this neighborhood!
Located just minutes from hiking trails, golf courses, top-rated schools, restaurants, and vibrant nightlife, this home truly has it all.
Listing Details
- Property Type
- Residential
- Listing#
- 6000589
- Source
- REcolorado (Denver)
- Last Updated
- 08-20-2025 01:54am
- Status
- Active
- Off Market Date
- 11-30--0001 12:00am
Property Details
- Property Subtype
- Single Family Residence
- Sold Price
- $589,000
- Original Price
- $625,000
- Location
- Colorado Springs, CO 80921
- SqFT
- 2974.00
- Year Built
- 2012
- Acres
- 0.13
- Bedrooms
- 5
- Bathrooms
- 3
- Levels
- One
Map
Property Level and Sizes
- SqFt Lot
- 5865.00
- Lot Size
- 0.13
- Basement
- Finished
Financial Details
- Previous Year Tax
- 2044.00
- Year Tax
- 2024
- Is this property managed by an HOA?
- Yes
- Primary HOA Name
- Grey Hawk at Northgate
- Primary HOA Phone Number
- 719-534-0266
- Primary HOA Fees
- 48.00
- Primary HOA Fees Frequency
- Monthly
- Secondary HOA Name
- NORTHGATE BUSINESS OWNES ASSOCIATION
- Secondary HOA Phone Number
- 719-534-0266
- Secondary HOA Fees
- 75.75
- Secondary HOA Fees Frequency
- Annually
Interior Details
- Appliances
- Dishwasher, Disposal, Gas Water Heater, Microwave, Oven, Range, Refrigerator, Self Cleaning Oven
- Electric
- None
- Flooring
- Carpet, Tile, Wood
- Cooling
- None
- Heating
- Forced Air
- Utilities
- Cable Available, Electricity Connected, Natural Gas Connected
Exterior Details
- Features
- Private Yard, Rain Gutters
- Water
- Public
- Sewer
- Public Sewer
Garage & Parking
- Parking Features
- Concrete, Oversized
Exterior Construction
- Roof
- Shingle
- Construction Materials
- Frame, Stone, Wood Siding
- Exterior Features
- Private Yard, Rain Gutters
- Builder Source
- Public Records
Land Details
- PPA
- 0.00
- Sewer Fee
- 0.00
Schools
- Elementary School
- Discovery Canyon
- Middle School
- Discovery Canyon
- High School
- Discovery Canyon
Walk Score®
Contact Agent
executed in 0.308 sec.













