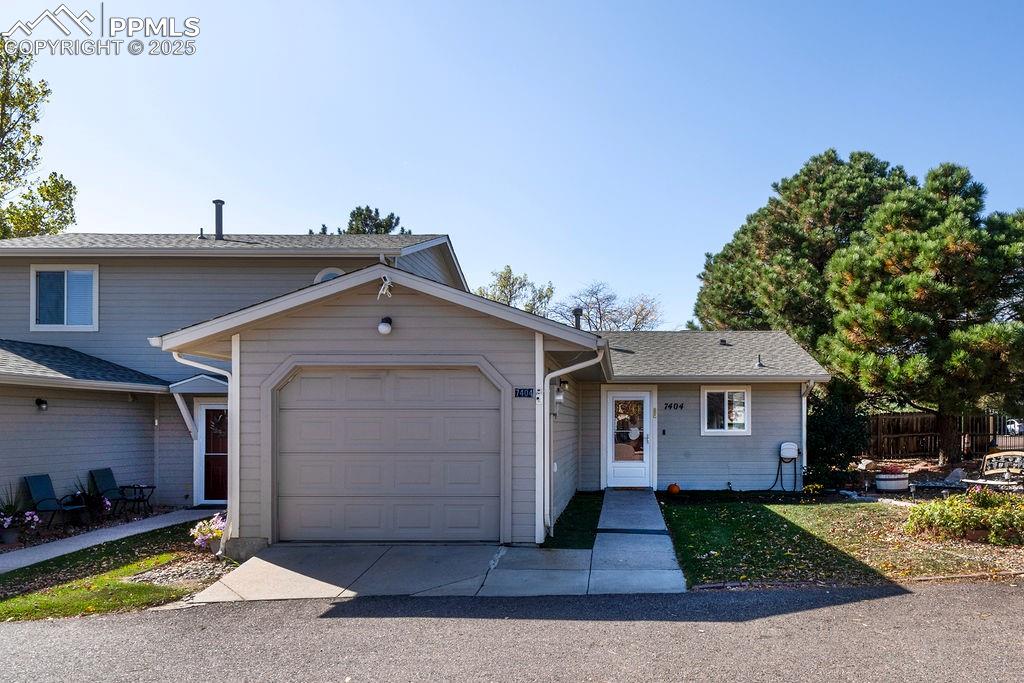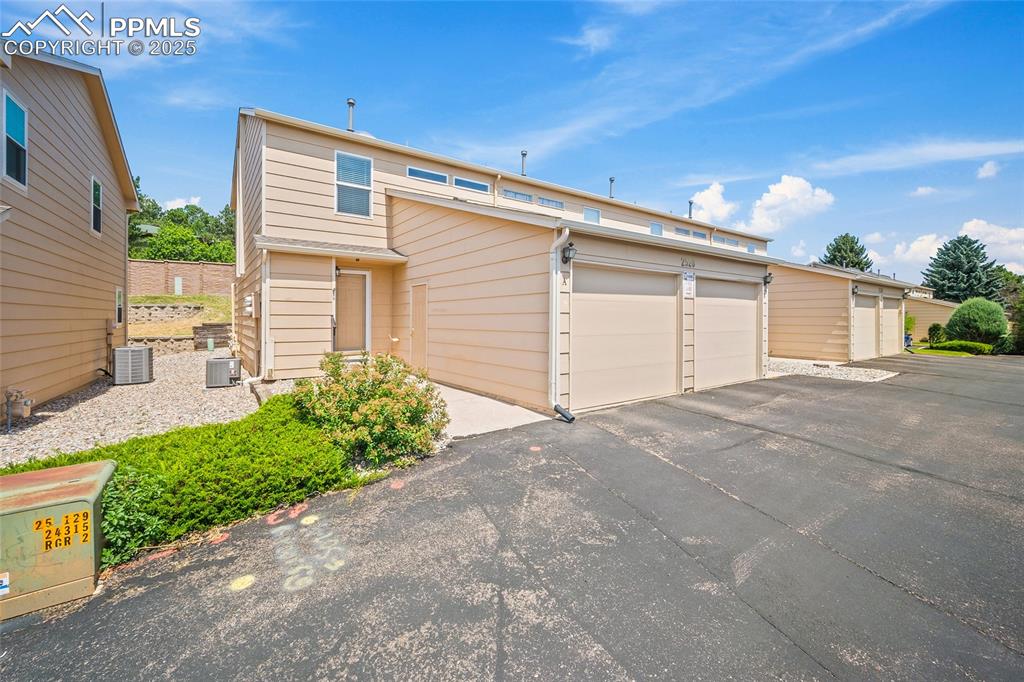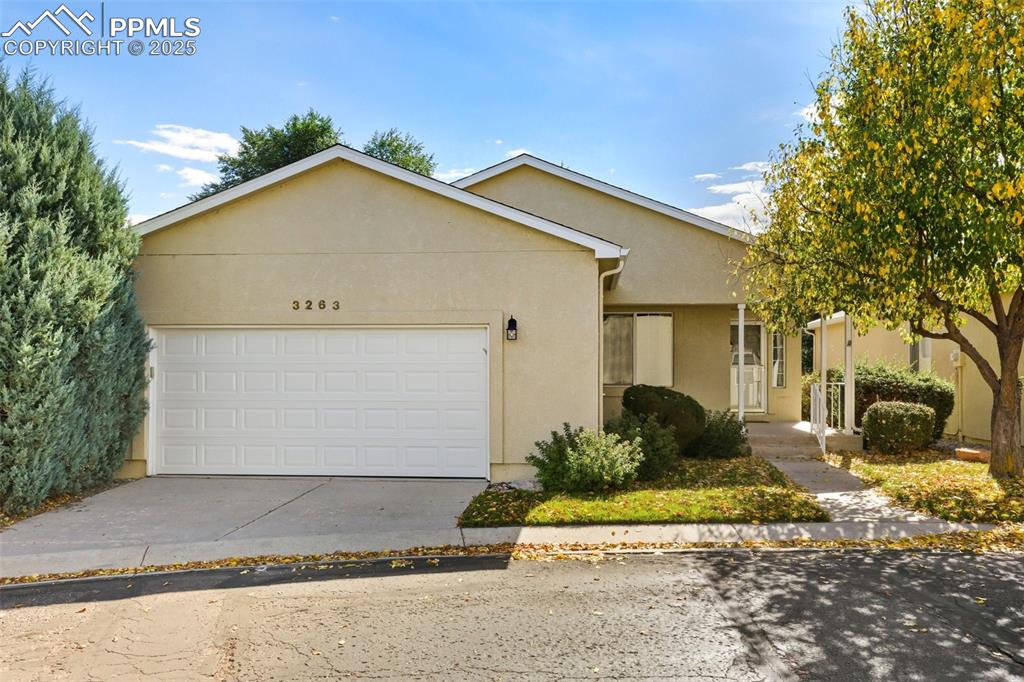4718 Rowland Heights
Colorado Springs, CO 80923 — El Paso County — Century Communities At Austin Bluffs NeighborhoodTownhome $335,000 Active Listing# 7669930
3 beds 3 baths 1361.00 sqft Lot size: 730.00 sqft 0.02 acres 2007 build
Property Description
Welcome to this beautifully updated, move-in-ready townhome where style meets convenience. Offering 3 spacious bedrooms and 2.5 bathrooms, all bedrooms located on the upper level, this home is designed for both comfort and functionality. Step inside to a welcoming living room highlighted by a floor-to-ceiling stone gas fireplace, perfect for cozy evenings or weekend gatherings. The kitchen is a true centerpiece, featuring elegant marble countertops with a waterfall edge, stainless steel appliances, and an open flow into the dining area, making meal prep and entertaining effortless. Throughout the home, you’ll find modern upgrades and thoughtful touches that elevate everyday living. The 2-car garage provides ample storage and parking, while the location offers a lifestyle you’ll love, just a short stroll to one of the best coffee shops in town for your morning latte or an afternoon hangout. For those warm summer days, enjoy access to the community pool, included in your HOA dues. With its blend of modern style, prime location, and move-in-ready condition, this is the home you’ve been waiting for.
Listing Details
- Property Type
- Townhome
- Listing#
- 7669930
- Source
- REcolorado (Denver)
- Last Updated
- 10-28-2025 08:39pm
- Status
- Active
- Off Market Date
- 11-30--0001 12:00am
Property Details
- Property Subtype
- Townhouse
- Sold Price
- $335,000
- Original Price
- $348,000
- Location
- Colorado Springs, CO 80923
- SqFT
- 1361.00
- Year Built
- 2007
- Acres
- 0.02
- Bedrooms
- 3
- Bathrooms
- 3
- Levels
- Two
Map
Property Level and Sizes
- SqFt Lot
- 730.00
- Lot Features
- Ceiling Fan(s), Five Piece Bath, Marble Counters, Pantry
- Lot Size
- 0.02
- Foundation Details
- Concrete Perimeter
- Basement
- Full
- Common Walls
- 2+ Common Walls
Financial Details
- Previous Year Tax
- 1171.00
- Year Tax
- 2024
- Is this property managed by an HOA?
- Yes
- Primary HOA Name
- Vistas at Norwood
- Primary HOA Phone Number
- 719-532-0201
- Primary HOA Amenities
- Pool
- Primary HOA Fees Included
- Insurance, Maintenance Grounds, Maintenance Structure, Snow Removal, Trash
- Primary HOA Fees
- 214.00
- Primary HOA Fees Frequency
- Monthly
Interior Details
- Interior Features
- Ceiling Fan(s), Five Piece Bath, Marble Counters, Pantry
- Appliances
- Dishwasher, Disposal, Dryer, Microwave, Oven, Range, Refrigerator, Washer
- Laundry Features
- In Unit
- Electric
- Central Air
- Flooring
- Carpet, Laminate
- Cooling
- Central Air
- Heating
- Forced Air
- Fireplaces Features
- Gas, Living Room
- Utilities
- Cable Available, Electricity Available, Electricity Connected, Natural Gas Available, Natural Gas Connected, Phone Available, Phone Connected
Exterior Details
- Water
- Public
- Sewer
- Public Sewer
Garage & Parking
- Parking Features
- Concrete
Exterior Construction
- Roof
- Composition
- Construction Materials
- Frame
- Window Features
- Window Coverings
- Security Features
- Carbon Monoxide Detector(s), Smoke Detector(s)
- Builder Source
- Public Records
Land Details
- PPA
- 0.00
- Road Frontage Type
- Public
- Road Responsibility
- Public Maintained Road
- Road Surface Type
- Paved
- Sewer Fee
- 0.00
Schools
- Elementary School
- Martinez
- Middle School
- Jenkins
- High School
- Doherty
Walk Score®
Contact Agent
executed in 0.305 sec.













