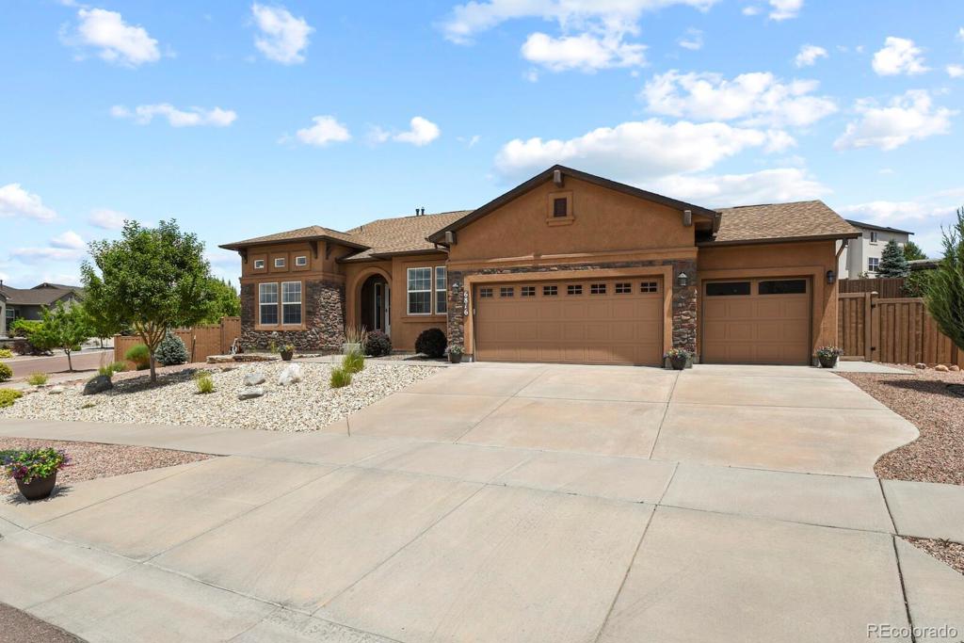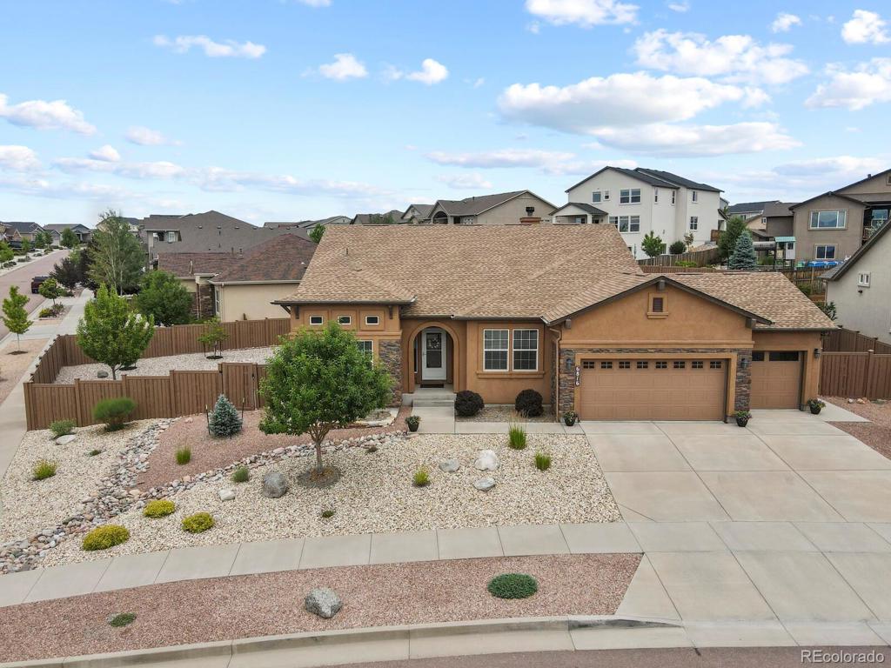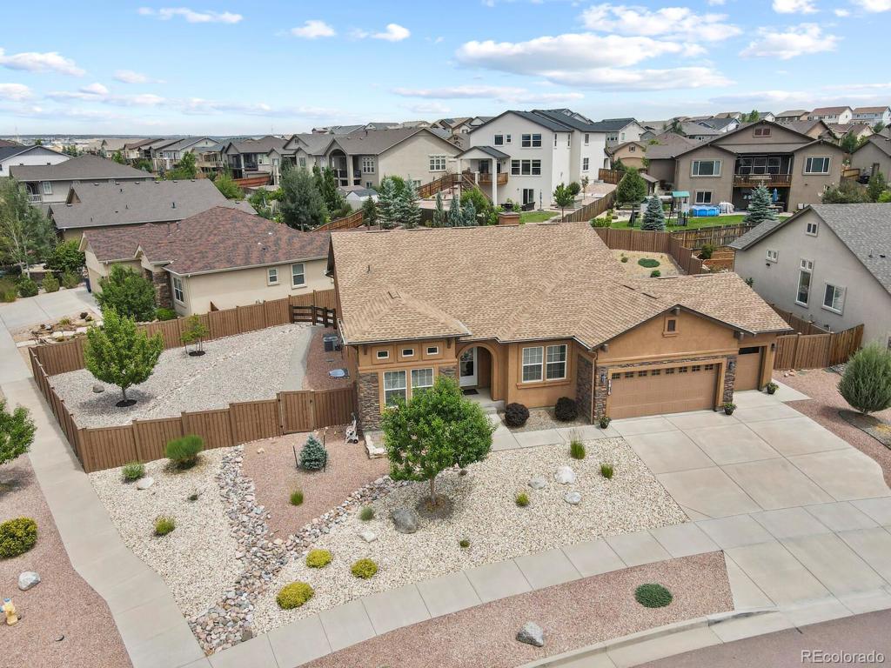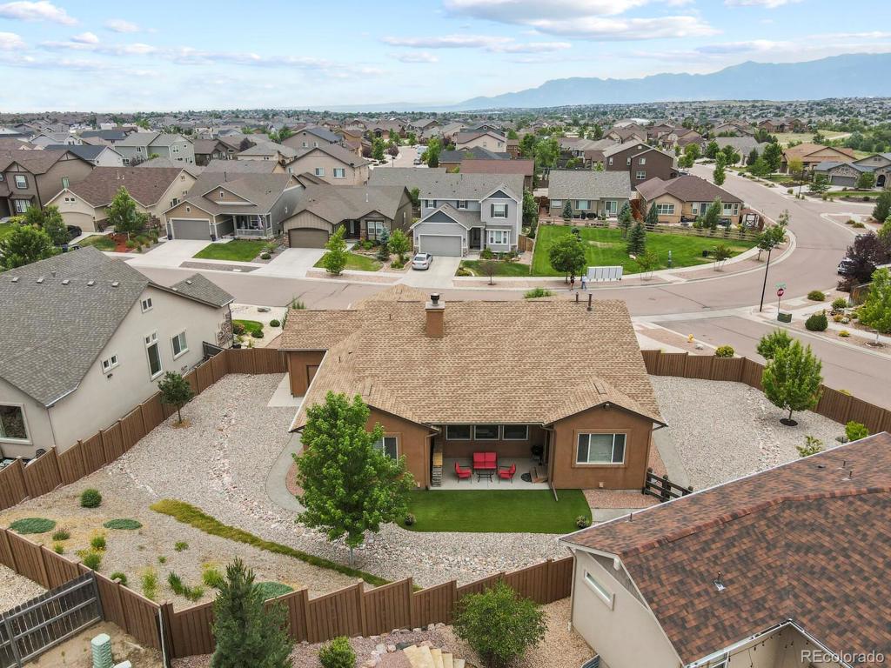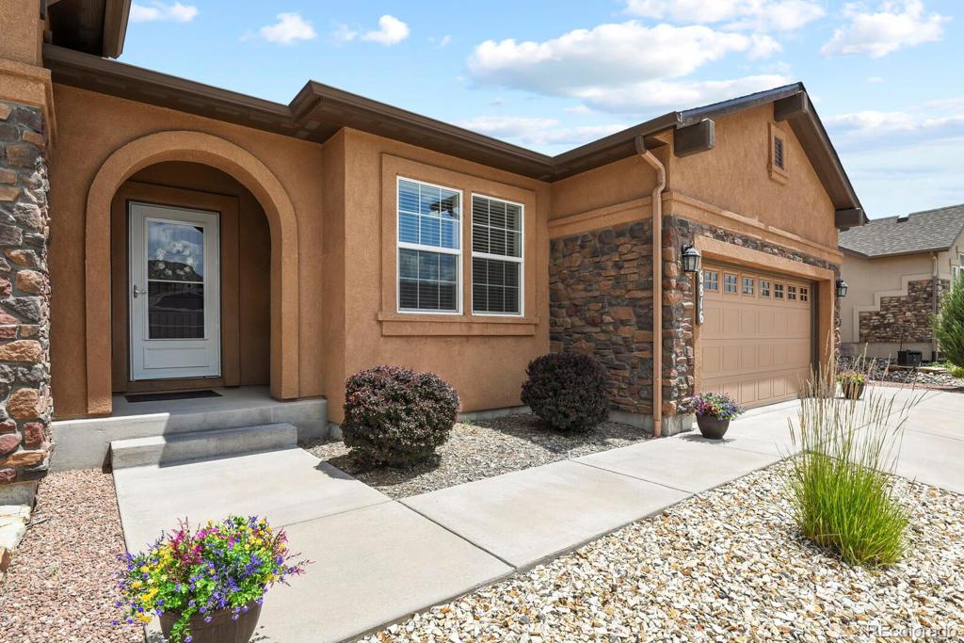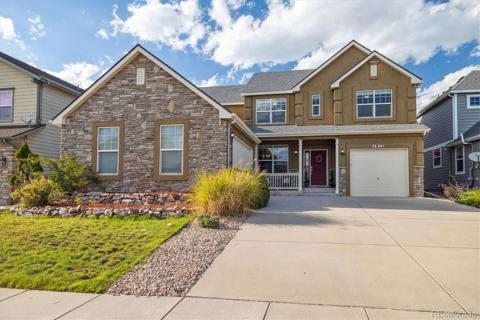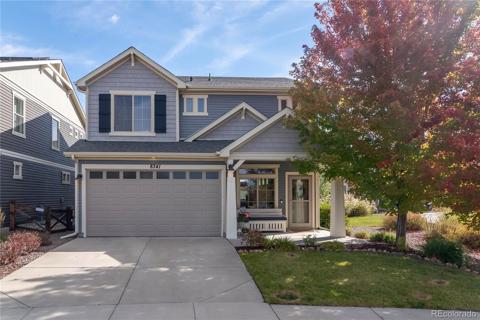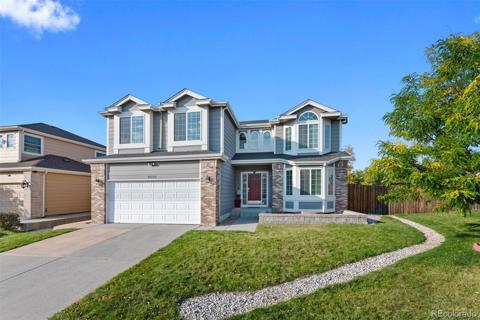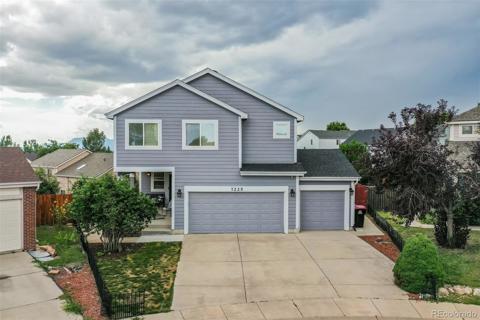6816 Mustang Rim Drive
Colorado Springs, CO 80923 — El Paso County — Indigo Ranch NeighborhoodResidential $715,000 Active Listing# 1569479
6 beds 3 baths 4152.00 sqft Lot size: 12922.00 sqft 0.30 acres 2015 build
Property Description
The Paradise by Classic Homes is a True Main Level Living Ranch with 3 Bedrooms on the Main Level and over 4000 Finished Square Feet. TOTALS: 6 Bedrooms, 3 Bathrooms, 3 Car Garage. Stucco and stone exterior on a fully landscaped, prime corner 0.29 acre lot! Large foyer entry opens to the Great Room with wood-burning fireplace. The kitchen features granite counters, large island, maple cabinets with 42 uppers and crown molding, pull-out shelving at most lowers + pots-and-pans drawer, SS appliances and GAS Range, Buffet + a pantry closet and the Formal Dining Room is connected via a Butler’s Pantry. Walk out from Breakfast Nook or Primary Bedroom to the sheltered patio that can be enjoyed year-round. Wide doors at the primary bedroom and bath, step-in shower, large walk-in closet and direct access to laundry room. Two more bedrooms and a full bathroom finish the main level. Basement features rec room with game area, also hosts 3 large bedrooms, a full bathroom and a substantial Bonus Room that is finished, currently being used for storage (shelving stays). Finished and insulated garage (including doors) and service door to backyard. Composite fence, low-maintenance xeriscape landscaping, turf and a drip system for all plants. Mature trees including Pear, Apricot and Peach trees that ALL produced fruit this year! Thoughtful upgrades: Ceilings painted extra white, wood shelving in all closets, utility sink and cabinets in laundry, Gas line to kitchen and laundry, epoxy grout at bathrooms. Efficiency upgrades include: Pre-wired for solar, Storm Door, Extra insulation + Sound Insulation, pre-wired for Ceiling Fans at all main level bedrooms, extra outlets including floor outlets (on designated switches), freezer outlet in garage. Soft pipe plumbing with individual valves for easy isolation, digital antenna, central AC + humidifier and NEW ROOF! Absolutely pristine and meticulously maintained, one-owner home. It's Perfect!
Listing Details
- Property Type
- Residential
- Listing#
- 1569479
- Source
- REcolorado (Denver)
- Last Updated
- 10-27-2024 05:42pm
- Status
- Active
- Off Market Date
- 11-30--0001 12:00am
Property Details
- Property Subtype
- Single Family Residence
- Sold Price
- $715,000
- Original Price
- $715,000
- Location
- Colorado Springs, CO 80923
- SqFT
- 4152.00
- Year Built
- 2015
- Acres
- 0.30
- Bedrooms
- 6
- Bathrooms
- 3
- Levels
- One
Map
Property Level and Sizes
- SqFt Lot
- 12922.00
- Lot Features
- Built-in Features, Eat-in Kitchen, Entrance Foyer, Granite Counters, Kitchen Island, Open Floorplan, Pantry, Primary Suite, Utility Sink, Walk-In Closet(s)
- Lot Size
- 0.30
- Basement
- Finished, Full, Interior Entry
Financial Details
- Previous Year Tax
- 4070.00
- Year Tax
- 2023
- Is this property managed by an HOA?
- Yes
- Primary HOA Name
- Indigo Ranch at Stetson Hills
- Primary HOA Phone Number
- (719) 389-0700
- Primary HOA Fees
- 225.00
- Primary HOA Fees Frequency
- Annually
Interior Details
- Interior Features
- Built-in Features, Eat-in Kitchen, Entrance Foyer, Granite Counters, Kitchen Island, Open Floorplan, Pantry, Primary Suite, Utility Sink, Walk-In Closet(s)
- Appliances
- Dishwasher, Disposal, Dryer, Humidifier, Microwave, Oven, Range, Washer
- Electric
- Central Air
- Flooring
- Carpet, Linoleum, Wood
- Cooling
- Central Air
- Heating
- Forced Air
- Fireplaces Features
- Living Room, Wood Burning
- Utilities
- Cable Available, Electricity Connected, Natural Gas Connected, Phone Connected
Exterior Details
- Features
- Private Yard, Rain Gutters
- Water
- Public
- Sewer
- Public Sewer
Garage & Parking
- Parking Features
- Exterior Access Door, Finished, Insulated Garage
Exterior Construction
- Roof
- Composition
- Construction Materials
- Frame, Stucco
- Exterior Features
- Private Yard, Rain Gutters
- Window Features
- Double Pane Windows, Window Coverings
- Builder Name
- Classic Homes
- Builder Source
- Public Records
Land Details
- PPA
- 0.00
- Road Frontage Type
- Public
- Road Surface Type
- Paved
- Sewer Fee
- 0.00
Schools
- Elementary School
- Banning Lewis Ranch Academy
- Middle School
- Sky View
- High School
- Vista Ridge
Walk Score®
Contact Agent
executed in 2.472 sec.





