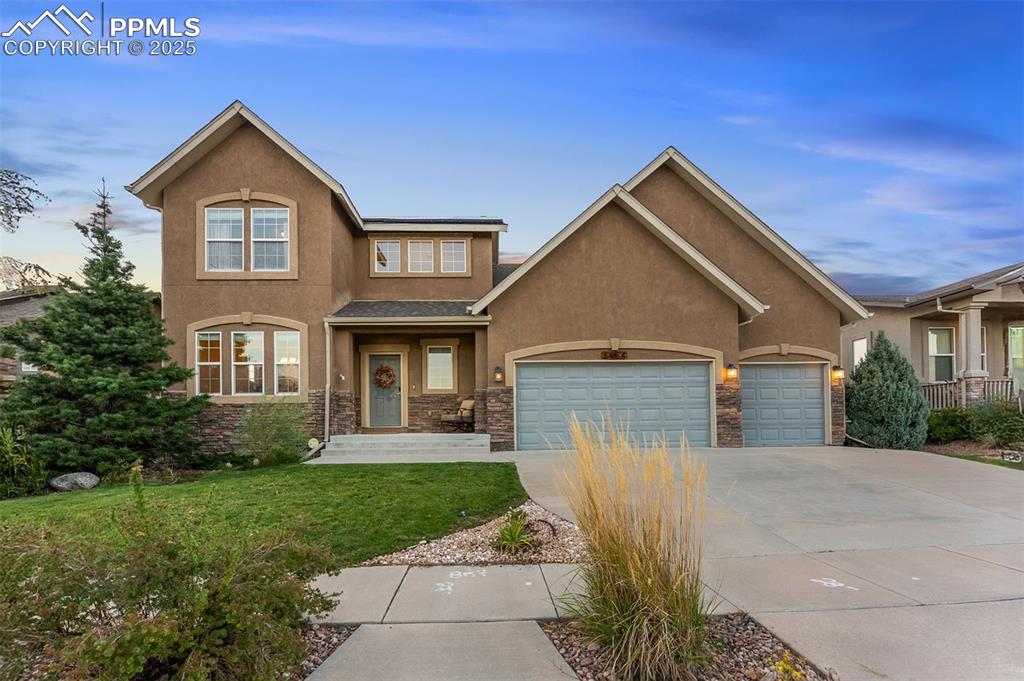5654 Cisco Drive
Colorado Springs, CO 80924 — El Paso County — Parkwood At Wolf Ranch NeighborhoodResidential $849,900 Active Listing# 8055138
5 beds 4 baths 4833.00 sqft Lot size: 8775.00 sqft 0.20 acres 2014 build
Property Description
Welcome to this beautiful 4800+ SQFT home in the coveted Wolf Ranch community-in award-winning Academy District 20. Set on nearly a 1/4 acre lot, with breathtaking Pikes Peak views, rare 5-car tandem garage, and fully paid-off solar panels for energy efficiency and lasting savings.
Inside, the open floor plan is filled with natural light and thoughtful upgrades. Hardwood flooring and a sweeping staircase set the tone, while the gourmet kitchen shines with granite countertops, stainless steel appliances, abundant cabinetry, island seating, and a large walk-in pantry. The kitchen flows into both formal and casual dining areas and a spacious family room with cozy fireplace. A versatile main-level bedroom or office, half bath, mudroom, and laundry room finish out the well designed main level.
Upstairs, retreat to the massive master suite featuring a sitting area, built-in shelving, a spa-like ensuite bathroom with dual vanities and oversized shower-with a large walk-in closet. Three additional larger bedrooms, a 2nd full bath, and a loft provide plenty of space.
The fully finished basement expands the living area with a large recreation room, wet bar, guest suite, full bath, and more storage. Perfect for a theatre space and home gym.
Outdoors, enjoy Colorado living on your expansive stamped concrete patio overlooking a landscaped backyard with mountain views—perfect for entertaining or relaxing. Close to shopping, dining and military bases. Schedule your showing today.
Listing Details
- Property Type
- Residential
- Listing#
- 8055138
- Source
- REcolorado (Denver)
- Last Updated
- 10-23-2025 03:25am
- Status
- Active
- Off Market Date
- 11-30--0001 12:00am
Property Details
- Property Subtype
- Single Family Residence
- Sold Price
- $849,900
- Original Price
- $865,000
- Location
- Colorado Springs, CO 80924
- SqFT
- 4833.00
- Year Built
- 2014
- Acres
- 0.20
- Bedrooms
- 5
- Bathrooms
- 4
- Levels
- Two
Map
Property Level and Sizes
- SqFt Lot
- 8775.00
- Lot Features
- Ceiling Fan(s), Eat-in Kitchen, Granite Counters, High Ceilings, High Speed Internet, Kitchen Island, Open Floorplan, Pantry, Vaulted Ceiling(s), Walk-In Closet(s)
- Lot Size
- 0.20
- Basement
- Finished, Full
Financial Details
- Previous Year Tax
- 5513.00
- Year Tax
- 2024
- Is this property managed by an HOA?
- Yes
- Primary HOA Name
- Warren Management/Wolf Ranch Owners Association
- Primary HOA Phone Number
- 719-685-8745
- Primary HOA Amenities
- Fitness Center, Park, Playground, Pool, Trail(s)
- Primary HOA Fees Included
- Trash
- Primary HOA Fees
- 32.00
- Primary HOA Fees Frequency
- Monthly
Interior Details
- Interior Features
- Ceiling Fan(s), Eat-in Kitchen, Granite Counters, High Ceilings, High Speed Internet, Kitchen Island, Open Floorplan, Pantry, Vaulted Ceiling(s), Walk-In Closet(s)
- Electric
- Attic Fan, Central Air
- Flooring
- Carpet, Tile, Wood
- Cooling
- Attic Fan, Central Air
- Heating
- Forced Air
- Fireplaces Features
- Family Room, Gas
Exterior Details
- Features
- Private Yard
- Lot View
- Mountain(s)
- Water
- Public
- Sewer
- Public Sewer
Garage & Parking
- Parking Features
- Concrete, Oversized
Exterior Construction
- Roof
- Composition
- Construction Materials
- Frame, Stucco
- Exterior Features
- Private Yard
- Builder Source
- Public Records
Land Details
- PPA
- 0.00
- Road Frontage Type
- Public
- Road Responsibility
- Public Maintained Road
- Road Surface Type
- Paved
- Sewer Fee
- 0.00
Schools
- Elementary School
- Ranch Creek
- Middle School
- Timberview
- High School
- Pine Creek
Walk Score®
Contact Agent
executed in 0.294 sec.













