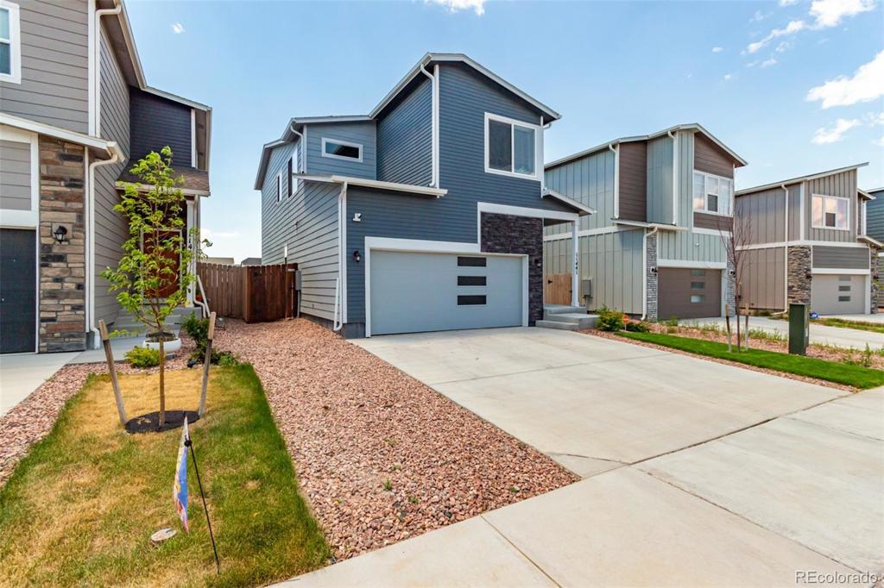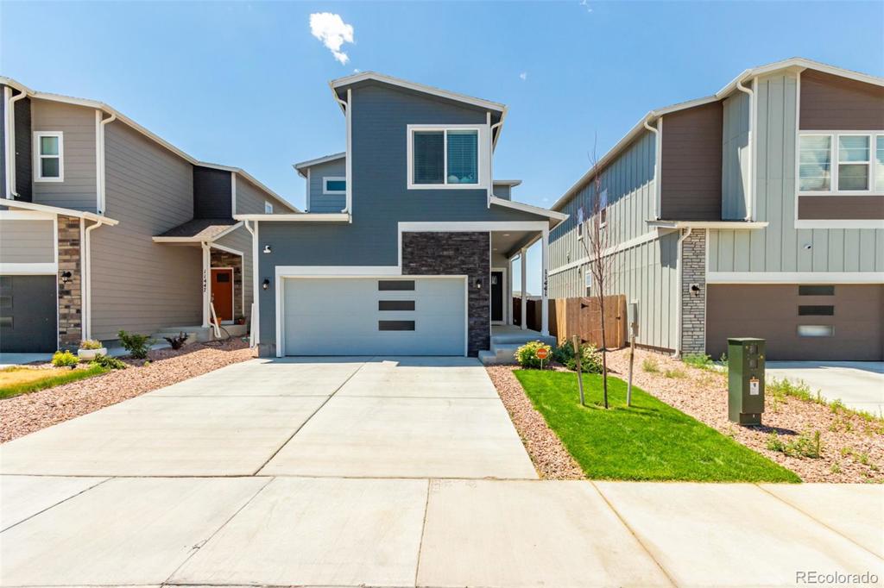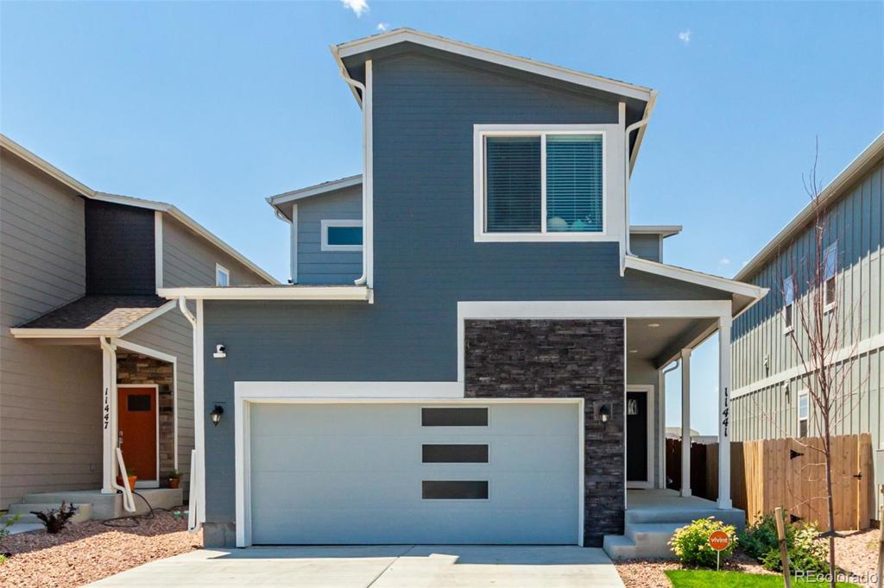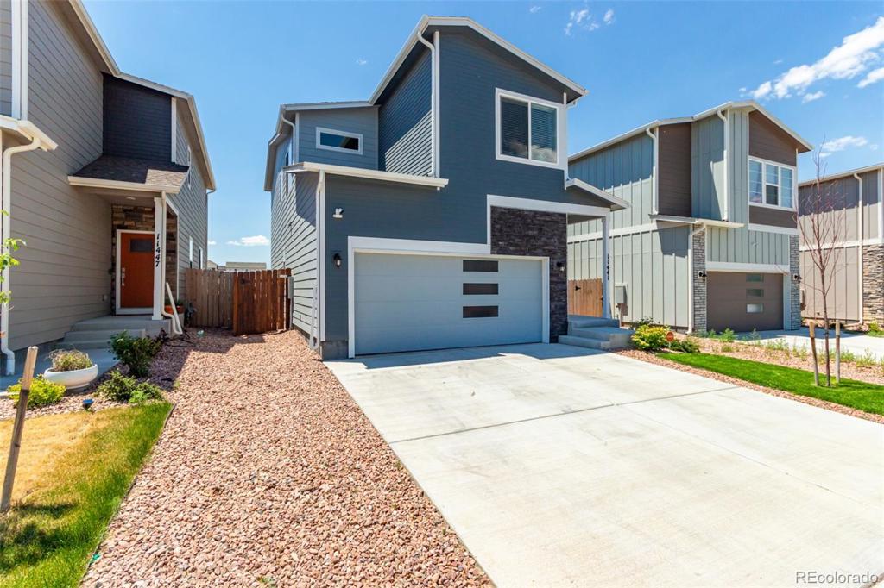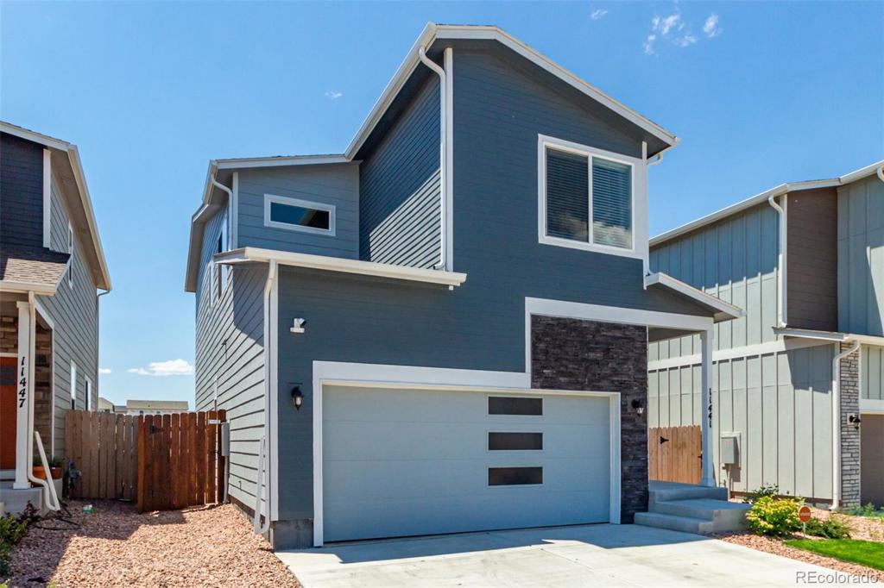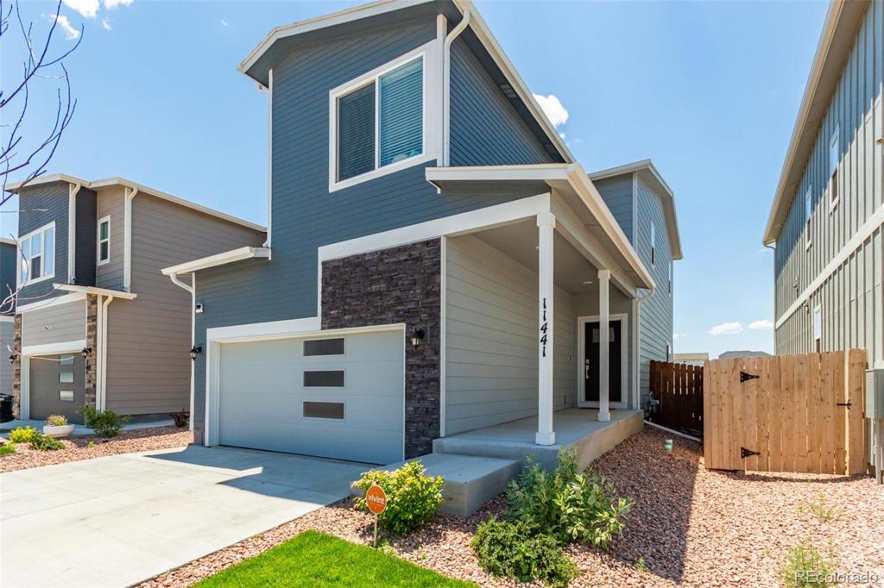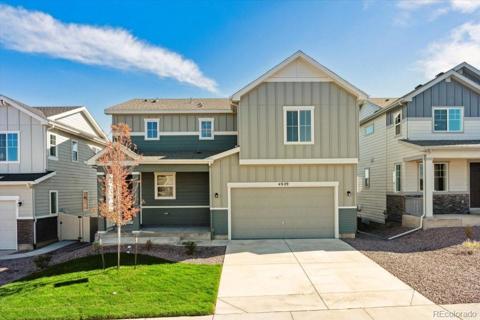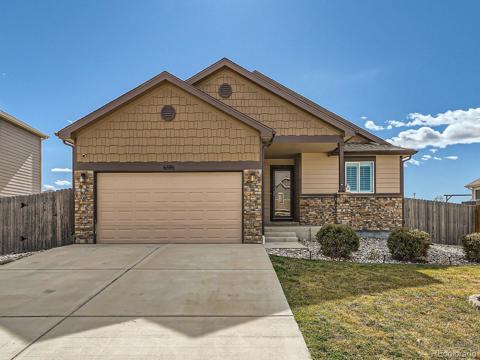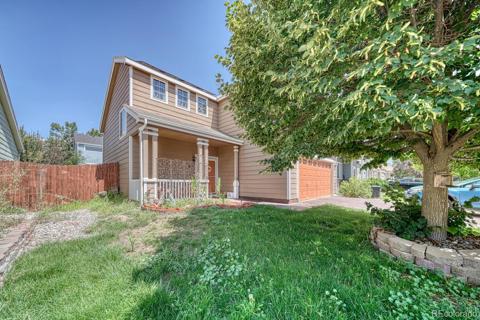11441 Piping Plover Place
Colorado Springs, CO 80925 — El Paso County — The Hills At Lorson Ranch Fil 1 NeighborhoodResidential $385,000 Active Listing# 2923493
3 beds 3 baths 1804.00 sqft Lot size: 3325.00 sqft 0.08 acres 2022 build
Property Description
Brand-new, barely lived-in home looking for its new owner! This beautiful property displays a great curb appeal, highlighted by stone accent details and a lush lawn. The attached garage offers 2 spacious parking spots, ensuring convenience and security for your vehicles. Come inside to find a desirable modern open layout designed for both relaxation and entertaining! Natural light filled the spaces, complemented by a neutral palette, chic light fixtures, and luxurious LVP flooring throughout the main level. The well-equipped kitchen features stainless steel appliances, granite counters, a pantry, ample white cabinetry, and an island with a breakfast bar. Upstairs, each of the three bedrooms provides a tranquil retreat, with plush carpet that adds to the cozy touch. The primary bedroom includes a spotless ensuite with dual quartz sinks. Discover a serene backyard, a perfect haven for outdoor activities or simply unwinding after a long day! An open patio and natural grass complete the picture. Enjoy the neighborhood's tranquil ambiance and vistas! This home blends the benefits of a brand-new property with the comfort and warmth of a lived-in home! Home, sweet home!
Listing Details
- Property Type
- Residential
- Listing#
- 2923493
- Source
- REcolorado (Denver)
- Last Updated
- 10-25-2024 03:52pm
- Status
- Active
- Off Market Date
- 11-30--0001 12:00am
Property Details
- Property Subtype
- Single Family Residence
- Sold Price
- $385,000
- Original Price
- $440,000
- Location
- Colorado Springs, CO 80925
- SqFT
- 1804.00
- Year Built
- 2022
- Acres
- 0.08
- Bedrooms
- 3
- Bathrooms
- 3
- Levels
- Two
Map
Property Level and Sizes
- SqFt Lot
- 3325.00
- Lot Features
- Built-in Features, Ceiling Fan(s), Granite Counters, High Ceilings, High Speed Internet, Kitchen Island, Open Floorplan, Pantry, Primary Suite
- Lot Size
- 0.08
- Common Walls
- No Common Walls
Financial Details
- Previous Year Tax
- 402.00
- Year Tax
- 2022
- Primary HOA Fees
- 0.00
Interior Details
- Interior Features
- Built-in Features, Ceiling Fan(s), Granite Counters, High Ceilings, High Speed Internet, Kitchen Island, Open Floorplan, Pantry, Primary Suite
- Appliances
- Dishwasher, Disposal, Dryer, Oven, Range, Refrigerator, Washer
- Laundry Features
- In Unit
- Electric
- Central Air
- Flooring
- Carpet, Vinyl
- Cooling
- Central Air
- Heating
- Forced Air
- Utilities
- Cable Available, Electricity Available, Internet Access (Wired), Natural Gas Available, Phone Available
Exterior Details
- Features
- Private Yard, Rain Gutters
- Water
- Public
- Sewer
- Community Sewer
Garage & Parking
- Parking Features
- Concrete
Exterior Construction
- Roof
- Composition
- Construction Materials
- Frame, Stone, Wood Siding
- Exterior Features
- Private Yard, Rain Gutters
- Window Features
- Window Coverings
- Security Features
- Smoke Detector(s)
- Builder Source
- Public Records
Land Details
- PPA
- 0.00
- Road Frontage Type
- Private Road
- Road Responsibility
- Private Maintained Road
- Road Surface Type
- Paved
- Sewer Fee
- 0.00
Schools
- Elementary School
- Widefield
- Middle School
- Grand Mountain
- High School
- Mesa Ridge
Walk Score®
Listing Media
- Virtual Tour
- Click here to watch tour
Contact Agent
executed in 3.167 sec.




