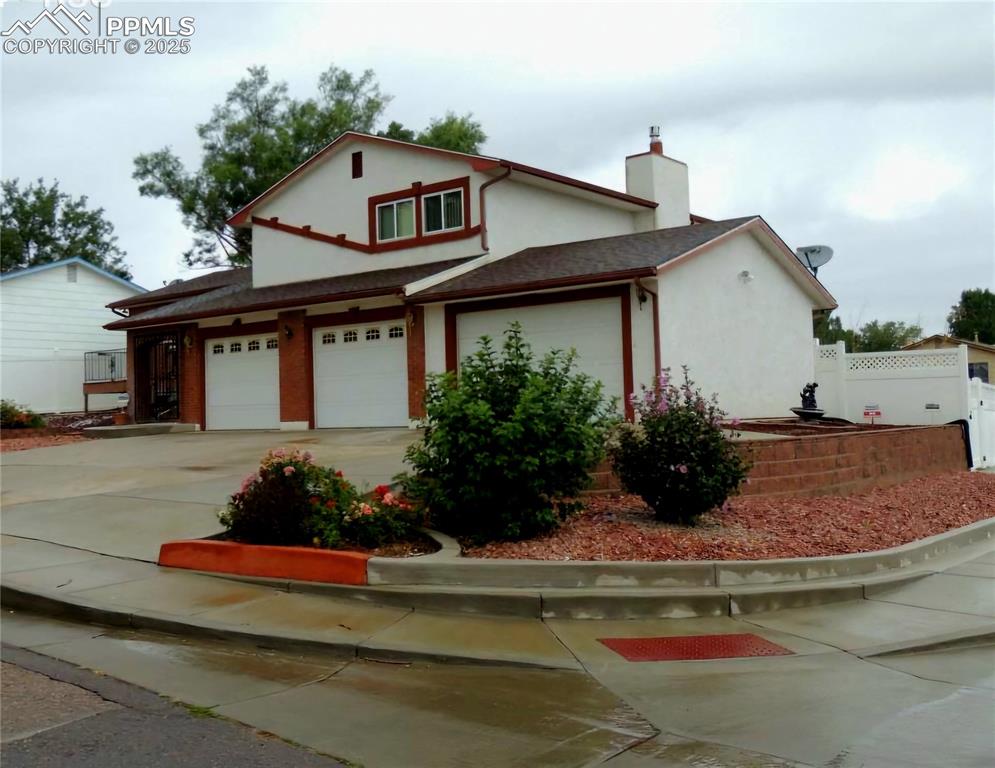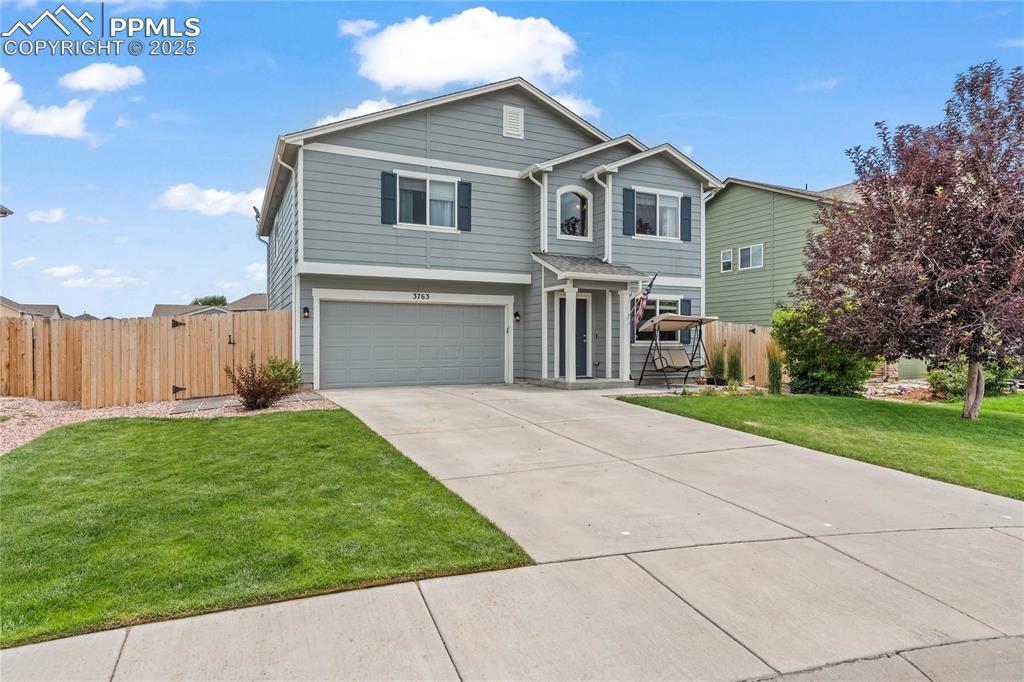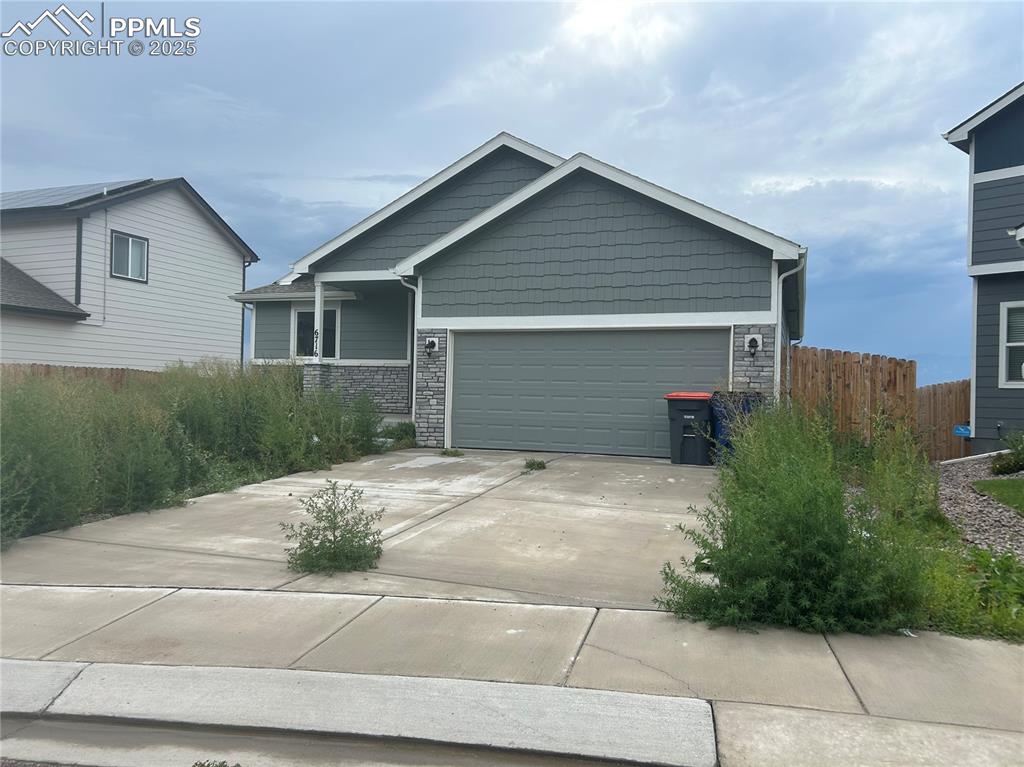3703 Saguaro Circle
Colorado Springs, CO 80925 — El Paso County — Cuchares Ranch NeighborhoodResidential $459,999 Active Listing# 9067140
4 beds 3 baths 1908.00 sqft Lot size: 7201.00 sqft 0.17 acres 2014 build
Property Description
Charming 2-Story Home in Cuchares Ranch. Welcome to this beautiful two-story home in the sought-after Cuchares Ranch community! This well-maintained property offers a spacious and functional layout, perfect for modern living. Featuring brand-new flooring throughout, the home exudes a fresh and stylish ambiance. The recently updated bathroom adds a touch of luxury, with contemporary finishes designed for comfort and convenience. The master bathroom shower was renovated. Enjoy an open-concept living area, a well-equipped kitchen, and generously sized bedrooms. The backyard provides ample space for outdoor relaxation and entertaining. Conveniently located near schools, parks, and military bases, this home is a must-see!
Listing Details
- Property Type
- Residential
- Listing#
- 9067140
- Source
- REcolorado (Denver)
- Last Updated
- 07-18-2025 10:34pm
- Status
- Active
- Off Market Date
- 11-30--0001 12:00am
Property Details
- Property Subtype
- Single Family Residence
- Sold Price
- $459,999
- Original Price
- $459,999
- Location
- Colorado Springs, CO 80925
- SqFT
- 1908.00
- Year Built
- 2014
- Acres
- 0.17
- Bedrooms
- 4
- Bathrooms
- 3
- Levels
- Two
Map
Property Level and Sizes
- SqFt Lot
- 7201.00
- Lot Features
- Kitchen Island, Open Floorplan, Pantry, Smoke Free, Walk-In Closet(s)
- Lot Size
- 0.17
- Foundation Details
- Concrete Perimeter
- Basement
- Crawl Space
Financial Details
- Previous Year Tax
- 2994.00
- Year Tax
- 2024
- Is this property managed by an HOA?
- Yes
- Primary HOA Name
- Cuchares Ranch HOA
- Primary HOA Phone Number
- 719-473-5000
- Primary HOA Fees Included
- Trash
- Primary HOA Fees
- 33.00
- Primary HOA Fees Frequency
- Monthly
Interior Details
- Interior Features
- Kitchen Island, Open Floorplan, Pantry, Smoke Free, Walk-In Closet(s)
- Appliances
- Dishwasher, Disposal, Dryer, Refrigerator, Self Cleaning Oven, Washer
- Electric
- Central Air
- Flooring
- Carpet, Wood
- Cooling
- Central Air
- Heating
- Forced Air, Natural Gas
- Utilities
- Cable Available, Electricity Available, Electricity Connected, Internet Access (Wired), Natural Gas Available, Natural Gas Connected, Phone Available
Exterior Details
- Features
- Fire Pit, Private Yard
- Water
- Public
- Sewer
- Public Sewer
Garage & Parking
- Parking Features
- Concrete, Oversized
Exterior Construction
- Roof
- Composition
- Construction Materials
- Frame, Wood Siding
- Exterior Features
- Fire Pit, Private Yard
- Window Features
- Double Pane Windows
- Builder Name
- Premier Homes Inc
- Builder Source
- Public Records
Land Details
- PPA
- 0.00
- Road Frontage Type
- Public
- Road Responsibility
- Public Maintained Road
- Road Surface Type
- None
- Sewer Fee
- 0.00
Schools
- Elementary School
- Martin Luther King
- Middle School
- Watson
- High School
- Widefield
Walk Score®
Contact Agent
executed in 0.471 sec.













